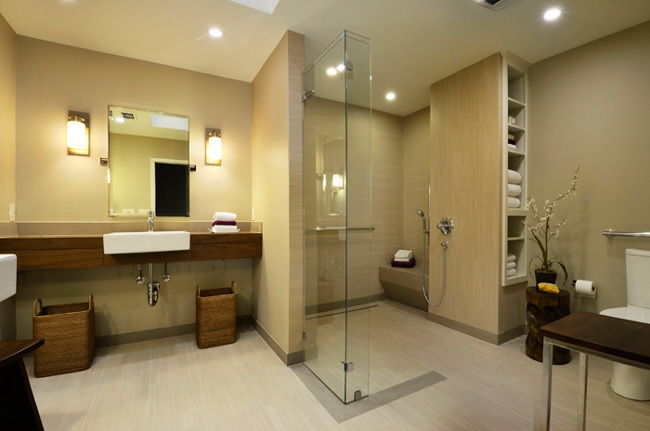
Designing Homes for Aging in Place

Senior citizens make up the fastest-growing demographic in the U.S., with a population that’s expected to double in size by 2050. And almost 90% of seniors want to stay in their homes throughout the aging process.
Few, however, plan for that in advance. No one likes to think about the possibility of losing mobility and independence, or of needing additional assistance. Nor do many healthy, active, middle-aged homeowners like the idea of a home that’s obviously been modified for a future that’s still a decade or two down the road.
Middle age, however, is the perfect time to start thinking about aging in place, especially for people who are building a new home. In fact, Susan Wright, who serves on the AIA New York Chapter Design for Aging Committee, suggests exactly that for clients who are building a new home during their 50s or 60s.

Fortunately, with the growing popularity of sustainable and accessible design, it’s easier than ever to help clients create a space that will meet their changing needs over the years.
Stylish designs for aging in place
Consider these options for clients who want to plan for the future while ensuring style, comfort and functionality for today.
Space
A key concern for older homeowners is maneuverability. Whether they’re using a walker or a wheelchair, they need space to turn around and change directions. Fortunately, open and accessible floor plans are incredibly popular, providing easy passage from kitchen to dining room to great room, and eliminating doors and hallways in those areas.
In areas of the home where doors and hallways are necessary, making them wider than normal facilitates maneuverability without drawing attention to it. The extra width blends seamlessly into the overall open floor plan
Storage
Who doesn’t want more storage? It’s a feature highlighted in listings any time a home with extra storage space goes on the market. So make use of what’s often wasted space by creating low storage areas that can be easily reached by someone in a wheelchair. It will be appreciated by the next owner, who may never realize it was designed with accessibility in mind.
Accessibility
To remain independent, homeowners need to be able to easily access and use the home’s essential features.

That, too, can be accomplished with elements that look like a natural part of the home’s design:
- Bathroom sinks or vanities with plenty of knee clearance underneath
- Staggered kitchen islands so that work surfaces are accessible to people with differing needs
- Lights triggered by motion sensors or controlled by smart home devices
- A built-in seat in the shower
- Universal design principles like no-barrier, zero-step entryways and showers
- Electrical outlets that are 18 to 24 inches above the floor, reducing the need to bend down
Ease of maintenance
The need to do household chores shouldn’t be the thing that forces retirees out of their homes. There are several design elements that can reduce the burden of maintenance.
Around the interior of the home, LED light fixtures can replace standard fixtures, because they require less frequent bulb changes. Quartz countertops are resistant to stains and scratches, are more durable, and require less cleaning and maintenance than granite.

Landscape design should minimize the need for upkeep and should include elements like raised planter beds, which make it easier to garden without having to bend all the way to the ground. Irrigation systems will also eliminate the need to move any hoses or sprinklers. Homeowners can make landscaping even easier by not using grass (reducing the need for mowing) or trees that shed their leaves (reducing the need for raking).
And choosing a low-maintenance exterior construction material like ICF blocks reduces the need for repairs, ultimately saving homeowners money over the life of their home.
Safety
Safety features are also a concern for homeowners planning to age in place. There are a number of solutions that optimize safety and easy access for homeowners in a manner that aligns with their personal style.
Reduce trip hazards by eliminating level changes whenever possible. Where level changes are unavoidable, draw attention to the change in height with a visual signal like a change in color or pattern.
Avoid flooring materials that inhibit depth perception, like busy patterns or surfaces that are prone to glare. Choose flooring materials that minimize slips and falls and offer as soft a landing as possible. While carpeting is soft, for example, the thick pile can be a trip hazard for homeowners with mobility challenges. Good options include cork, rubber and linoleum.
Designers should anticipate that homeowners may slip and reach for something to break their fall. Add design elements like chair rails and shelving that can be used for support, and make sure they’re capable of bearing the weight. To avoid kitchen injuries, cabinets shouldn’t be installed over the cooktop.
Designers should also choose construction materials manufactured to withstand storms, fire or other disasters. Since aging homeowners may have a reduced ability to respond to an emergency, design the home itself to provide as much protection as possible.
Solutions for the Life of the Home
Designing for aging in place combines the best features of universal design, accessibility and flexible design to create a home that will provide shelter, comfort and pleasure for years to come.
With the vast majority of homeowners hoping to stay in their homes as they age, your goal is to design a home that meets your clients’ interests now, while also accommodating needs that may pop up down the road.
