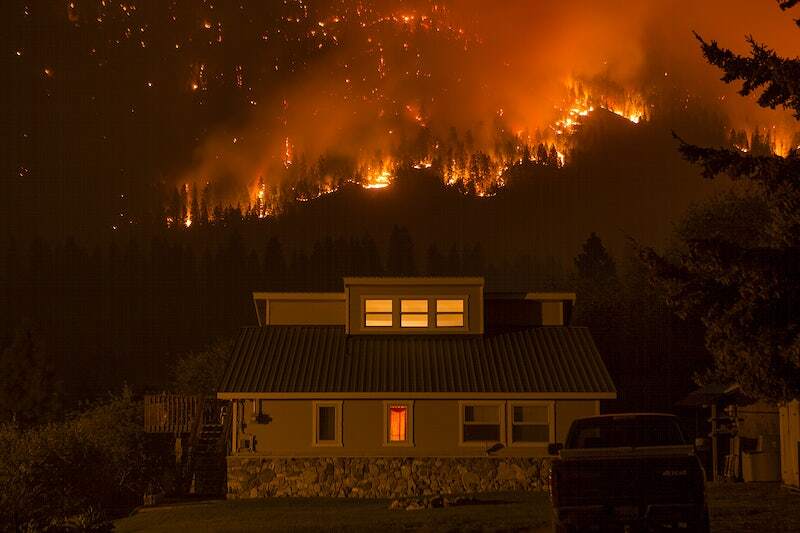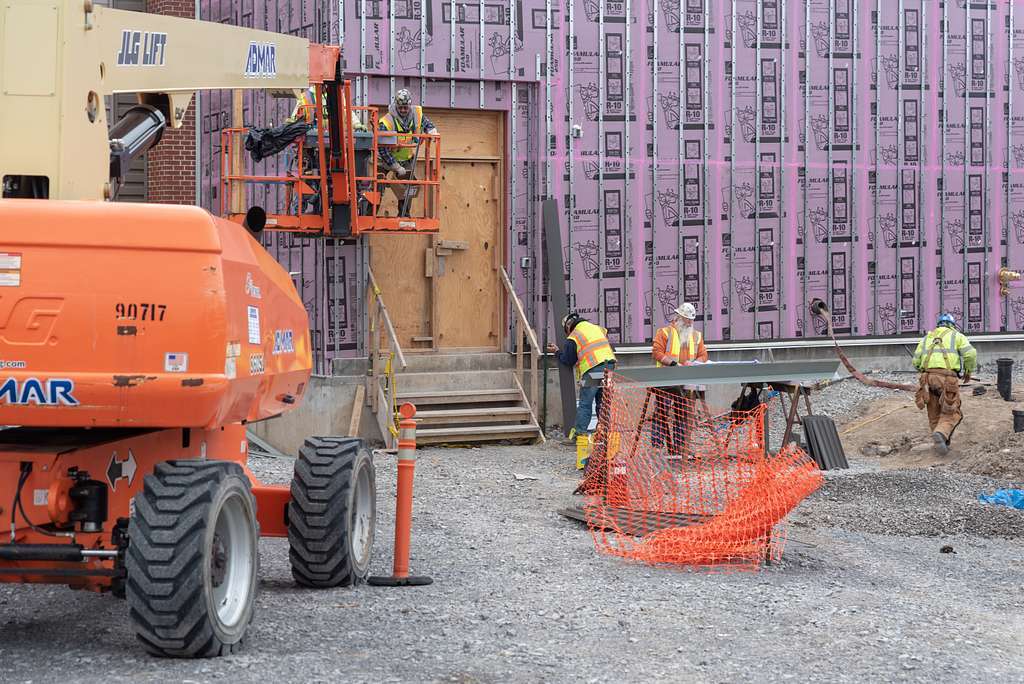
How to Choose a 1-Hour Fire-Rated Wall Assembly

Slowing the spread of fire through a building is essential to keeping people and property safe while allowing time for the fire to be extinguished. Rated corresponding to the amount of time a wall can withstand an open fire, wall fire ratings depend on the construction techniques and components used in the wall. Knowing how to achieve an acceptable fire rating is the key to selecting components that lead to safe construction.

What is a Fire-Rated Wall?
Building codes have different requirements for how long certain walls must be able to withstand a fire. Having fire-rated walls prevents buildings from quickly going up in flames and spreading to other structures. The fire rating requirement from code determines the wall assemblies, windows, and doors that can be used in a building. Sufficient fire ratings give people time to get to safety and allow emergency crews time to combat the fire and save property.

Fire-Rated Wall Types
Buildings often have four different types of fire-rated walls with different ratings.
Exterior walls - typically only fire-rated if within 30’ of a lot line, the center of a roadway, or another building
Fire barriers - keep exits separate from other occupied areas in a building
Fire partitions - used in corridor walls to give a fire rating to an exit access
Fire walls - separate two adjoining buildings
The standard testing establishes a time for flame spread and compromised structural integrity to determine the fire resistance rating of a wall assembly. This rating dictates where that wall assembly may be located in the building. Local codes will set the minimum fire ratings for all of these structures.
Common Fire-Rated Wall Assemblies
1-hour fire-rated walls are commonly required and can be constructed using one of the many approved techniques currently in practice. Some of the common and tested assemblies can be seen below:
V340
Often used for exterior walls along property lines, this type of wall assembly allows for 2x4 wall construction to still meet the 1-hour fire-rating. In this wall assembly, type X gypsum is used on the interior followed by wood studs and mineral wool insulation, and finally a layer of 1-sided flame block material.
Intertek Design LPB/WPPS-60-01
Also commonly used along property lines, this design requires 2x6 studs. Type X gypsum lines the interior, followed by the studs and mineral wool, the 1-sided flame block, and a layer of exterior cladding.
UL U493
Using steel studs 16” o.c., this wall assembly uses two layers of type SCX gypsum, steel studs with ecobatt insulation, an air space, more studs, insulation, and a final layer of gypsum to achieve a 1-hour fire-rating. This type of wall also helps with energy efficiency due to the staggered studs and air gap. This type of fire-rated wall assembly is often used in interior, non-load bearing walls.
UL Design U348
When a 1-hour fire-rating is needed from the interior side only, this wall assembly type is a good choice. Consisting of type X gypsum, 2x4 studs with fiberglass insulation, and a 1-sided layer of flame block, this wall assembly is ideal for load-bearing exterior walls.
PER UL U305
One final wall assembly worth mentioning is PER UL U305. This wood stud, load-bearing design is often used as a chase wall. It consists of one layer of type SCX gypsum, 2x4 wood studs, a 1” air gap, another layer of 2x4 wood studs, and a final layer of type SCX gypsum.

When it Comes to Fire-Rating, Think ICFs from Fox Blocks
While there are many ways to construct an adequate 1- hour fire-rated wall, critical attention must be paid to ensure that the wall is built correctly. Over time, the wall must be properly maintained to ensure that the fire rating is not lost either. With other types of building materials, human error is less likely to play a part in a wall’s reduction in fire rating both during initial construction and after many years of use.
Insulated concrete form (ICF) blocks from Fox Blocks consist of two sheets of EPS foam, held together by a proprietary system of ties. The blocks are stacked on site to form a wall and then steel reinforcements are placed in the hollow cavity formed in-between the foam. Finally, concrete is poured into the cavity and allowed to set. Once hardened, the result is an incredibly strong and energy-efficient steel-reinforced concrete structure.
Testing on a Fox Blocks wall assembly requires that the flame and smoke will not penetrate the wall, under a load will not collapse. The flat wall concrete within the ICF remains strong and meets not only the 1 hour test but a 4 hour test.
The nature of the concrete in combination with the ICF construction technique results in a superior construction method that is naturally fire-resistant. Wall assemblies built with Fox Blocks typically have a 4-hour fire-rating that makes them exceptionally safe while also exceeding most building codes. When thinking about fire safety, consider using Fox Blocks’ ICFs.
To learn more about how Fox Blocks can make your building more fire-resistant, reach out to our advisors today.