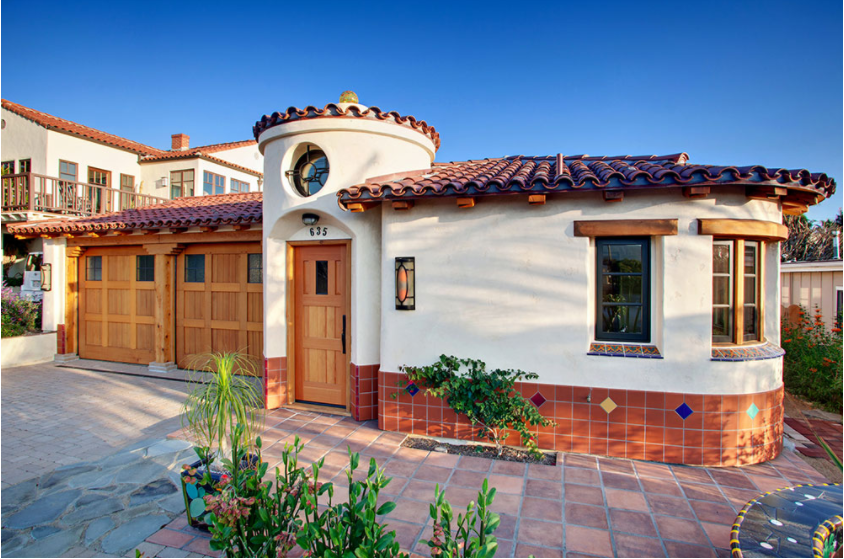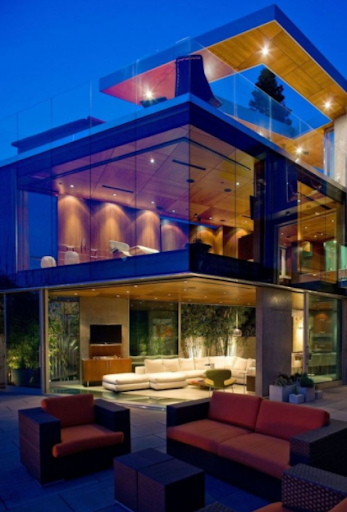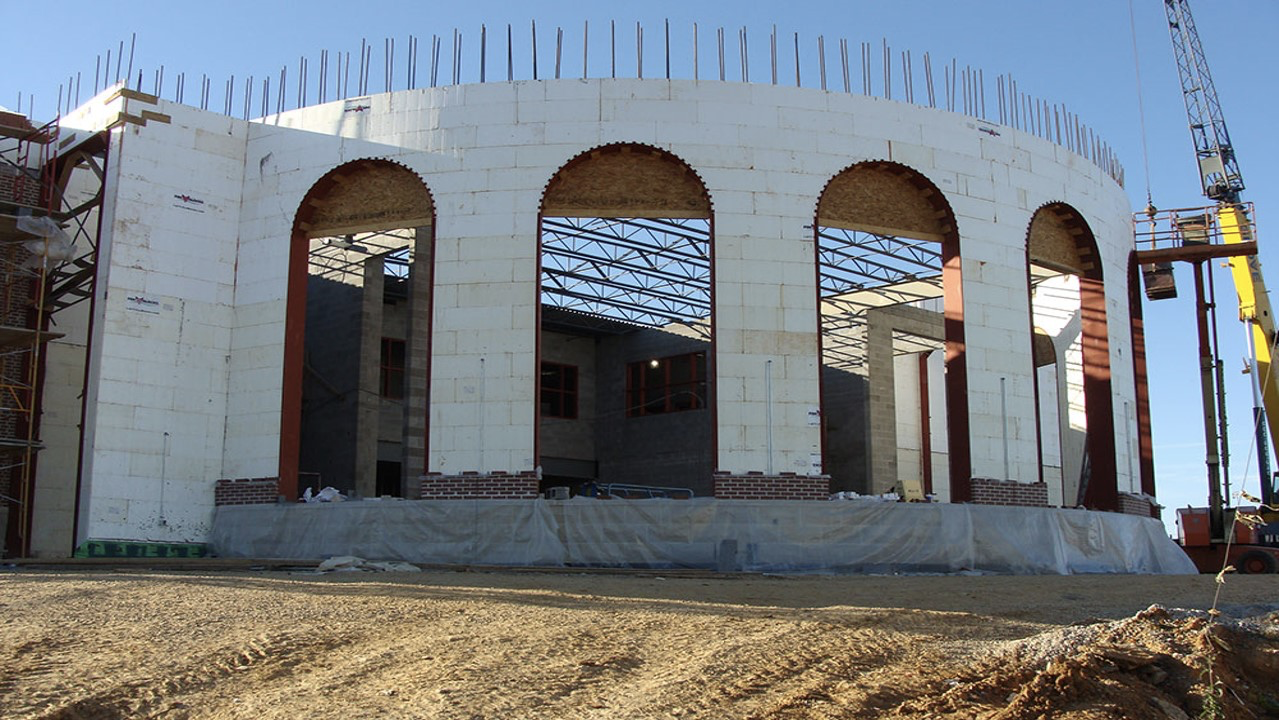
Architectural Design Solutions: Using ICFs for Stylish Structures

Insulated concrete forms (ICFs) are a superior architectural design solution for any home or building style. ICFs achieve all of the American Institute of Architects' (AIA) commitments to future building goals: durability, sustainability, good indoor environmental quality, disaster resistance, and affordability.
Architect Design Goals
Creative and artistic architects design unique and beautiful buildings that reflect the owners and culture. However, the design process includes more than just aesthetics. Architects must also consider costs during and after construction and the AIA’s commitments to building design, particularly regarding the environment, and the public’s health, safety, and welfare.
AIA’s Commitments to Building Design
The AIA commits to advancing public policies that strengthen infrastructure and foster sustainable communities, combating climate change and allowing for a prosperous-equitable society for all. AIA also pushes for economic and future opportunities for entrepreneurs and small architectural businesses by engaging in policy-making processes to ensure fair tax codes and financial support.
Members of the AIA create stunning, attractive buildings that enhance the built environment, strengthen communities, and ensure sustainable, safe, and healthy structures for occupants.
Strengthening Communities Through Architecture
For too long, policymakers in our country have permitted public buildings, like schools, libraries, police stations, and hospitals to deteriorate, reduce safety, diminish health and safety for millions, and cost taxpayers a significant amount of money. AIA advocates to guide current policymakers to invest in durable, long-lasting civic infrastructures that create safe, healthy, and low-maintenance public buildings.
Designing for a Sustainable Future
Buildings produce almost 40 percent of global energy-related CO2; therefore, their design plays a significant role in a sustainable community. The AIA encourages protecting the environment through the design, preservation, and construction of high-performing buildings. In the United States, LEED-certified projects increased from 296 certifications in 2006 to over 67,200 in 2018, generating jobs and profitable opportunities for architects, contractors, and building owners.
The AIA 2030 Commitment
The AIA 2030 Commitment prioritizes energy performance and working towards carbon-neutral buildings by 2030 through development and major renovations. To help architects achieve this goal, the AIA created the Design Data Exchange (DDx). The DDx allows architects to compare projects of a similar type, size, climate, etc., so they can best combat global pollution, saving the client money during and after construction. In 2019, 311 companies participated in the 2030 Commitment, achieving a 49 percent overall pEUI (Predicted Energy Use Intensity) reduction or avoiding 20.2 million metric tons of CO2 emissions.
AIA Aims to Protect Against the Impacts of Climate Change
Global warming increasingly threatens our communities' safety with rising sea levels and devastating natural disasters, resulting in property and life losses—the AIA advocates designing resilient and adaptable buildings as a first-line defense against these types of disasters.
AIA Promotes Equity and Human Rights
The AIA strives to provide healthy, safe, and affordable building design, with fair treatment of all persons in employment, civic, and business transactions. To achieve these goals, the AIA advocates expanding and protecting laws that reflect these values, such as fair housing policies, civil rights protections, and accessibility to the built environment for all.
Architectural Design Solutions with Fox Blocks ICFs
ICF all-in-one wall systems provide architects with the ideal solution for designing and constructing any build type or style, from minimalist to eclectic, while achieving all the AIA's goals of creating durable, sustainable, healthy, disaster-resistant, and affordable structures.
Design Flexibility
The strength and flexibility of ICF construction can accommodate most any building size, style, and plans, including wood-frame plans, while allowing for a diverse variety of architectural facade options. The ease of cutting and shaping ICF allows for customized designs, such as large openings, cathedral ceilings, curved walls, tall walls, long spans, and custom angled walls.
Durability
Fox Block ICF’s solid continuous monolithic concrete wall (perm rating of 1.0) controls moisture accumulation in the wall, preventing the growth of unhealthy and structurally damaging mold. Fox Block ICFs also resist destructive termites.
Sustainable and Healthy
Fox Blocks ICFs contribute to a home's or building’s sustainability because they contain at least 40 percent recycled content by weight, they lack volatile organic compounds (VOC), which can compromise the indoor air quality. Energy-efficient thermal mass ICF structures meet or exceed building and energy code demands for tighter, thermal resistant building envelopes. The high airtightness provided by ICFs contributes to a healthy and comfortable indoor environment.
Disaster-Resistant
Fox Block ICFs create disaster-resistant structures, protecting the building and its occupants from severe winds, fires, and earthquakes.
Affordability
ICF Wall Systems combine five different construction phases into one assembly; structure, insulation, air barrier, vapor retarder, and attachment. ICF saves the expense of a variety of trades, and it also saves time by completing them at one time with one trade, making it a great value add. Furthermore, a Fox Block ICF building lowers expenses for utilities and maintenance for the lifecycle of the building. Fox Blocks provides faster completion times resulting in faster occupancy, which is a positive design solution for everyone involved.
Minimalist Architectural Style Durable and Disaster-Resistant

Rising Sun Developing utilized Fox Blocks ICFs to produce the minimalist style of this streamlined, 6,000-square-foot (ft2) Powell County, Kentucky Emergency Operations Center. The exterior ICF walls and the interior ICF corridor meet the FEMA requirements for chemical agent emergencies and storm resistance, protecting the occupants in the event of a catastrophic storm. In addition to meeting safety requirements, the energy-efficient walls will save Powell County up to 40 percent in energy costs compared to traditional operations centers of equal size and function.
Contemporary-Prairie Architectural Style Sustainable and Energy-Efficient

Nothing But Concrete designed and built this contemporary-prairie style 5200-ft2 custom house with ICFs and timber framing, creating an air-tight, sustainable home with excellent indoor air quality. Below-grade thermal barriers prevent heat loss, and ICFs placed behind all the rim boards reduce thermal conductivity.
Adobe Revival Architectural Style Design Flexibility

Architect Gregg Abel utilized Fox Blocks ICFs to solve the challenge of constructing the tight-radius wall that accentuates this adobe-style home's front door design in Laguna Beach, CA. Professional builders hand-constructed a 3-foot radius wall from a 5-foot radius block adapted into a 3-foot radius curve, making it tight and sturdy by tying it together with Fox Blocks HV Clips.
Designing this adobe-style home with non-toxic ICFs produced air-tight, moisture-resistant walls and created a comfortable and healthy indoor environment.
Mid-Century Modern Style Disaster-Resistant, Sustainable, and Durable Home

The oceanfront Lemperle Residence, designed by Jonathan Segal, is a mid-century modern-style home designed and built with disaster-resistant ICF forms.
Fox Blocks ICF walls are durable and can protect against damaging hurricanes, maintaining their integrity during winds of over 200 mph and withstanding projectile debris flying more than 100 mph.
Made with over 40% recycled materials, Fox Blocks ICFs produce energy-efficient and durable homes, saving homeowners money through lower energy and maintenance bills.
Eclectic, Mission-Revival Style Architecture Easy to Install

The flexibility of ICF wall systems can quickly and easily adapt to eclectic styles as well as mission-revival style architecture, with arched windows and doors, curved or shaped parapets, and wide, overhanging eaves. ICF buildings also provide durability, energy-efficiency, affordability, and disaster resistance, all vital features when designing for a sustainable and healthy environment.
The Best Solution to All Architectural Designs? Fox Blocks ICFs
Fox Blocks ICF all-in-one wall systems' flexibility offers an optimum architectural design solution to meet the aesthetics of any stylish structure. Fox Blocks also achieves all of the AIA's commitments to future building goals: durability, sustainability, good indoor environmental quality, disaster resistance, and affordability. Notably, using Fox Block ICFs creates impressive homes and contributes towards the architectural goals of strengthening communities and ensuring sustainable, safe, and healthy houses.
Contact Fox Blocks professionals today for more information on the versatility of ICFs.