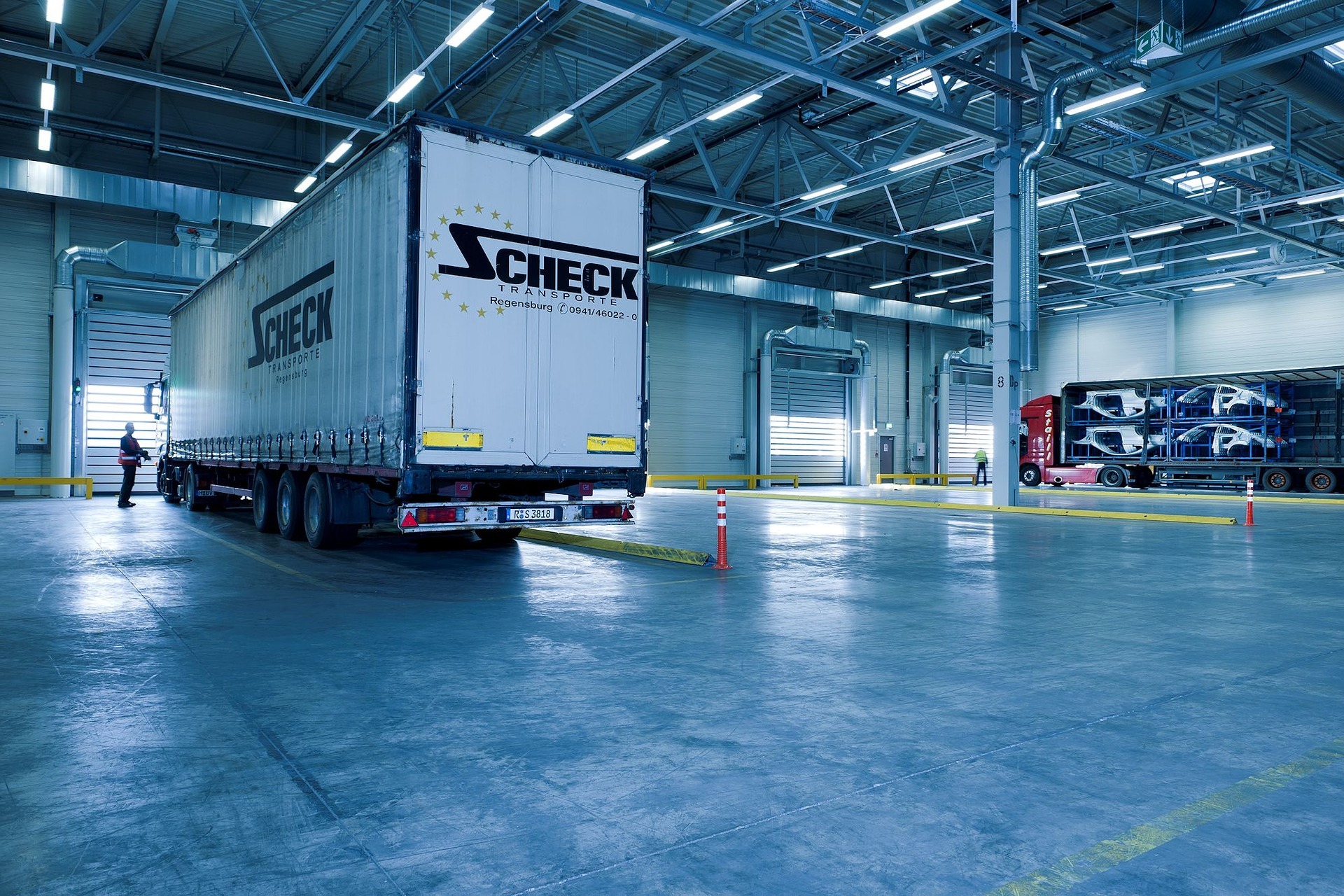
How Much Does it Cost to Build a Warehouse?

New warehouse design needs to protect a company's investments by providing a secure space for the short and long-term storage of materials and goods. Modern warehouses must consider hard, soft, long-term, and finance costs. Please read on to learn the cost of building a 10,000-square-foot warehouse.

Selecting the Best Materials When Building a Warehouse
When designing and building a new warehouse, a business owner must thoughtfully consider the material choice. Material choice significantly impacts long-term costs. Builders today often build warehouses with either insulated concrete form (ICF) tilt-up walls or steel construction.
The Cost to Build a 10,000-Square-Foot Warehouse
A business must consider several expenses when determining the overall cost of building a warehouse: soft, hard, long-term, and finance costs:
- Hard costs (brick-and-mortar) include labor, materials, construction equipment, site, landscaping, utilities, life safety systems, HVAC systems, paving, grading, LEED certification, etc.
- Soft costs include permitting, insurance, architectural design, engineering, taxes, legal fees, moveable furniture and equipment, and other charges not related to brick-and-mortar costs.
- Long-term costs include utility, maintenance, indoor environmental quality features, and other daily, weekly, and monthly expenses.
- The finance costs include the borrowing expenses associated with obtaining a construction loan.

For years, builders have used steel warehouse construction for its low price. However, businesses should consider the total capital costs and long-term expenses before selecting steel as the material choice for their new warehouse. Of concern, most steel buildings provide only the exterior structure. They need separate cladding and insulation, fireproofing measures, and corrosion-protection methods, for a complete shell - all of which adds to the cost.

The basic cost to build a steel warehouse ranges between $7.50 to $40.00 per square foot. The range depends on concrete flooring options, the complexity of the structures, and unique finishes. Other factors that impact steel prices include natural disasters, the world economy, and the political climate. Of concern, the World Steel Association projects consistent increases in demand across the globe. Combine this with an expected slowing of Chinese steel production, and builders can expect a rise and volatility in steel prices in 2020.
When designing a warehouse, several factors impact the total cost: the building type, accessories, and customizations. For instance, framing, insulation, and basic accessories cost approximately $4 per square foot, and concrete slab foundations cost around $6 per square foot. In total, accessories and customization tend to run between 15 and 20 percent of the building's basic cost.
Estimated Costs of Building a 10,000-Square-Foot Steel Warehouse
Building Type | Cost per square foot | The basic cost to build a 10,000 square-foot warehouse | Total cost, including accessories and customization |
Prefabricated building kits | $7.50 to $8.50 | $75,000 to $85,000 | $86,250 to $97,750 |
Rigid-frame warehouse | $11.00 to $20.00 | $110,000 to $200,000 | $126,500 to $230,000 |
Warehouse packages | $16.00 to $20.00 | $160,000 to $200,000 | $184,000 to $230,000 |
Finished and enclosed warehouse | $20.00 to $40.00 | $200,000 to $400,000 | $230,000 to $460,000 |
Cost Advantages of Building an Insulated Concrete Form (ICF) Tilt-Up Wall Warehouse
Builders and developers often select insulated concrete form (ICF) tilt-up wall construction, like the Fox Blocks Tilt Insulation Furring System for warehouses, and other structures requiring few windows, long straight walls, and minimum aesthetic needs.

The ICF tilt-up wall system involves inserting insulating tilt panels into a flat wood-frame that is the wall's size. Workers then fill the frame with six-inches of concrete. After curing, builders hoist the panel with a crane, securing it temporarily with steel braces until they can weld permanent fasteners into place at the footings, panel joints, and roofline.
Builders choose ICF tilt-up wall construction because it saves money on both the hard and long-term costs of building and owning a warehouse, especially as the square footage increases.
- ICF tilt-up walls reduce the hard costs of building a warehouse
- Allows for quick construction with minimum skilled workers.
- Eliminates the transportation costs associated with steel construction.
- Provides for the structure's construction enclosure - protecting a company's investment in tools and other materials from outside elements.
- ICF tilt-up walls also offer many long-term cost advantages.
- Reduces monthly utility bills
- Lessens maintenance costs
- Saves on repair and possible rebuilding after a natural disaster
- Furnishes excellent indoor environmental quality (IEQ), which improves the occupant's productivity.
Why Choose ICF Tilt-Up Over Steel for Your Next Warehouse Construction Project?

The hard costs of ICF tilt-up warehouse construction may be slightly higher than prefabricated steel warehouse construction, but business owners must consider the total cost of building ownership. A complete analysis shows that ICF tilt-up warehouse construction provides significant economic advantages over steel construction.
- Hastens project delivery time over steel construction because steel construction requires the erection of the superstructure before the walls. Erections of superstructures and walls of the tilt-up building occur at the same time.
- Uses only locally produced materials. Steel buildings depend on steel mills and fabrication plants.
- The increasing and volatile price of steel challenges builders to make precise estimates.
- Creates fire-resistant, durable and energy-efficient warehouses - all features that save on long-term utilities and maintenance compared to steel frame construction.
Please visit Fox Blocks for more on the Fox Blocks Tilt Insulation Furring System.