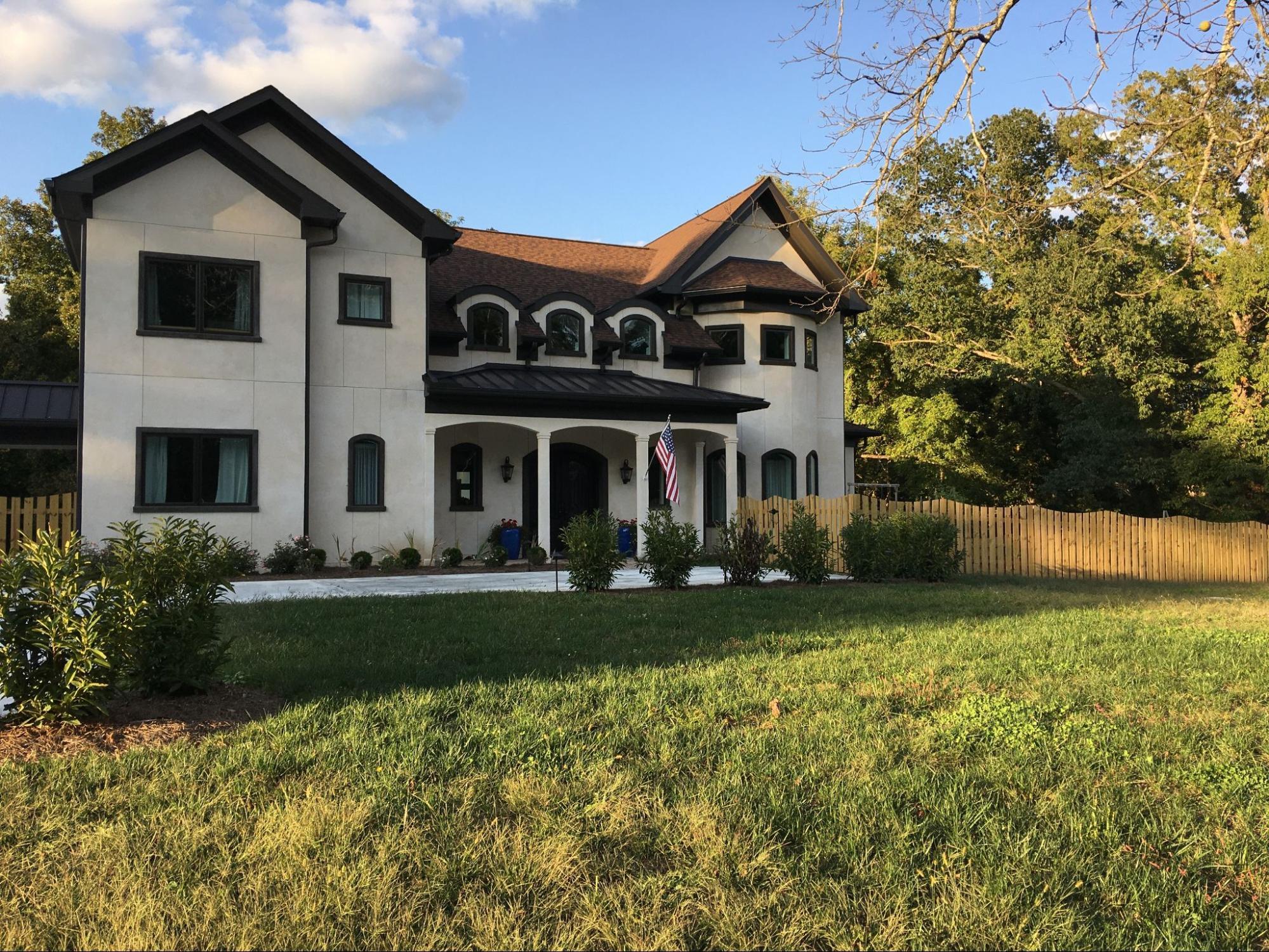
8 Earthquake-Resistant Construction Techniques for a Reliable Build

Over the last 50 years, one natural disaster has proved to be the deadliest: the earthquake. One of the scariest aspects of an earthquake is how quick it happens.
Since they come with little warning, building resilient structures is the best way to prepare for the inevitable.
How Frequent Are Earthquakes?
Every day around the world, more than 55 earthquakes occur. Luckily, the vast majority of these 20,000 annual earthquakes are so small that they are hard to notice. Only about 16 earthquakes each year end up being considered major, with magnitudes greater than a magnitude 7. Earthquakes of those magnitudes can cause incredible damage and should be taken very seriously.

How Can a Building Be Earthquake-Resistant?
Since earthquakes literally shake a structure back and forth, the key to building a resilient structure is designing the building to transfer those shaking loads to the foundation as quickly as possible. Buildings that cannot transfer those loads quickly have to be strong enough to take the beating or they will crumble.
What Techniques Lead to an Earthquake-Resistant Structure?
When an earthquake hits, the structures that survive have three characteristics in common: they are stiff, strong, and ductile. These are the most common features that give a building these characteristics. Many buildings use a combination of these features to ensure a building is still standing even after a big one hits.
Avoid Columns on the Ground Floor
Many multistory structures utilize the ground floor as a parking garage or have a living area with many open areas. While aesthetically pleasing or functional, those designs tend to have worse outcomes when an earthquake hits. The columns cannot withstand the shaking.
Dampen the Shock
In the same way that shock absorbers are key to offroad and bumpy driving, shock absorbers can be used to minimize the impact of earthquakes on buildings too.
When used on a building, shock absorbers are typically added to each floor of a building. The shock absorbers help to dissipate the shaking energy from an earthquake, so that the building’s structure doesn’t have to redirect all of the force back to the building’s foundation.
Shear Walls
Buildings are constructed to support the weight of a building from gravity. When an earthquake hits, the forces on the building start to change direction which can be disastrous if the building cannot handle those loads. Shear walls are designed specifically to handle these loads, and are often made from diagonal steel cross braces. Shear walls can support the compression and tension that occurs during an earthquake and push those loads to the building’s foundation.
Go with the Flow
For skyscrapers, a popular technique is to use a pendulum that moves opposite the earthquake’s movements to dissipate the energy. These systems are engineering marvels that utilize a large ball suspended from steel cables that connect to a hydraulic system at the top of the building. Moving against the earthquake helps keep the entire structure stable even when the ground is shaking.
Diaphragms
Integral to horizontal structures, diaphragms are designed to distribute sideways forces that occur during an earthquake. These features are built into floors and the roof to connect to the building’s vertical elements. The diaphragms also help to absorb stress and torsion from the building during twisting.
Reinforced Concrete
Steel reinforced concrete structures are very good at withstanding intense earthquakes. Unreinforced concrete buildings are another story. The shaking from an earthquake will cause concrete to crack and crumble unless it has steel to reinforce and strengthen it.
The steel in the concrete pulls double duty: it makes the wall more ductile and also anchors the wall to the foundation. This anchoring helps make the wall an effective shear wall, allowing it to redirect shaking forces into the building’s foundation.
Strong Connections
Reinforced concrete has a naturally strong connection between the walls and foundation. Wood frame construction is incredibly ductile but must be properly anchored to the foundation. If the connections between the wall and foundation are weak, the building can move and shift during an earthquake.

Floating Foundation
The opposite of a strong connection is to completely separate the foundation from a building’s superstructure. This type of modern approach works incredibly well because it allows the ground to shake and move without disturbing the building itself. This is possible due to massive lead-rubber bearings with solid lead cores. The bearings act to isolate the building from the foundation while still providing a strong connection to support the building.
Insulated Concrete Blocks
The NRMCA and the US Resiliency Council published an earthquake performance comparison of building materials for multi-story buildings in high seismic zones. ICFs were evaluated with a Gold to Platinum rating over other building materials such as - wood, cross-laminate timber, and steel.

Fox Blocks ICFs Make Building a Resilient Structure Easy
One of the best aspects of Fox Blocks is how naturally strong the blocks are. Reinforced concrete walls have one of the best records when it comes to withstanding earthquakes intact, structurally sound, and mostly untouched. In addition to creating an energy efficient structure, Fox Blocks can take a beating from earthquakes or any other natural disaster.
Reach out to Fox Blocks today to learn more about how Fox Blocks can give you peace of mind, even in an earthquake zone.