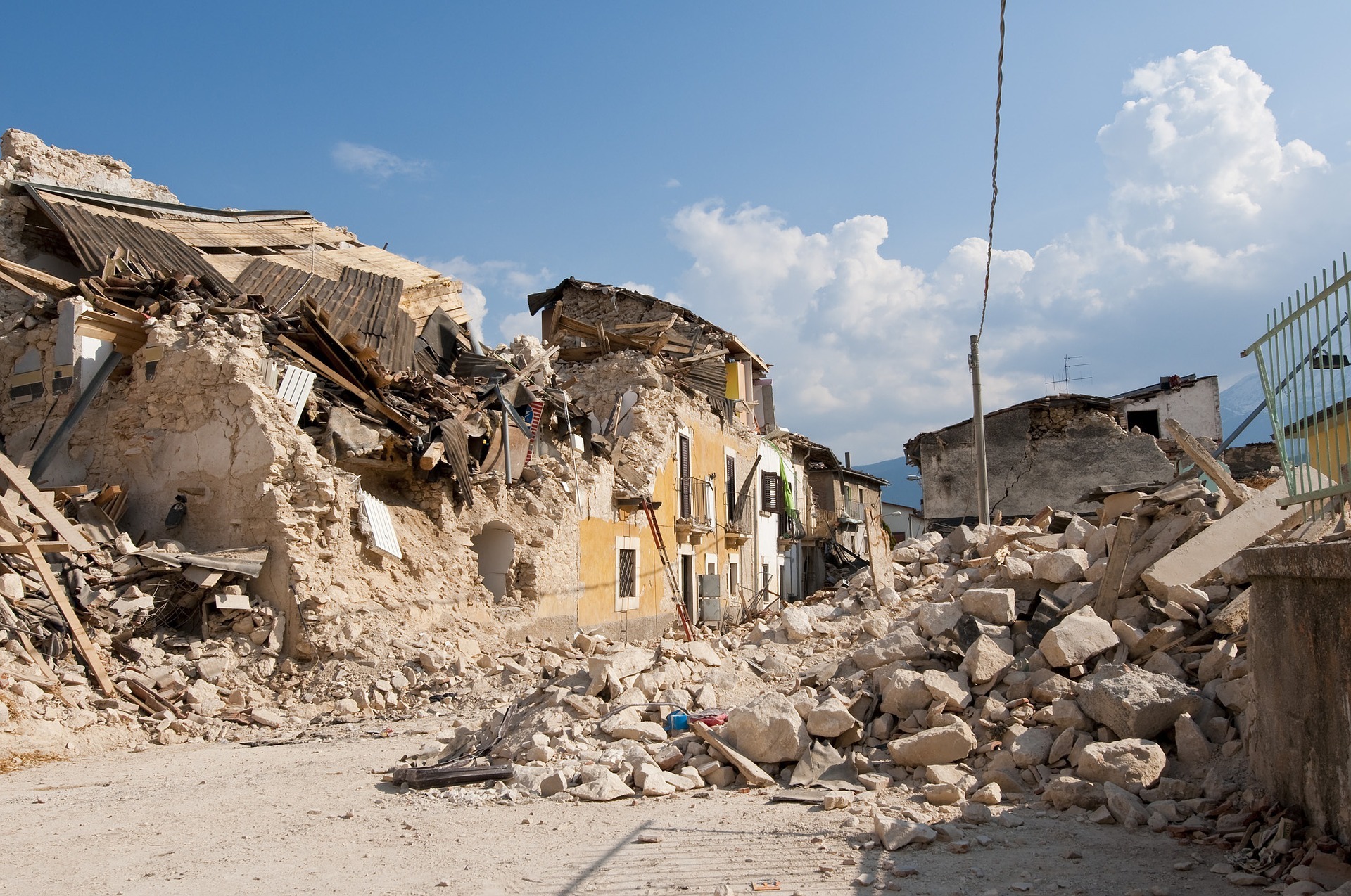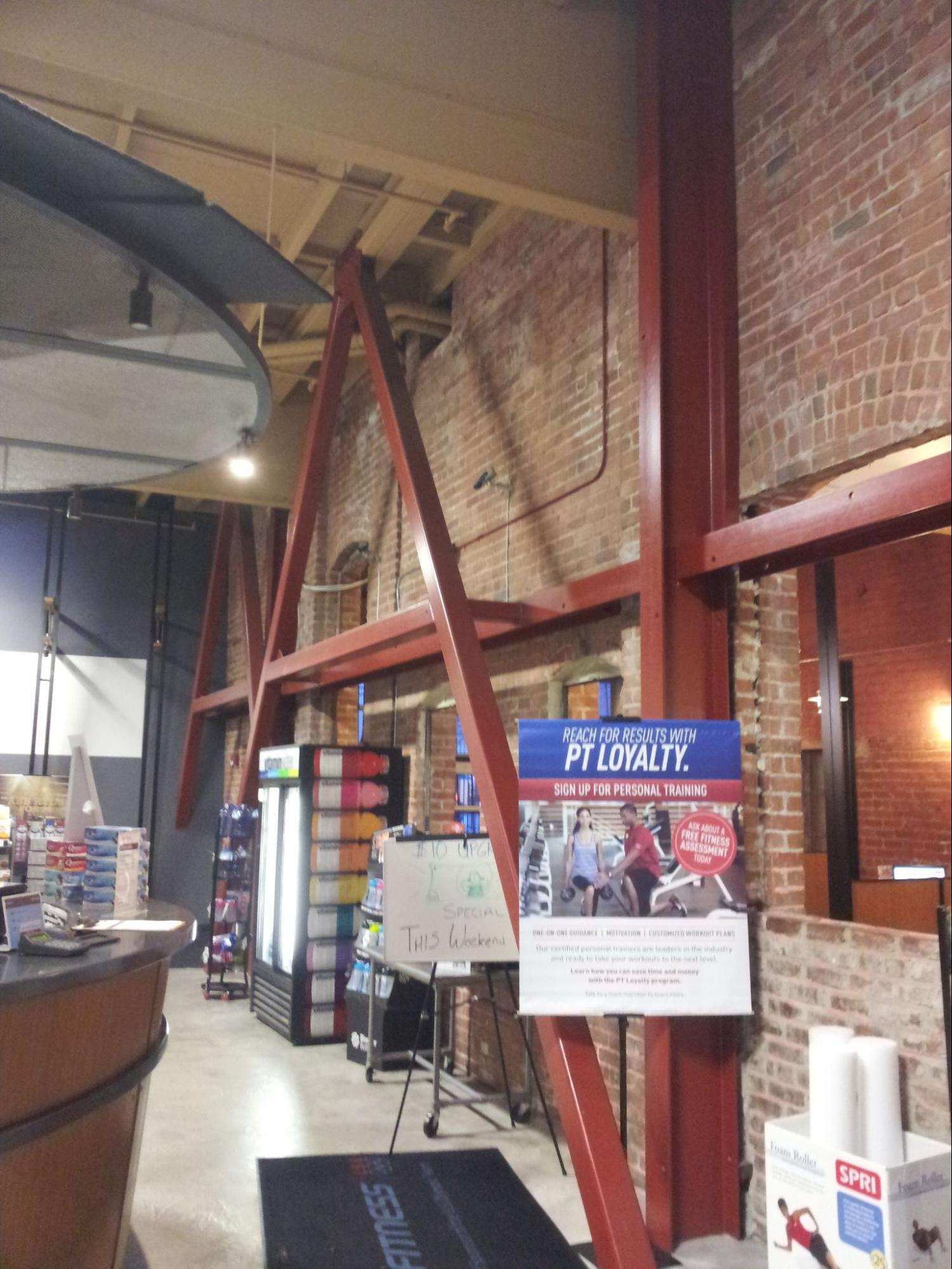
How to Design an Earthquake Resistant Home: a Definitive Guide

Earthquake losses are estimated to be around $4.4 billion dollars annually. Seismic activity can cause widespread damage and loss of life due to structures collapsing from the immense forces. Globally, earthquakes have killed more people over the last fifty years than any other natural disaster.

Earthquakes are so devastating because buildings are designed to stay standing up with the force of gravity pulling them down. When the earth starts shaking, the pattern of forces applied to the buildings changes too. Without designing to withstand these forces, a home could leave its occupants completely unprotected when the next big one hits.
How Does a Building Survive an Earthquake?
Fortunately, the key elements to keeping a building standing are fairly well understood. Stiffness, strength, and ductility are the three attributes that generally determine whether or not a building can withstand an earthquake. Let's look at these individual aspects and see why buildings without them might fail when the ground starts shaking.
1. Stiffness
During an earthquake, seismic activity puts extreme shear and racking forces on a building’s walls. While designed to normally resist only gravity, these loads can be extremely hard for a wall to handle. Even when properly constructed, if the walls are not effectively tied into the building’s foundation, the walls may not be able to effectively transfer all of the force from the shaking to the foundation. Steel reinforcing bars that go from the wall into the foundation are key to a wall’s stiffness.
2. Strength
Once the wall is properly secured to the foundation, it must still be strong enough to absorb the forces being put on it. Buildings with lots of openings like windows and doors often don’t have enough strength to handle the stress.
3. Ductility
The third component is ductility, or the ability to bend without breaking. Due to the violent forces put on the wall from the earthquake, the wall has to be able to bend and bounce back without breaking. Concrete is a great example. While extremely strong when compressed, when it is being pushed together, concrete is not ductile. When put into tension or pulled apart, concrete has a tendency to crack and break. By using steel reinforced concrete, concrete gains the ability to be ductile.
Shear Walls are Key
Using these three principles, we can apply them to make sure buildings are inherently earthquake safe. Shear walls are vertical walls that extend from the foundation to the top of the building. They are designed to stiffen a building to prevent it from rocking during seismic activity. Stairwells and elevator shafts also function as shear walls in a building. Shear walls are often required by code for structures built in earthquake-prone areas.
Avoid Unreinforced Masonry Walls
Unreinforced masonry walls can be load bearing or non-load bearing, but neither version will be earthquake-resistant. While extremely strong under normal conditions, without reinforcing the masonry, walls tend to crack and crumble when they experience shaking forces. If you insist on having masonry walls, consider adding in steel supports to frame the wall and leave space between the walls and the building frame to allow the masonry wall to move slightly during an earthquake.

Insulated Concrete Forms (ICFs) Are the Solution
For stiffness, strength, and ductility, steel reinforced concrete is a great base material to use when designing an earthquake-resistant home. When compared to other common building materials, ICF consistently outperforms other options. ICF construction starts by being securely anchored to the building’s foundation with rebar. Rebar is continuously added throughout the ICF wall and then concrete is poured to set everything in place. The resulting structure is inherently earthquake-resistant.

Keep Your Utilities in Mind
Air conditioning refrigerant, natural gas, and water might all be piped through your home. Rigid piping and connections are much more likely to leak or rupture during an earthquake. Wherever possible, use flexible piping and connections to allow the pipe to move with the shaking. Where flexible piping isn’t an option, consider putting in pipe supports and isolators to help absorb some of the shock and prevent leaks.
Furniture Straps and Anchors
Even if your walls are stable, the contents of your home can still take quite a beating. Use furniture straps and anchors to secure any large pieces of furniture to the walls to prevent them from tipping during an earthquake. Also avoid placing anything on the walls or large lamps close to your bed. These items could fall or tip over during an earthquake and strike you.
Fox Blocks ICFs Build Earthquake-Resistant Homes
Regardless of which tips you take to design and build an earthquake-resistant home, the key is quality materials and a strong foundation. ICF blocks from Fox Blocks consist of two layers of continuous insulation with a 6-inch thick layer of steel reinforced concrete between them. Assembled together and poured in place, ICF blocks form an energy efficient construction method that is naturally stiff, strong, and ductile.

ICF blocks are commonly used to protect commercial buildings from earthquakes, however the same properties make them an excellent choice for homes as well. To learn more about how Fox Blocks can make your new home earthquake-resistant, reach out to our experts today.