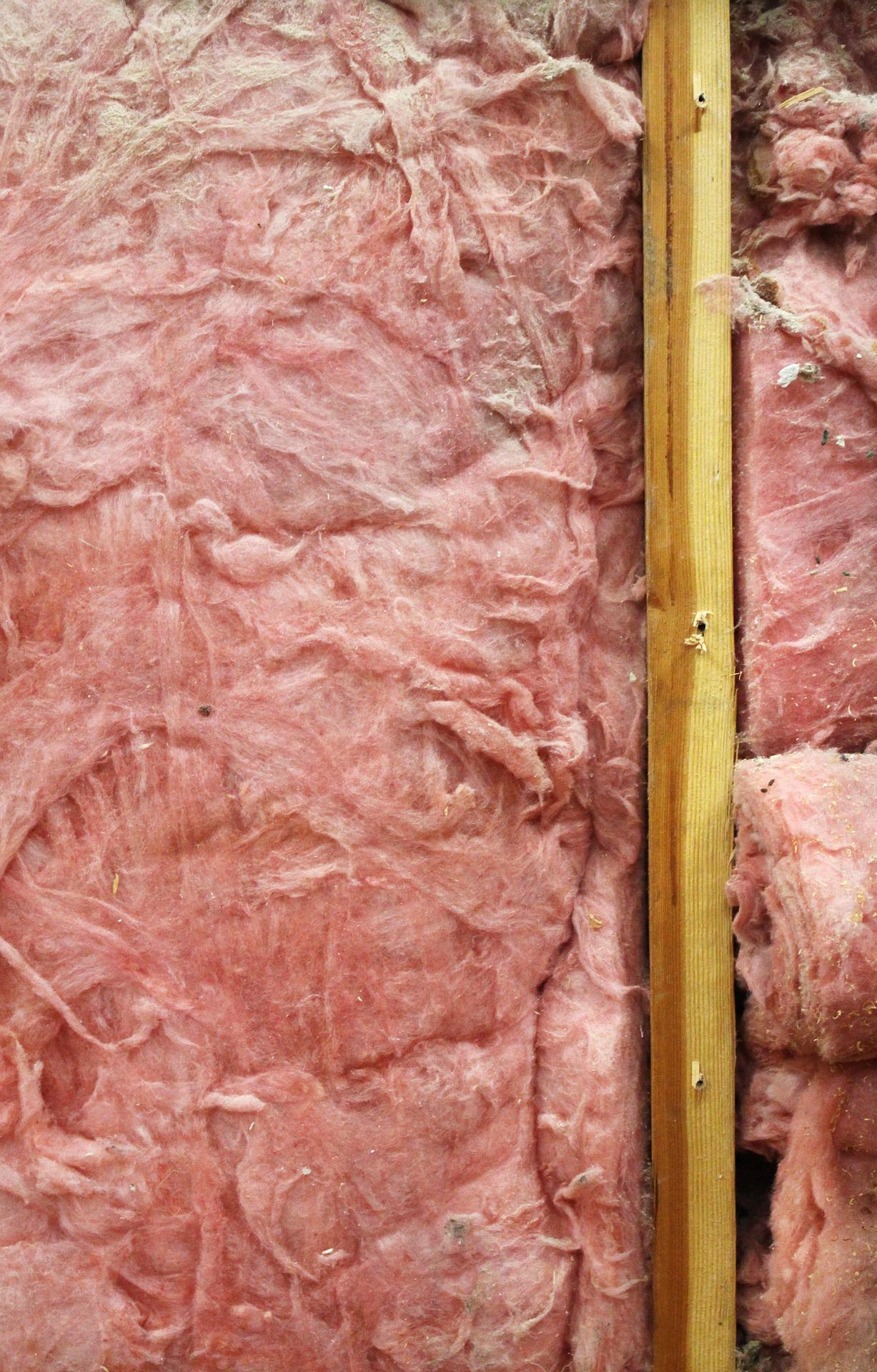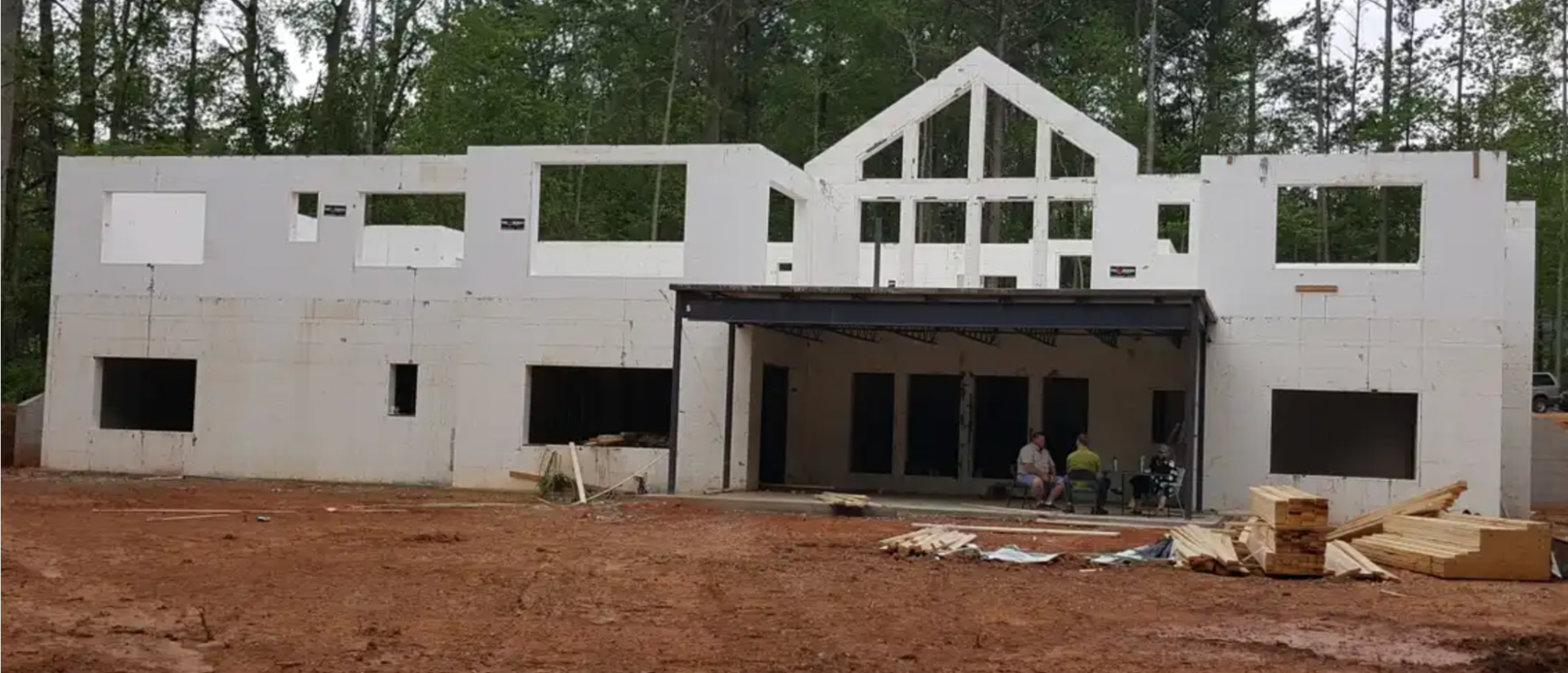
The Best Way to Approach High R Value Wall Construction

Planning a construction project isn’t easy, especially with all of the options that are available. Sometimes it can be hard to tell if certain aspects are important or if they are just used for marketing. When it comes to building well insulated walls, R-value is a term you definitely need to understand.
What is R Value Really?
Everyone knows walls should be well-insulated, but what does that really mean? More importantly, how do you compare two types of wall construction to know which one will perform better?
That’s where R-value comes in. A wall’s R-value is the measure of how well that wall insulates and prevents the transfer of heat. The higher the number is, the better that wall or material is at insulating. R-value is a measure of a wall’s ability to conduct heat from the interior to the exterior or vice versa, so adding thicker insulation increases the wall’s R-value. Most insulation materials will have their R-values listed on them, but unfortunately determining the R-value of the finished wall can be a bit more difficult.

Determining Whole Wall R Value
Conventional wood-built construction often uses 2x4 studs spaced 16” on center. In the cavity between the studs, insulation is used to fill that space. If R-13 insulation is used, it would be tempting to assume that the whole wall would have an R-13 rating.

Whole wall R-values, however, look at the entire picture and not just the highest performing R-value components. Thermal bridging and air leaks can drastically reduce a wall’s composite R-value.
Air Leaks
When building a home, it’s important to keep the conditioned air inside and the outdoor air outside. While simple in concept, conventional building methods leave a lot of room for error. Because of all the steps involved with putting up the studs, installing a continuous weather and vapor barrier without leaks, ensuring insulation fills the entire cavity, etc., conventionally built walls tend to commonly leak some air through the walls.
These air leaks can lead to condensation inside the wall which dampens insulation and lowers the R-value of the insulation itself. In addition to lowering the insulation’s R-value, condensation can damage building materials and increase energy costs.
Thermal Bridging
Thermal bridging of a wall occurs whenever insulation prevents the flow of heat through the bulk of a wall, but some materials provide a “bridge” or a “highway” for heat to travel.

In the case of conventional wood-built construction, the wood studs in the wall and metal fasteners used in the wall’s construction can act as thermal bridges. These components significantly reduce the composite or whole wall R-value, often bringing that value 30% to 40% lower than the R-value listed on the insulation. This thermal bridging interrupts the function and application of continuous insulation to the building envelope. A wood stud only provides less than an R5 thermal value.
High R Value Wall Types
With the increased focus on energy efficiency over the last several years, with continuous insulation above and below grade and air tightness, builders have found new and better ways of building homes with higher whole wall R-values. Some builders change up the building techniques and for others, new types of materials are used. Let’s look at some of these innovations:
The Standard
For most builders, standard construction means building a 2x4 wall with the studs placed 16” apart on center (oc). OSB or other sheathing types are placed on the outside with R-13 rated fiberglass batting used to fill the wall cavity. Due to thermal bridging of the studs and fasteners coupled with air exfiltration, the whole wall R-value for this type of construction actually performs below R-10.
Staggered Studs R-20
Instead of using a 2x4 for the top and bottom plates, a wider piece of wood can be used, such as a 2x8. In this type of construction, 2x4’s are still used for the vertical studs but they are staggered where one stud faces the interior side and the next faces the exterior. This results in a deeper wall cavity that can fit more insulation and a more thermally broken design. The vertical studs no longer act as thermal bridges, but the top and bottom plates and fasteners can still act as thermal bridges.
Exterior Insulation R-10
One way to prevent thermal bridging is to finish the exterior wall in a continuous layer of insulation. Depending on how fasteners are used, this technique can minimize thermal bridging thermal bridging without changing the construction technique too much. When using exterior insulation, it is important that the people applying the insulation are well trained, since gaps or improper techniques can greatly reduce the effectiveness of the exterior insulation.
Double-wall Systems R-35
For many builders, the “easiest” high R-value wall construction method to use is the double-wall system. In this building method, a load-bearing external wall is built just as in the standard method using 2x4s 16” oc and sheathed on the exterior as normal. Once the roof is on, an internal 2x4 wall is built a few inches away from the exterior wall. Depending on the distance between the walls, typically 12” of depth or more is now available for insulation. Spray foam insulation sprayed into the cavity can result in a whole wall R-value of more than R-35. Material costs can be very high for this option.
Is There a Better Way?
As you can see, getting to high whole wall R-values can start to get expensive and difficult with a lot of room for error. When approaching high R-value wall construction, it often makes sense to move away from conventional construction methods and look at improved methods like insulated concrete forms (ICFs).
ICFs consist of inner and outer layers of continuous insulation secured together and designed to be stacked on site to build walls. In the hollow space between the layers of insulation, rebar is added then concrete is poured to set all the blocks in place. Once the concrete is cured, you have a large thermal mass double insulated reinforced concrete building envelope strong enough enough to withstand hurricanes and tornadoes that automatically has a whole wall R-value over R-24.

Because of the simplicity of the Fox Blocks ICF system, human error is virtually eliminated ensuring that your entire wall will perform as designed, exceeding energy code requirements for thermal efficiency and air tightness. If you are looking for an even greater R-value for your wall, additional insulation can be added. Additionally, Fox Blocks often save on the material costs and the labor needed for installation. In addition, Fox Blocks surpass ASHRAE/ANSI 90.1 energy code requirements for all climate zones.
Achieve High R Value Wall Construction with Fox Blocks’ ICFs
When looking for the best way to approach high R-value wall construction, look no further than Fox Blocks. Their decades of expertise and the quality of the product from Fox Blocks has earned them the reputation for being a key component to long lasting, high performance buildings. Speak to the R-value experts at Fox Blocks today to learn more about how Fox Blocks can work for your next high R-value construction project.