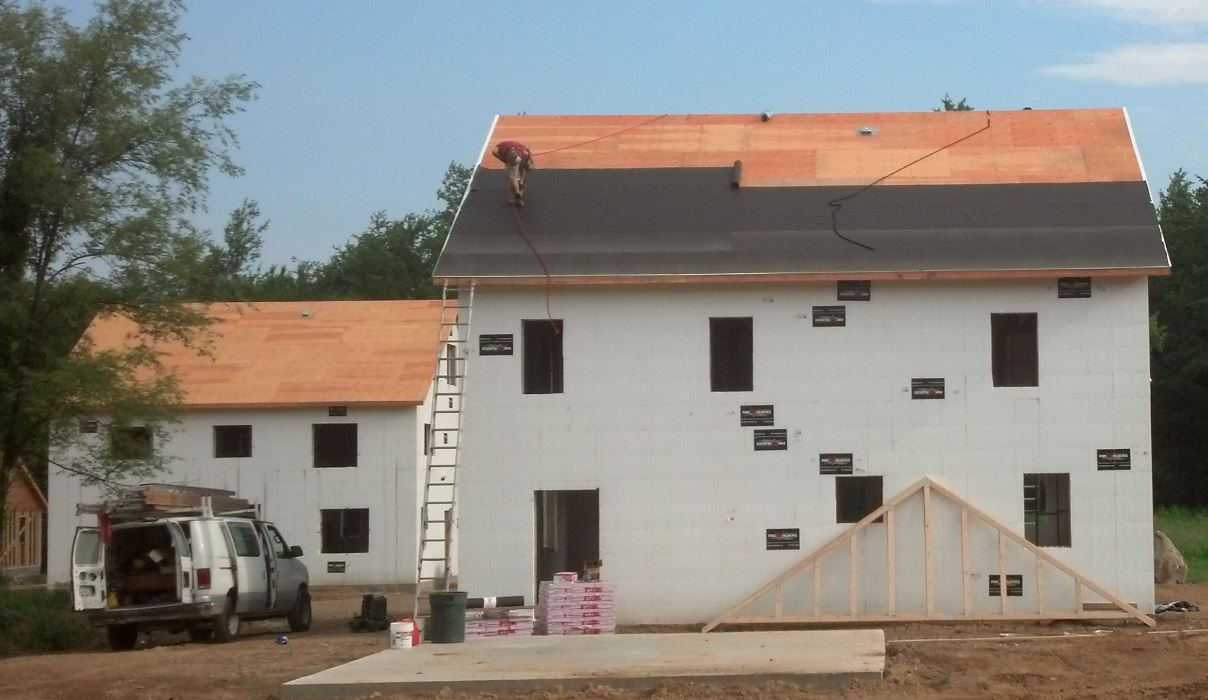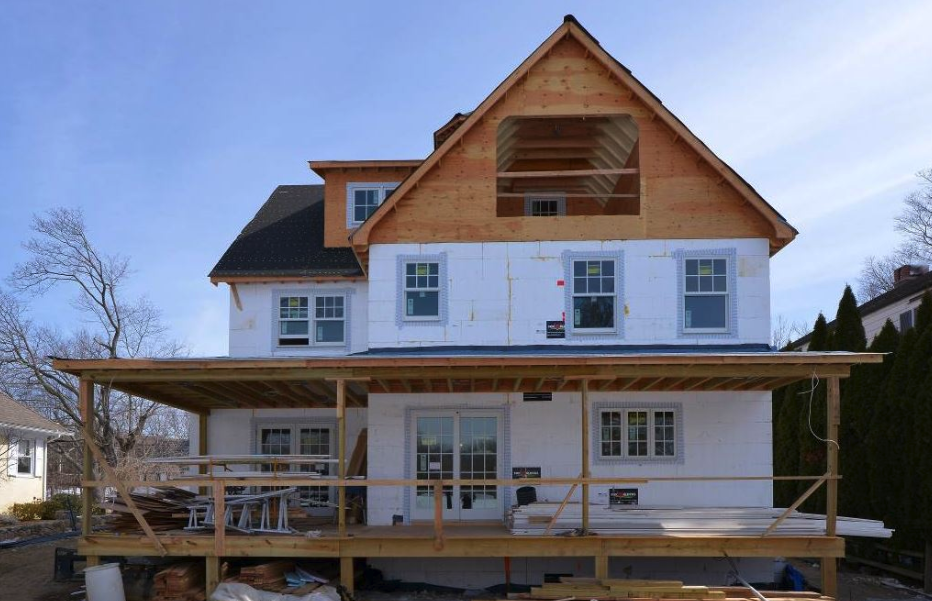
How to Attach Siding to an ICF Substrate

Fox Blocks insulated concrete forms (ICFs) provide an excellent solid substrate for exterior finish used on a wood- or steel-framed building. Most ICFs qualify as a weather-resistant barrier (WRB), eliminating the need for additional membranes or sheathing, but requiring flashings associated with windows and doors.
The effectiveness and long-term durability of the exterior finish depend entirely on proper and professional installation. Installers must always refer to the exterior sidings' manufacturer's installation instructions, job specifications, construction drawings, and local codes before beginning a project. Installers can also visit the Fox Blocks Integrated Learning Center (ILC) for guidance on applying exterior siding to the Fox Blocks ICF wall systems.
Sheet panel, masonry veneers, and stucco sidings can attach to Fox Blocks ICF. It is important to know that in order to keep the warranty valid, installers must follow local codes and the manufacturer's recommendations to ensure proper installation, particularly regarding the spacings and size of fasteners. Please read on for Fox Blocks tips on installing exterior siding to ICF exterior wall systems.

Attaching Sheet Panel Siding to ICF Walls
Sheet panel siding offers one of the fastest and affordable options for an exterior finish to ICFs. While ICF walls look dramatically different from wood- and steel-frame construction, you will find sheet panel installation methods for all three surprisingly similar. Straight ICF walls create a smoother siding job than wood-framed walls.
What are Panel Sidings?

Panel sidings contain shiplap edges that lap one sheet onto its neighbor. You will most often find 4- by 8-foot panel sizes. However, you can eliminate horizontal butt joints by applying 10- or 12-foot long panels. Common panel sidings include cement fiber, smooth sawn, rough sawn, and vinyl.
Challenges When Applying Sheet Panel Siding to ICF Walls
Installers must address several challenges when installing panel siding to ICF walls in order to ensure a durable and long-lasting exterior finish.
Achieve Proper Fastener Depth
You must correctly place the screw to maintain the integrity of the siding. A screw set too deep will cause the foam between the siding and the web to bow between fasteners. A screw that is not adequately tightened can cause the siding to sag.
Corners, Windows, and Doors
Panel siding boards attach to plastic furring strips of the ICF wall, so a significant challenge occurs when the corners and the areas around the window, door, and utility boxes lack furring strips. These situations require attaching either metal or wood flashings to the corners, window, door, and utility boxes; without this step, the boards will become loose.
Gaps Between Furring Strips
Gaps between furring strips will occur if they didn't run the block's full height, leaving one to two inches of foam between the strips, requiring metal flashing or face nailing to secure the siding.
How Fox Block ICF Simplifies Installation of Sheet Panel Siding

Fortunately, selecting Fox Blocks ICFs provides the solution to missing furring strips around the window, doors, and utility boxes, along with gaps between furring strips.
Fox Blocks install with a full corner bracket assembly that allows siding installers to hit all the fastening positioning points on inside and outside corners.
Fox Blocks’ integrated, continuous insulation window and door buck allow installers to fasten the siding to the buck's flange easily. The Fox Blocks Buck features a 1½-inch wide fastening zone that runs the full height of the buck every 8-inch on center, for door and window attachments — notches ensure proper alignment between the buck and the wall form.
The siding planks easily blind screw into the Fox Blocks eight-inch on center embedded continuous (no gaps) furring strip, vertically oriented and measuring 1⅝- inch X 16-inch. Aluminum, galvanized steel, or other corrosion-resistant screws attach vinyl or aluminum siding directly to the blocks at the specified spacing. Self-countersinking screws, spaced per the siding manufacturer's specifications, directly attach cement board siding to the ICF.
Other Applications of Sheet Panel Siding to ICF
Several panel sidings require additional steps for their application.

Applying Real-Wood Siding to ICF
Installing real wood siding or panels to ICFs requires directly attaching vertical 1x wood nailing furring strips to the ICFs with a screen at the bottom. The furring strips provide an air gap behind the wood, preventing moisture build-up in the wood siding, making it a dimensionally-stable and long-lasting siding. The screen prevents the infiltration of insects.
Applying Metal Siding to ICF
Metal girts attach vertical industrial, flat or corrugated metal siding directly to the ICF Blocks. The girts provide an air space to remove moisture that makes its way behind the siding.
Applying Vertical Siding to ICF
Vertical style steel siding requires horizontal furring strips installed over the ICF for proper siding fastening spacing.
Attaching Masonry Veneer Finish to ICF Walls
Installing a masonry veneer finish (brick, stone, or manufactured stone) over the Fox Blocks wall system requires a ledger (corbel) block at the base of the wall, with a simple L flashing. This block supports the first row of veneer.
Mechanical Fasteners
The first step in attaching veneer to the ICF wall involves attaching mechanical fasteners (like the tieKEY® masonry anchors by Fox Blocks) to the wall. The tieKEY secures the veneer to the wall.
Before concrete placement, install the tieKEY by simply saw cutting the EPS insulation and inserting the tieKEY. A stop on the tieKEY ensures casting of the tieKEY into the concrete to the exact installation depth.
After pouring the concrete and installing the anchors, place the masonry ties into the slot on the anchor.
Applying the veneer
Apply the veneer siding according to standard construction practice, ensuring proper maintenance and drainage of the cavity between the masonry veneer and the Fox Blocks wall system.
Stucco Finishes on Fox Blocks ICF
Stucco provides a beautiful finish to ICF walls. It comes in three types: traditional stucco, exterior insulation and finish systems (EIFS), and the most common, thin-coat acrylic stucco. Thin-coat stucco allows for quicker and less expensive installation than traditional stucco and EIFS. The EPS substrate of an ICF is acceptable for direct application of waterproof stucco finishes.
Stucco Applications to ICF
- Traditional stucco requires a wire lath fastened to the ICF, then the base coat is directly applied followed by the finish coats.
- EIFS has a layer of EPS insulation applied followed by the base coat with fiber mesh, then the finish coat.
- Thin-coat acrylic stucco has the base coat directly applied to the ICF with a fiber mesh embedded, then the finish coat is applied.
Installing Exterior Finishes on ICF
ICF exterior walls can accommodate any exterior finish that may be used on wood and steel buildings and homes. However, unlike wood and steel, ICF qualifies as a WRB; therefore, it does not need added membrane or sheathing. In most cases, installers will find attaching exterior siding to ICF very similar to other wall systems. You must always refer to the exterior sidings' manufacturer's installation instructions, job specifications, construction drawings, and local codes before beginning a project to ensure project's success and safety.
Please contact Fox Blocks professionals today or visit our Integrated Learning Center (ILC) for more guidance on applying exterior siding and finishes to ICF wall systems.