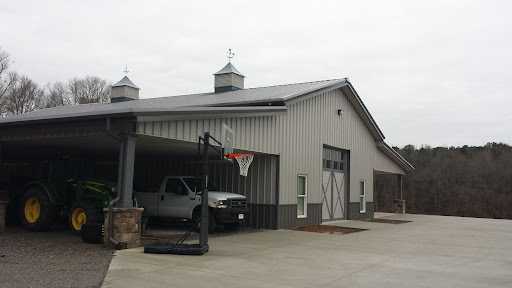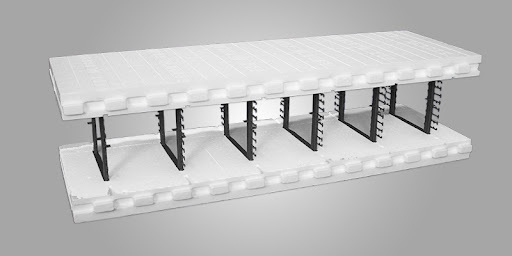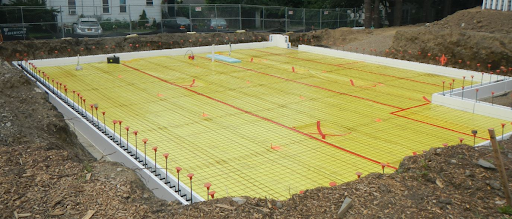
How to Build an ICF Barndominium

If you’re looking for a home with plenty of space to live, work and get dirty, perhaps it’s time to consider a barndominium (a combination of barn and condominium) or barndo.

Barndominiums often serve as dual-purpose buildings, containing workshops or large storage areas (for vehicles and livestock) with customized living spaces. In the beginning, builders renovated old barns to create barndominiums. However, today’s barndominium homeowners want a more energy-efficient, disaster-resistant, durable, and healthy barndominium than a renovated barn can provide, requiring the need to build from the ground up.
Fortunately, building an insulation concrete form (ICF) barndominium will provide all the components for a modern dual-purpose residential building: eco-friendly, safe, long-lasting, and comfortable, saving money on utilities, repairs, and maintenance.
Barndominium vs. Regular House
Building a barndominium varies significantly from that of a typical house in that it uses simpler, less costly materials. In addition, barndominiums contain open space floor plans, with minimal room separations, signifying a barn’s uncomplicated style. However, a bardominium’s floor plan also greatly depends on how you use it: as a primary or secondary residence, a guest house, a workspace, or for storage.
Building a Barndominium
You can build a barndominium either from the ground up or by renovating an old barn. Building a new or renovated barndominium requires all the basic pre-building steps needed for any new or remodeled house. Pre-building steps include verifying that zoning laws allow for barndominiums and determining if your financial institute recognizes barndominiums as a place of residence necessary for obtaining a loan.
Building a New ICF Barndominium
Builders have used steel-frame construction for barndominiums for years; however, because of problems with the safety, efficiency, and durability of these structures, builders and homeowners should consider a better option, like building ICF barndominiums.
Problems with Steel-Frame Barndominiums
High temperatures lessen the strength of steel, making it susceptible to buckling and even collapse. As an active conductor of heat, steel will ignite materials it contacts, causing fires to spread through the structures rapidly.
When exposed to outdoor elements, steel can rust, diminishing the integrity of the building.
Steel construction permits thermal bridging; therefore, it lacks energy efficiency. Thermal bridging of steel frame buildings can reduce the effectiveness of cavity insulation by 35 percent.
Fortunately, ICFs create fire-resistant, durable, and energy-efficient barndominiums - all features lacking in steel-frame barndominiums. ICFs also ensure a long-lasting, healthy, wind-resistant space, saving owners money and time on utility bills and costly repairs and maintenance.
Benefits of ICF Barndominiums

ICF barndominiums provide builders and homeowners many benefits, compared to steel-framed barndominiums — ICF buildings save money and create comfortable and safe living and working spaces. Barndominiums provide a solution to the need for more economically feasible housing, both during and after construction.
ICF barndominiums allow for beautiful tall ceilings, adding vertical space, and visually enhancing the rooms.
Energy-efficient, eco-friendly ICF barndominiums use less energy, saving money.
Disaster-resistant ICF protects the structure and its occupants from fire, severe winds, and earthquakes.
ICFs create durable homes, lowering maintenance and repair costs.
ICF barndominiums provide families with a healthy, comfortable home with excellent indoor environmental quality
Fast and easy-to-install ICF saves builders and homeowners time and money during the construction of their barndominium.
How to Build an ICF Barndominium
ICFs, like Fox Blocks, provide builders with a fast and straightforward method of building barndominiums.

Building a Fox Blocks ICF Barndominium
Fox Blocks ICFs combine five-building steps into one: air barrier, insulation, structure, attachment, and vapor retarder. The all-in-one wall assembly eliminates the need to coordinate multiple trades, hastening delivery time while achieving the building goals.
Building barndominium walls involves dry-stacking interlocking hollow ICFs to the wall’s length. After reinforcing and bracing the forms, trained professionals pour concrete into the hollow panels, resulting in a single, integrated wall system, providing structure, insulation, and air and moisture protection.
Builders should always consider the Fox Blocks Compact delivery system to save on freight and assemble on-site.
Renovating an Old Barn to Create a Barndominium
Renovating an old barn to create a barndominium limits room placement unless you redo the plumbing and electricity. Remodeling may be cheaper than building from the ground up, but that depends on how much you plan to change or add to the existing structure to make it more energy-efficient, disaster-resistant, durable, and healthy. A standard barn might accommodate a bedroom and bath, but you may need to expand if you want a porch, kitchen, or garage.
Why Build an ICF Barndominium with Fox Blocks ICFs?

A Fox Blocks ICF barndominium home combines your living, work, and storage space into a fully residential home. Eco-friendly and durable ICF barndominiums create safe and healthy indoor environments with minimum maintenance and repairs. ICF barndominium - the best choice for those striving to achieve a safe, simple, and minimalist lifestyle, with manageable costs during and after construction.
Get in touch with Fox Blocks professionals today for more on how to build an ICF barndominium.