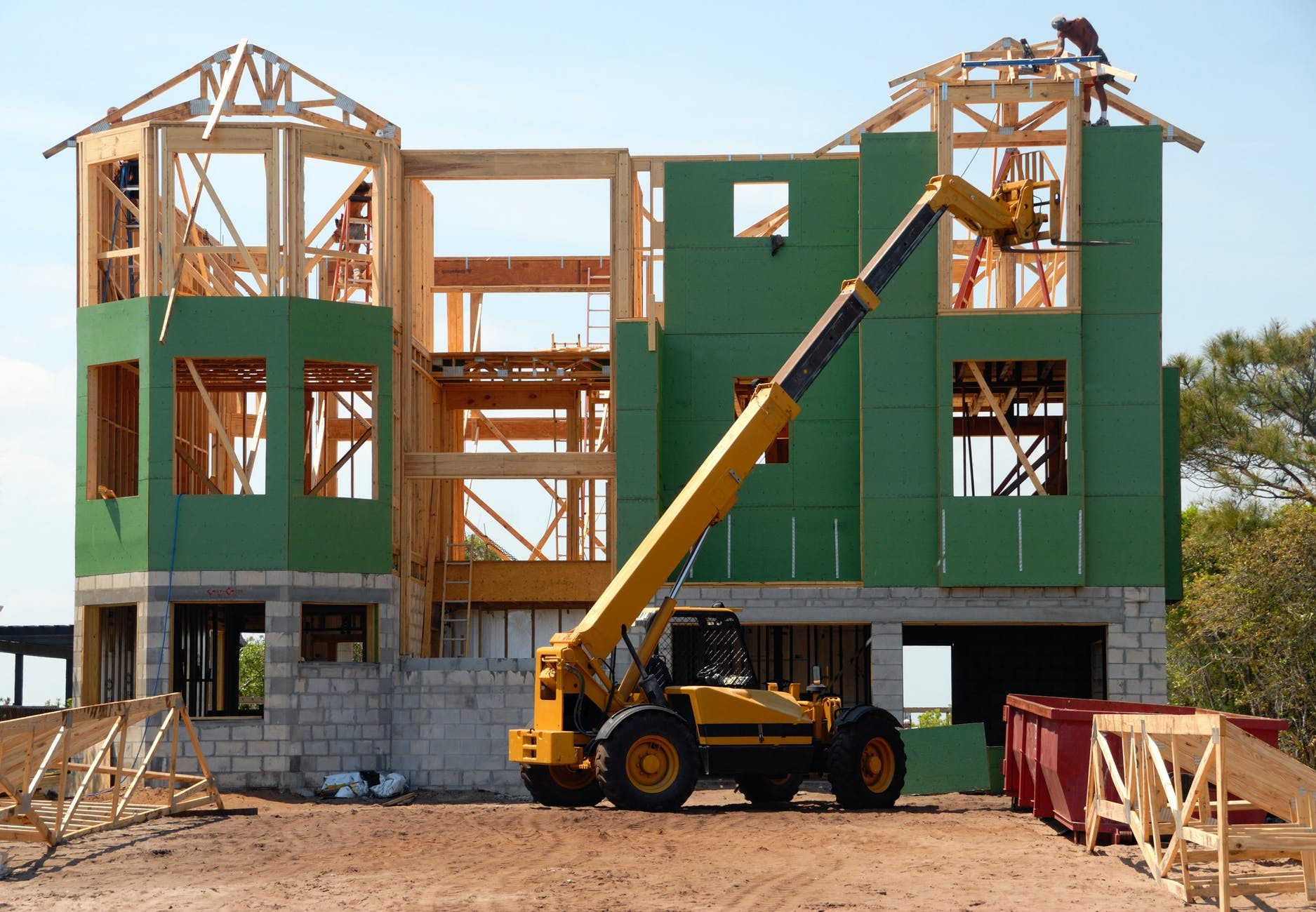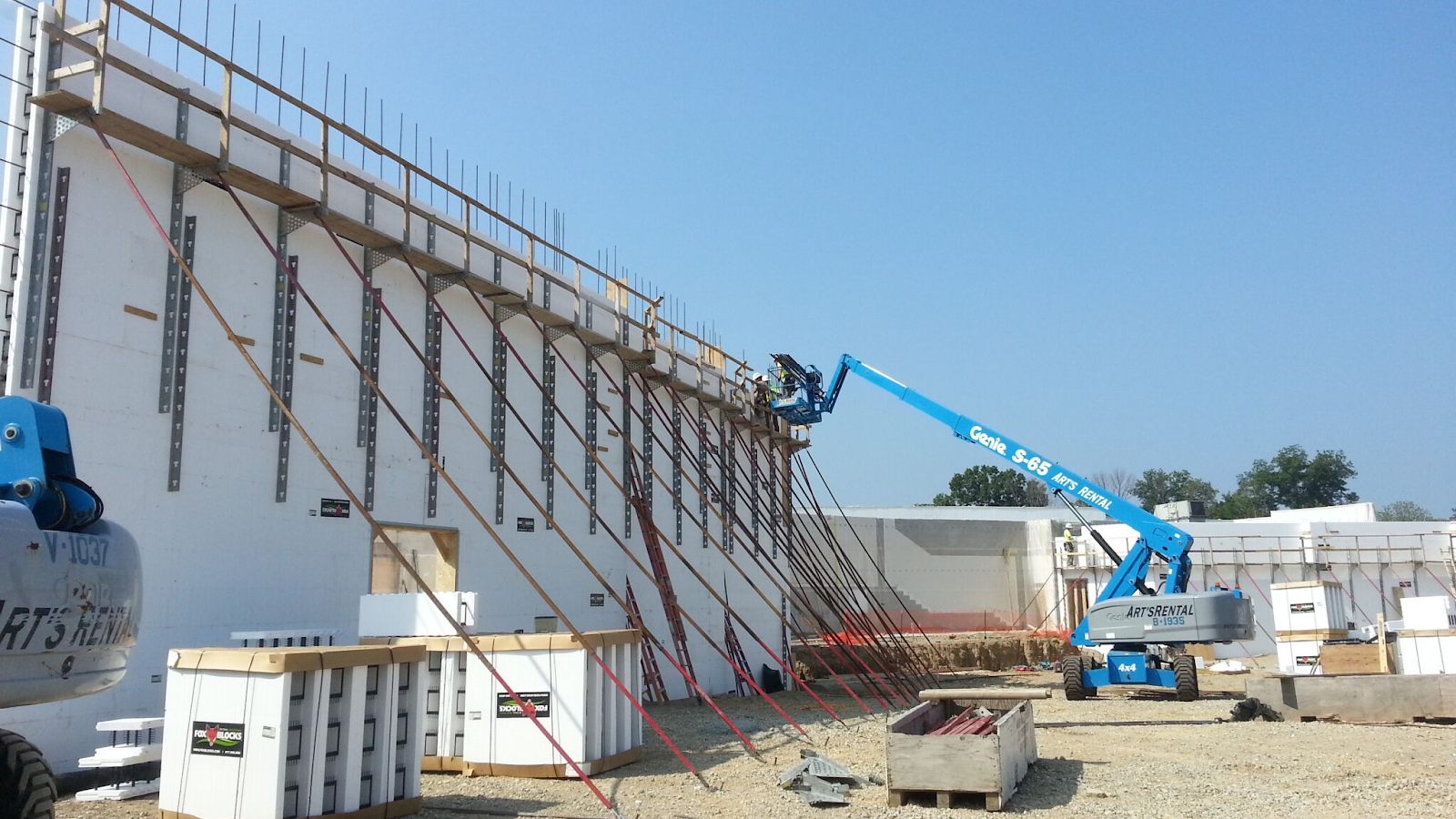
11 Problems Associated with Structural Insulated Panels and a Better Alternative

Contractors and architects can avoid the problems of structural insulated panel (SIP) wall construction with Fox Blocks ICFs. Fox Blocks provide superior energy-efficiency and moisture- and fire-resistance compared to SIPs wall systems. Also, Fox Blocks ICFs allow for more design flexibility and install quicker and easier than SIPs wall systems.
Structural Insulated Panels (SIPs)

Development of the first SIPs occurred in the 1930s at the Forest Product Laboratory in Madison, Wisconsin. It was part of the United States (U.S.) Forest Service’s attempt to conserve forest resources. Forest Products Laboratory marketed its initial prototype design for the next thirty years. However, the design did not contain insulation, and manufacturers never produced it on a large scale.
In the 1950s, Alden B. Dow, who was concerned about energy-efficiency and fearful over depleting natural resources, developed a structural panel with an insulated core. Many credit Dow with creating the first structural insulated panel.
During the 1970s, more and more builders began using SIPs for their high insulative value, airtightness, and strength over wood frame construction. However, over time, architects and contractors began recognizing problems with SIPs - of concern, SIPs lack moisture−, fire −, and termite-resistance, along with design flexibility.
Modern Structural Insulated Panels
Structural insulated panels provide building panels for the walls, floors, and roofs of homes and light commercial buildings. Other names for SIPs include foam-core panels, structural foam panels, stress-skin panels, and sandwich panels.
Manufacturing of SIPs occurs under controlled conditions in a factory. Four- and eight‑inch thick rigid foam panels, placed between two stiff sheathing materials form the SIPs. Products used to make the foam include either expanded polystyrene (EPS), extruded polystyrene (XPS), polyurethane (PUR) or polyisocyanurate (PIR).
- Manufacturer's pressure laminates the EPS and XPS foam and sheathing together.
- Manufacturers inject and cure (under high pressure) the liquid PUR and PIR foam.
Producers of SIPs commonly use 7⁄16-inch thick oriented strand boards (OSB) for the sheathing boards. Other sheathing materials include plywood, gypsum sheathing, sheet metal, fiber-cement siding, magnesium-oxide board, fiberglass mat, and composite structural siding panels.
SIP construction produces straight walls with higher levels of insulation, airtightness, and strength compared to wood-frame construction. However, the numerous problems with SIP construction can diminish the quality of the wall system and ultimately cost both the contractor and building owner time and money.
Eleven Problems with Structural Insulated Panels
1. Costly Modifications of SIPs During Installation
Manufacturers, architects, and builders must ensure precise and accurate cutting of SIPs to prevent time-consuming and costly modifications during installation.
SIP manufacturers use computer-controlled equipment to size and cut the SIPs according to the CAD drawings. To prevent costly mistakes during SIP installation, architects and builders must plan for the electric wiring and plumbing, the doors and windows, and other architectural features. When done correctly, the process provides quality control and minimizes waste; however, any mistakes either in design or cutting of the SIPs can cost a builder both time and money.
2. Horizontal Cutting of the SIPs Diminishes Structural Performance
When installing electrical wire through SIPs, builders must hire subcontractors familiar with SIP construction. A specific problem with installing electrical wiring through a SIP wall involves the cutting of the wall. Vertical cuts in the OSB for electrical wiring don’t interfere with the SIP wall integrity; however, horizontal cuts significantly reduce panel strength.
3. SIPs are Heavy and Bulky
Workers can manually move and handle small SIP panels. However, wall, roof, or floor panels, bigger than eight by eight feet, require a crane or forklift.
4. Limited Design Options with SIP Walls
To reduce cost and waste, architects should design panel-size friendly SIP walls without excessive jogs, bump-outs, or non-90 degree angles. A non-panel friendly design can escalate costs, increase waste, and in some cases, diminish the performance of the building or home. Overall, boxy shaped SIP homes and buildings are easier and less expensive to build than structures with unique curves and angles.
5. Problems with Fire Safety and Structural Insulated Panels
SIPs constructed with OSB, composite structural siding panels, and plywood, do not have adequate fire performance ratings. Only SIPs surrounded by a fire-rated product, like drywall, can stand up well in fires. If the drywall surrounding the SIPs is faulty, it can put the occupants at a higher risk of smoke inhalation and burns.
6. Problems with Air Quality and Structural Insulated Panels
When exposed to moisture, SIPs panels with OSB or plywood facings may form unhealthy mold that can diminish the air quality of a home or building.
7. Insects, Termites, and Rodent, Problems of Structural Insulated Panels
Pests, like insects, termites, and rodents, present another problem with SIPs because the foam used to make SIPs provides an ideal nesting material for the pests.
Manufacturers suggest applying an insecticide, like boric acid to the panels to curtail pests. Also, building owners can combat pest infestation by maintaining a relative humidity below 50 percent. SIPs with OSB and plywood facing require termite treatments.
8. Durability Issues with Structural Insulated Panels
SIP walls, particularly those made with OSB and plywood, lack durability because when the OSB or plywood gets wet, the walls can deteriorate and rot.
9. Structural Insulated Panels Lack Sufficient Thermal Mass
While SIPs have a high insulation rating, they have low thermal mass compared to insulated concrete products, like Fox Blocks ICFs. High thermal mass in a wall system helps to stabilize the temperature within a structure, which decreases energy use and saves money.
10. Ventilation Concerns and Structural Insulated Panels
Structural insulated panels create airtight buildings and homes. Unfortunately, airtight structures may allow for a build-up of fumes from radon, formaldehyde, combustion appliances, and pollutants such as tobacco smoke and excess humidity. Therefore, SIPs builders need an excellent ventilation system to ensure the health and safety of the occupants. A lack of proper ventilation in SIPs structures will negate the primary benefits of SIP construction.
11. Structural Insulated Panels Cost More Than Stick Built Construction
Framing a small scale residential house with SIPs costs approximately 10 percent more than wood framing, according to a study by the University of Colorado Departments of Environmental Design And Economics.
Fox Blocks ICFs - A Better Wall Choice Over SIPs

Builders and architects looking for a superior building product over SIPs should consider the Fox Blocks ICF wall system. Fox Blocks provide a high thermal-mass, moisture- and fire-resistant wall system, with design flexibility, and quick and easy installation.
- The high thermal mass of Fox Blocks, with an R-value of 23, creates high-performing and energy-efficient structures that exceed ASHRAE/ANSI 90.1 energy code requirements.
- Moisture-resistant Fox Blocks controls water accumulation in the wall interior, which ensures a durable and healthy house or building by stopping the growth of mold.
- Fox Blocks ICF offers countless design options. The flexibility and strength of ICF construction can accommodate most any structure size and style. ICF cuts easily and can accomodate customized designs, such as curved walls, custom angles, massive openings, long ceiling spans, and cathedral ceilings.
- Lightweight ICFs allow builders to construct new structures quickly and easily. The Fox Blocks wall systems include five building steps into one, including attachment, structure, insulation, air barrier, and vapor retarder. The all-in-one wall assembly significantly quickens project delivery by eliminating the need to coordinate multiple trades.
Fox Blocks insulated concrete forms (ICFs) wall system offers a solution to the many problems with SIPs. Unlike SIPs, Fox Blocks provide moisture- and fire-resistance, along with design flexibility. Lightweight Fox Blocks also allow for quick and easy installation. Please contact Fox Blocks dealers for more information on why Fox Blocks ICFs furnish a superior wall system solution over structural insulated panels.