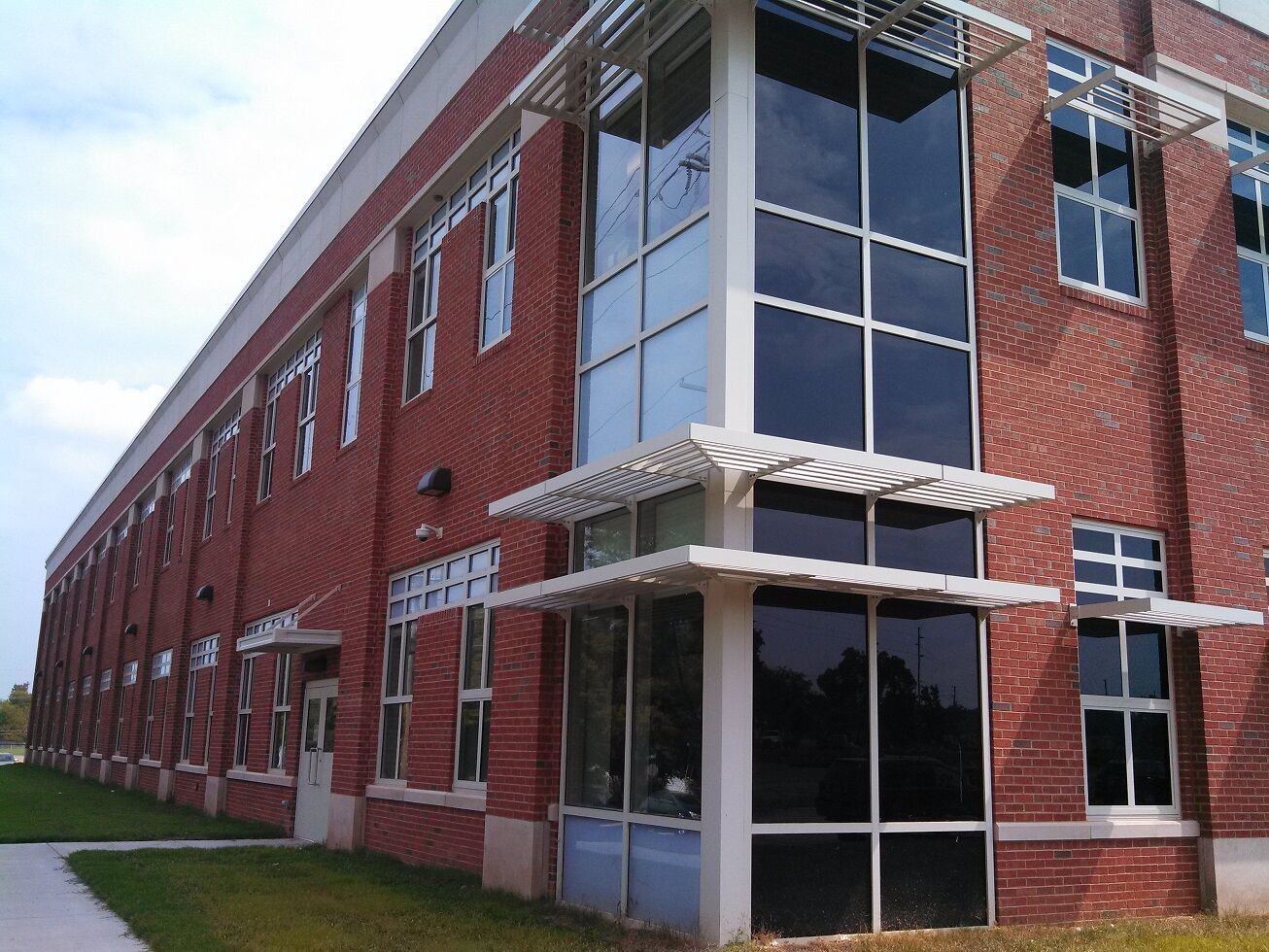PADUCAH MIDDLE SCHOOL
RBS Design Group was tasked with providing a sustainable, fortified, seismic rated and energy efficient design. Fox Blocks met all requirements for the specification.

Architecturally large exterior windows that combined a celestial (overhead) openings with 2 sides incorporated STALA IFA (Integrated Frame Assemblies) to meet size and fortified specifications. The 2-story, 100,000 square foot school has hundreds of complex opening of various shapes and sizes that were accommodated by Fox Blocks. There are also 40-foot tall mass walls in the gymnasium.
Project Stats
| Location | Paducah, KY |
| Square Footage | 100,000 (overall) 44,000 (fox Blocks) |
| Owner/Developer | Paducah Independent Schools |
| General Contractor | A&K Construction |
| ICF Dealer | |
| ICF Contractor | HVB |
| Architect | RBS Design Group |
| Structural Engineer | Bacon Farmer Workman |
| Distinction | Fortified Design & Build |












