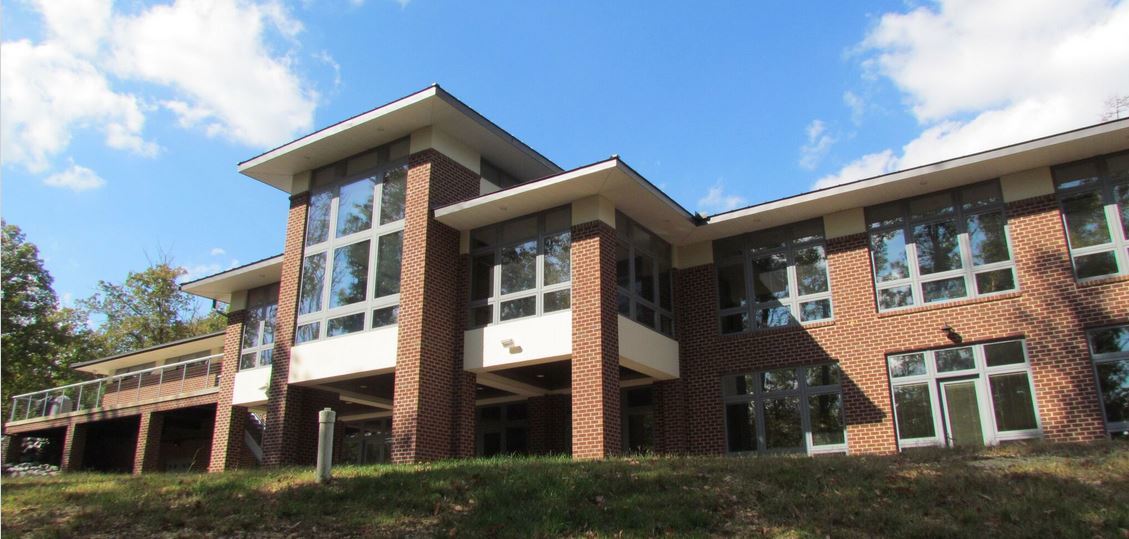KING GEORGE LANTERN HALL
This 10,000 square foot home by ICF Builders has 2 inches of foam board insulation under the basement slab and a concrete second floor slab. This is part of holistic HVAC system intended to keep energy use to a minimum. The home includes passive solar heating, hydronic radiant floor heating, high efficiency condensing boiler, a 20 SEER heat pump, on demand hot water circulation loop, conditioned soffit space in trusses for HVAC and a Rain Harvesting System, combining for a HERS Rating of 44. All of this works with the 400,000 pounds of thermal mass in the home to maintain consistent temperature.

The Fox Blocks structural system also reduces risk as this part of Virginia experienced a hurricane that traveled up the Chesapeake Bay and did significant damage. Local buildings officials used the house to understand resilient, fortified, energy efficient construction that can provide security for other buildings.
Lantern Hall won the Commonwealth Award from the Virginia Chapter of the American Concrete Institute.
Project Stats
| Location | King George, VA |
| Square Footage | 10,300 (overall) 10,500 (Fox Blocks) |
| Owner/Developer | PLS |
| General Contractor | ICF Homes of Virginia |
| ICF Dealer | Creative Building Products |
| ICF Contractor | Oliff Construction |
| Architect | Herlong Associates, Inc. |
| Structural Engineer | Freeland Engineering, P.C. |










