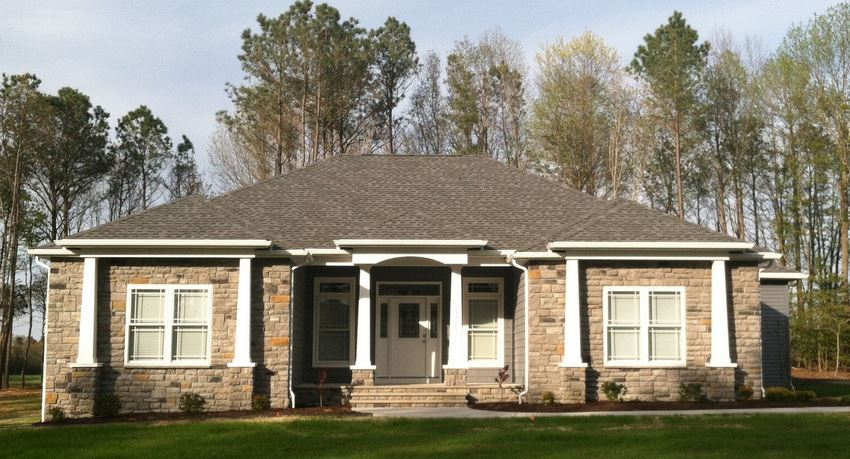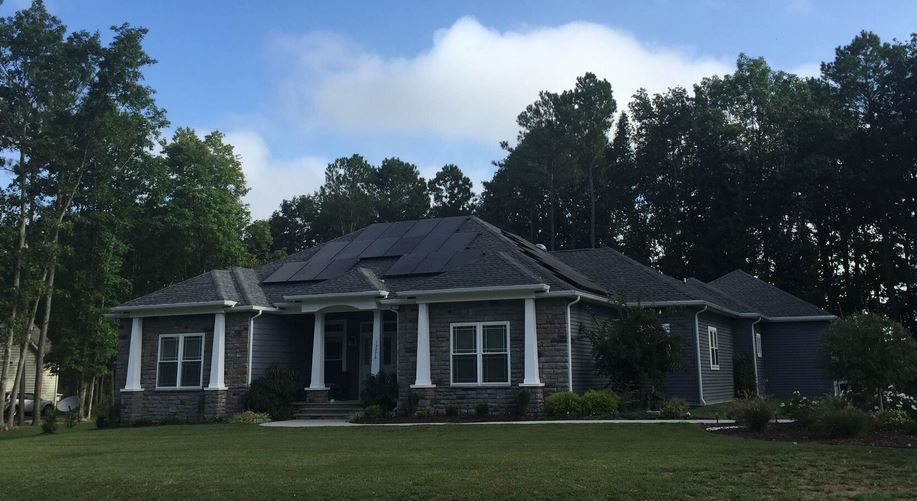MILTON RESIDENCE
The owners wanted an affordable, aesthetically pleasing custom home that could withstand what the Chesapeake Bay weather could throw at them while at the same time being energy efficient, comfortable and safe. This Net Zero, affordable home was built with all Fox Blocks walls and a conditioned crawl space that houses all the ductwork.
A heat pump and solar panels, along with the energy efficient walls contribute to there being an electric bill that is only a $20 per month on average for this all-electric home.

The design and construction was ahead of the upcoming NZR (Net Zero Ready) building codes now being adopted. It is the first Net Zero home in the community.
The contractor built the Fox Blocks walls to exact specifications to receive the aesthetically pleasing, but complex, hip roof design. The ICF flooring always presents challenges for through penetrations avoiding concrete joists. This was accomplished by overlaying the plans and mechanicals ahead of time to adjust either the floor system or mechanicals. There typically are not mechanical layouts for custom residential homes and all the heating and cooling duct work had to go from the crawl space up through the lite deck flooring that also need to be supported for 28 days to cure properly. This was accomplished by building supports that the mechanicals would also miss when installed.

The low energy cost home was also had a low initial cost of less than $120 per square foot for the approximately 2,250 square foot home with attached Fox Blocks garage. This efficient cost was established with detailed design for systems, finishes, and how the many different building materials came together. Fox Blocks is proud to be part of the structural system for such an emblematic home.
Project Stats
| Location | Milton, DE |
| Square Footage | 2,250 (overall) 4,000 (Fox Blocks) |
| Owner/Developer | Kauder Family |
| General Contractor | Excel Builders |
| ICF Dealer | |
| ICF Contractor | Excel Builders |
| Architect | Samson Design |
| Structural Engineer | |
| Distinction |










