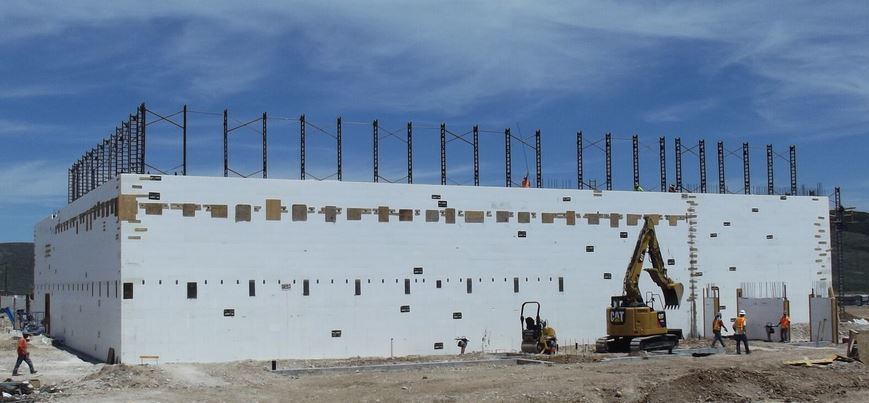PARK CITY SOUND STUDIO
As with all movie studio projects, schedule was a critical element for this 58,000 square foot film production facility. Fox Blocks was used to create walls, some as tall as 55 feet with no supporting intermediate floors, in just 30 days. This allowed the project to be completed 30 days earlier than with the tilt up wall system originally envisioned.
A 12-inch core wall was needed to structurally support the tall walls and the very large bar joist that span up to 100 feet of open studio space.

Dense walls that prevent sound transmission were needed to isolate the three studios so more than one movie can be filmed at a time. There are 2 interior sound walls that divide this large building into three separate rooms. There are also wing walls that have an 80’x32′ high sound door that can be closed off for filming. The header over this large door supports 100′ of roof on both sides, requiring great strength as it is 34′ to the bearing wall without intermediate supports.

A sound studio also needs high-quality exterior walls to keep out external noises. The studio was built right next to a busy intersection and near a 4-lane highway that is silenced with the Fox Blocks walls.
Project Stats
| Location | Park City , UT |
| Square Footage | 57,500 (overall) 58,000 (Fox Blocks) |
| Owner/Developer | Park City Film Studio Development |
| General Contractor | Sahara, INC. |
| ICF Dealer | |
| ICF Contractor | IMS Masonry |
| Architect | AJC Architects |
| Structural Engineer | BHB Engineers |













