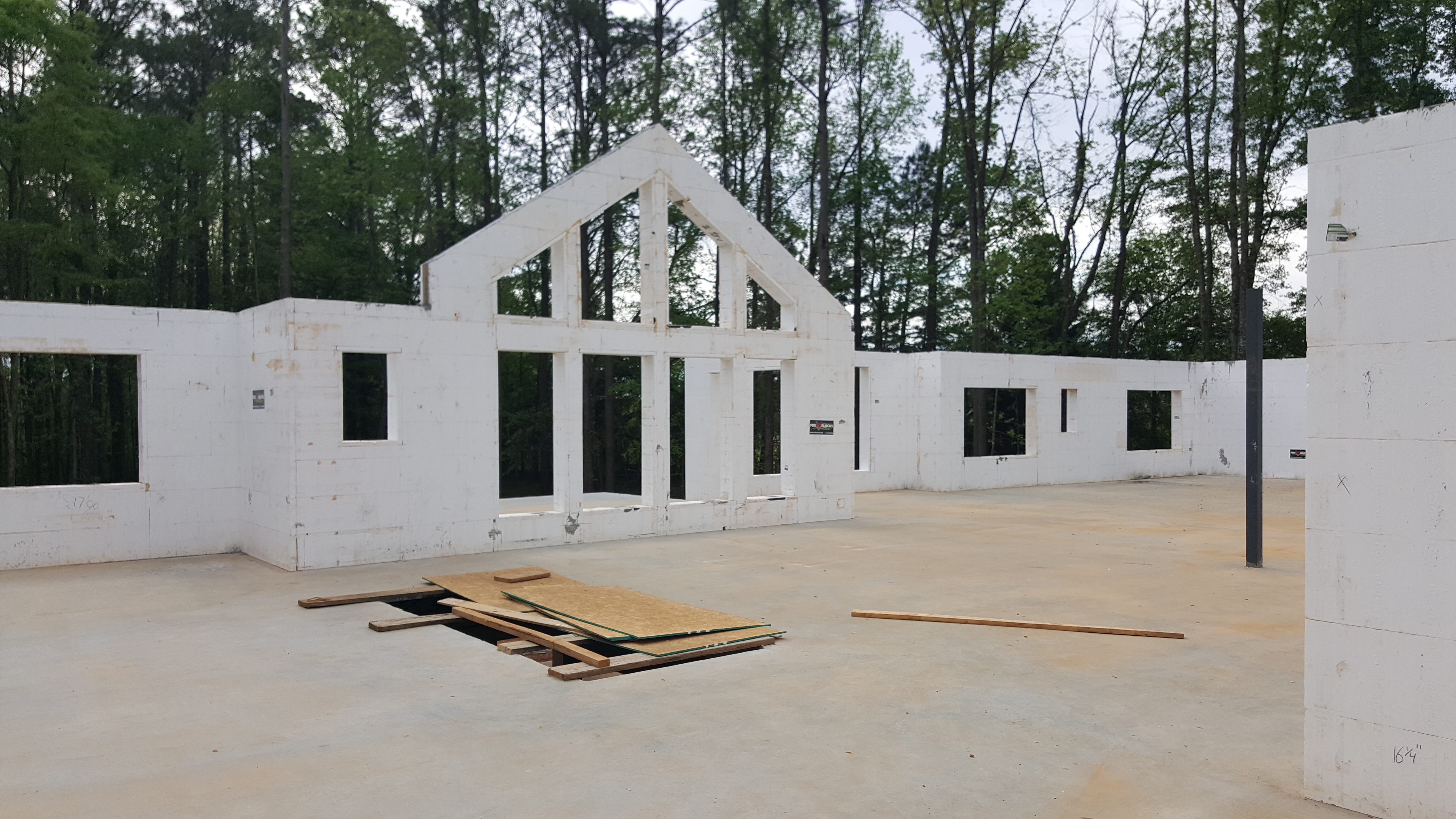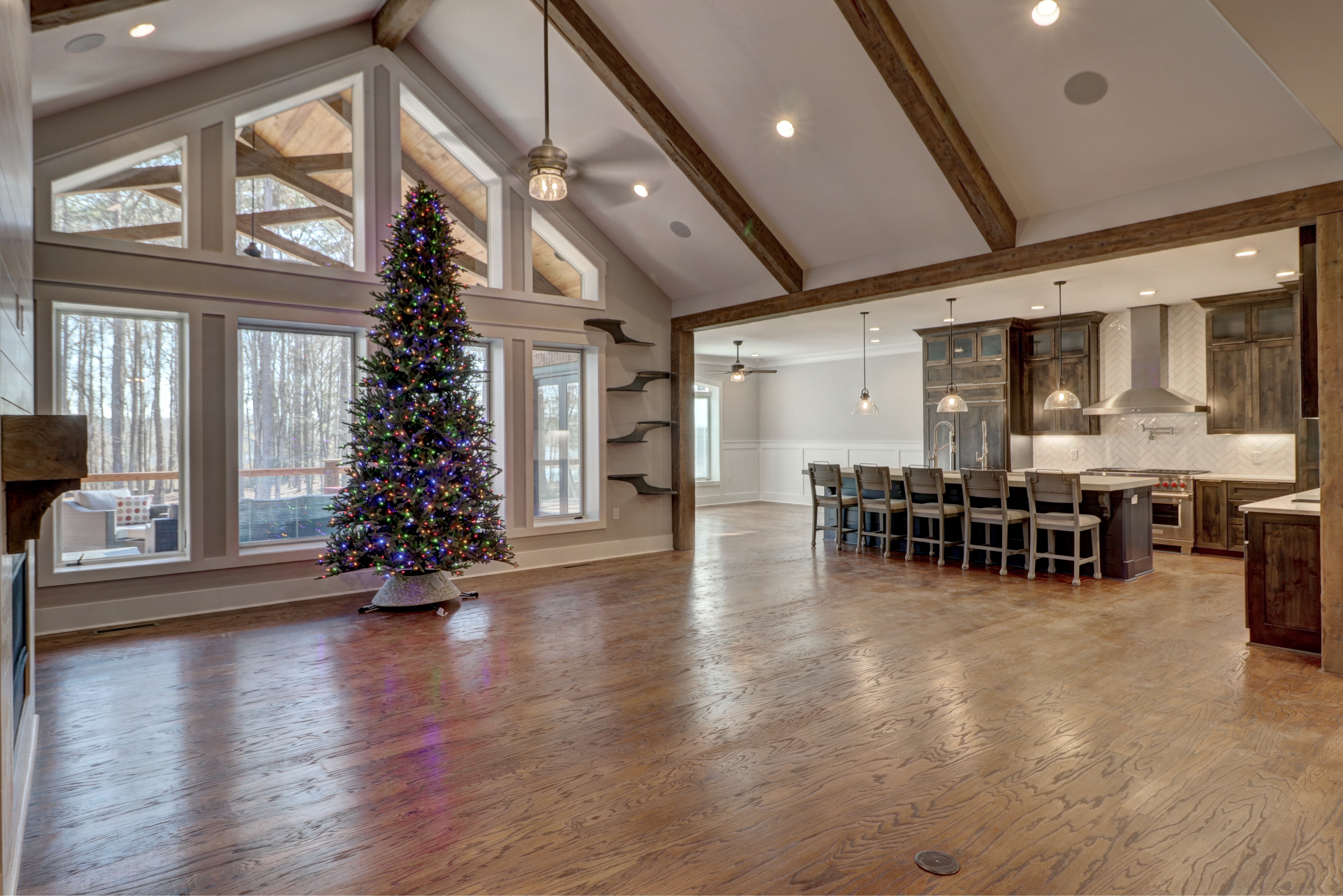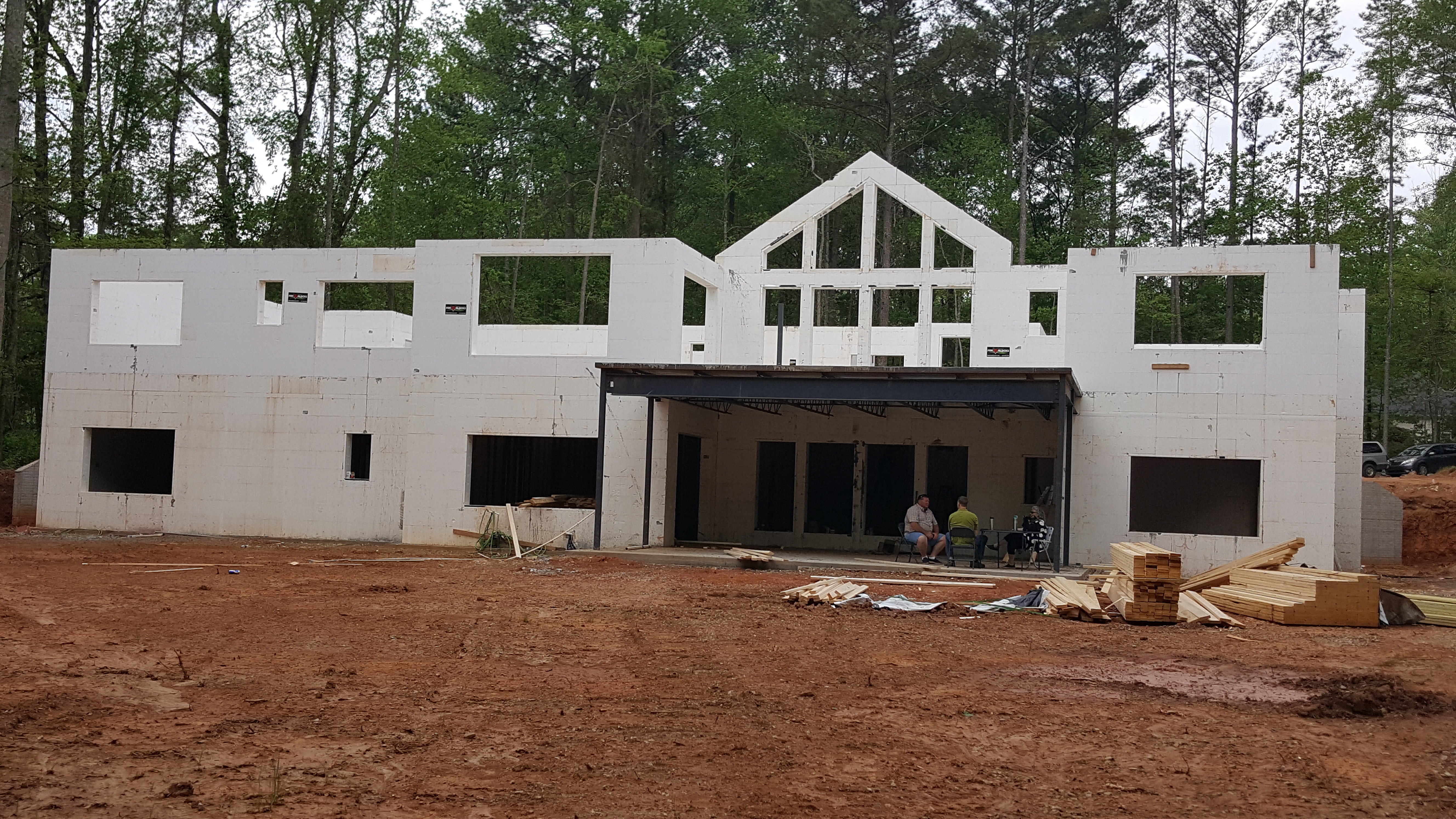COZZI RESIDENCE

This massive estate features 7,000 square feet of living space and another 6,000 square feet of decks, porches, lofts, and more. To help achieve the rustic-contemporary look of the home, amazing ICF gables were used to create the daylight windows that provide a beautiful view of the surrounding forest.
The coordination of trades on this large project was the largest difficulty that the contractor, Sam Smith with Crossroads Quality Construction, Inc. had to overcome. Fox Blocks dealer Mike Stroup of Green Harbor Building Systems, LLC expertly coordinated the education and trades for collaboration on this project and helped make the use of ICF possible. The project experienced a very wet winter, which resulted in a lot of water in the basement. The homeowner was impressed and relieved to see the ICFs didn’t soak up any water, and two pumps were used to clear the basement.

The home displays expert craftsmanship throughout. The high vaulted ceiling combined with handsome trim is a striking feature, only made possible by the exemplary work of the Fox Blocks installer to ensure walls that are 100% straight and plumb. The installation of the beautiful hardwood floors, striking custom daylight windows, and details in the home add the finesse the owners dreamed of.

The architecture of this home is reminiscent of a contemporary lodge, perfectly fitting the surrounding landscape. The layout is open and airy, featuring large daylight windows, expansive patios and outdoor spaces, and natural wood and stone work that brings the outdoors in throughout the home. The compatibility and structural capability of ICF to meet the requirements for a steel joist floor system and gables with large openings, expedited the project in design and construction.
Project Stats
Location: Fayetteville, GA
Industry: Unlimited Residential
Size: 6,822 sq. ft. (Floor)
ICF Use: 4,950 sq. ft.
Cost: $1,500,000
Total Construction: 61 weeks
ICF Installation Time: 25 days






