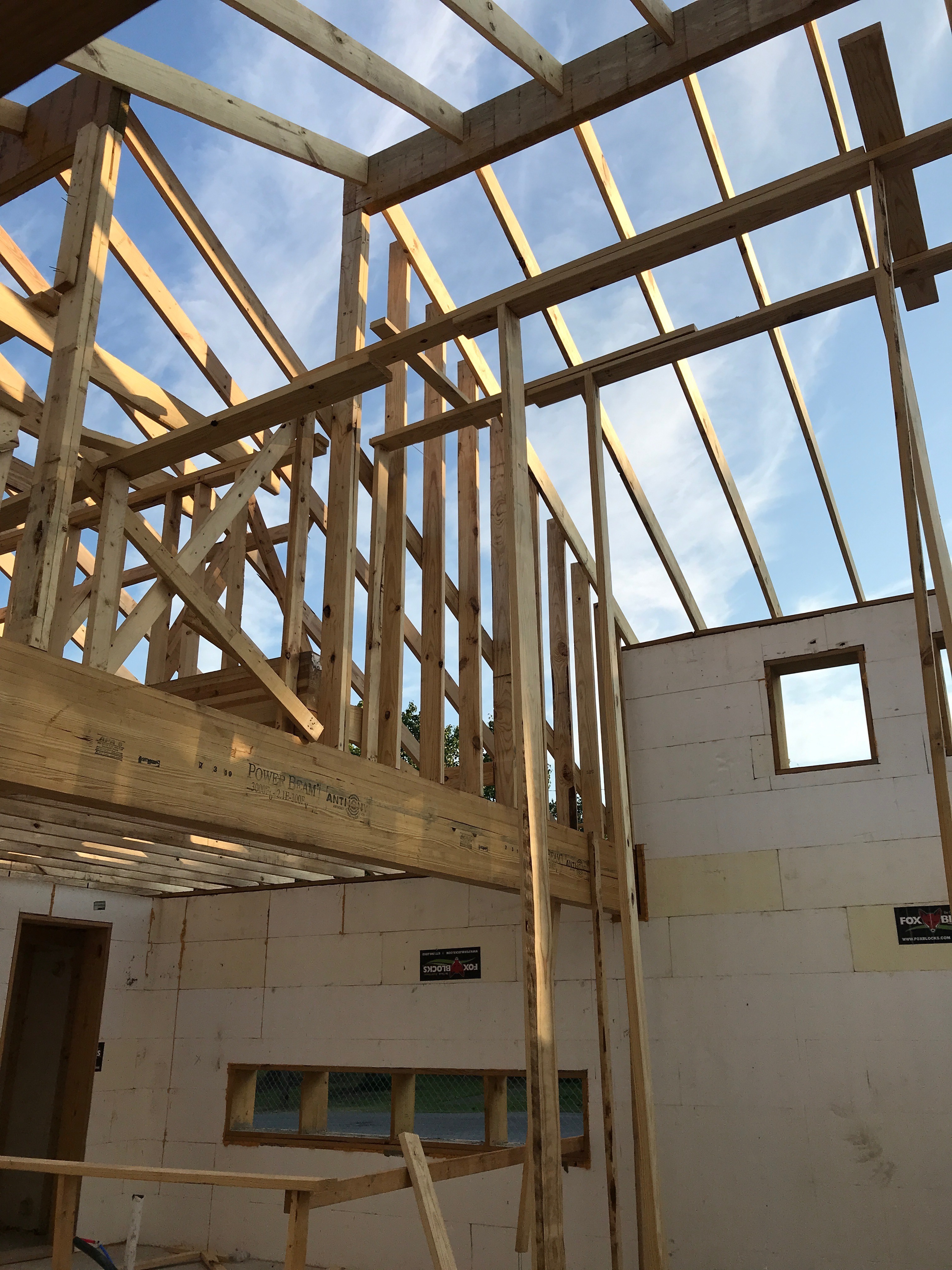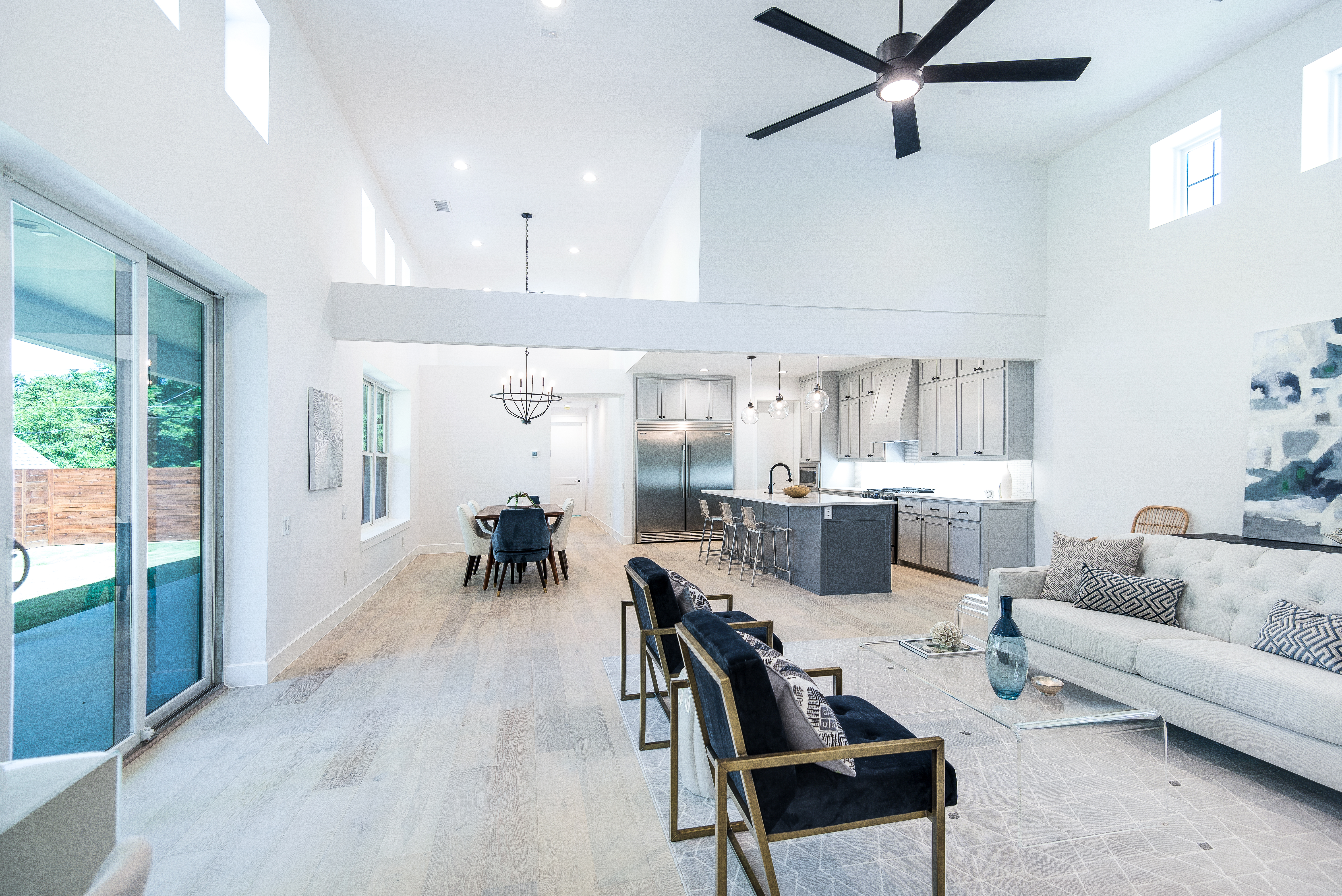DICEMAN MODERN FARMHOUSE

The challenge for this build was to create a home that would appeal to a sophisticated buyer with features that an empty nester moving from a larger more expansive home would enjoy. The result is an energy efficient home which creatively uses space in an attractive, luxurious, and cost effective way.

The great room features 14’8” tall ceilings, clearstory windows, and a large 16” x 5.5” exposed beam that capitalizes on the strength of ICF. The beam was installed using a beam pocket and beam opening and was slid into place after the walls were poured. The ceiling height was based on standard Fox Blocks dimensions to reduce cost while still creating the sensation of being in a large clearing in the woods with natural light beaming into the space.

Dallas has expansive soils which require extra attention at the build start. To compensate for this, the foundation features 45 piers that are drilled to the subterranean bedrock. The site also had a significant slope from the east side to the west side of the lot. A large natural stone retaining wall was installed to create an expansive yard for a future pool. In addition to the wall, the rooftop drainage of the Diceman home was deliberate. Downspouts were directed into a french drain with the retaining wall to ensure that soil moisture would not build up in the yard and impact the stability of the retaining wall.
Project Stats
Location: Dallas, TX
Industry: Small Residential
Size: 2,556 sq. ft. (Floor)
ICF Use: 2,691 sq. ft.
Cost: $939,000
Total Construction: 33 weeks
ICF Installation Time: 10 days



