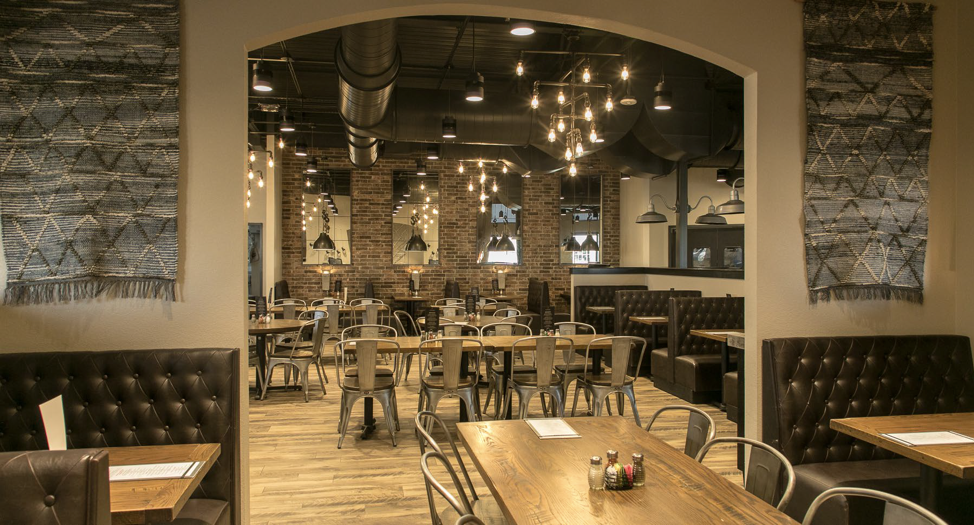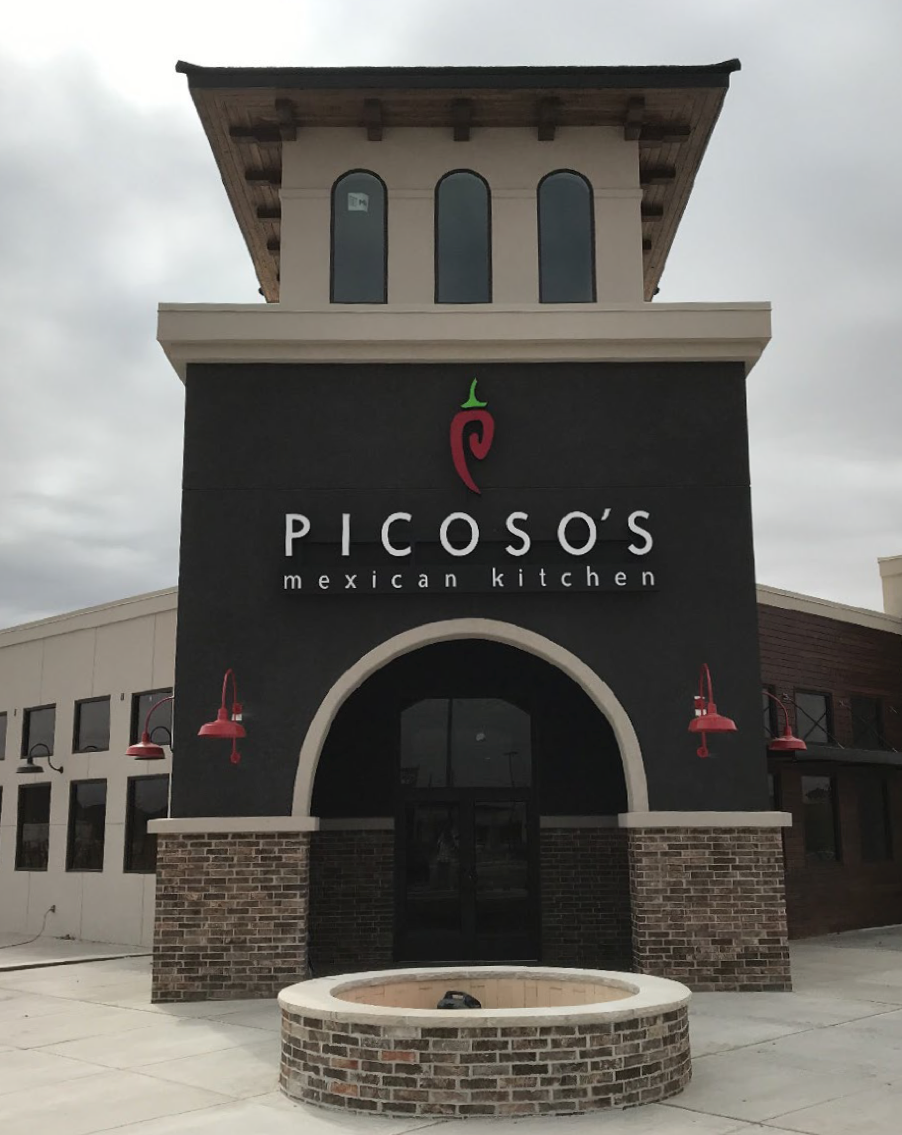Picoso's Mexican Kitchen

Picoso’s Mexican Kitchen was the first ground-up build for seasoned restaurateur owners looking to settle in Lubbock and dish up rustic Mexican cuisine in a building that reflected the restaurant’s modern brand. The architect’s final design included varying corner treatments, wall heights, and other details, requiring a truly flexible building system.
The owners also wanted to ensure that this building incurred low life-cycle costs to streamline their operational budget. To accomplish that, the hot and windy West Texas climate required an extremely tight building envelope to efficiently insulate and protect diners from the elements.

Because the build team had minimal experience with ICF, the system needed to allow for a quick learning curve, ideally with on-site support. Fox Blocks fit the bill. So when the contractor wanted to ensure that the unique mix of Dryvit, brick veneer, and Brazilian IPE rainscreen siding were correctly applied to the building exterior, Fox Blocks had experienced representatives on-site to guide the process.
Project Stats
Location: Lubbock, Texas
Industry: Restaurant
Size: 8,359 sq. ft. (floor)
ICF Use: 7,296 sq. ft.
Cost: $2.3 million
Total Construction: 36 weeks
ICF Installation: 40 days




