Fox Blocks Wall Configurator User Guide
How to Build Fox Blocks ICF Revit Assemblies in BIMsmith Forge
BIMsmith Forge is a free web-based Revit configurator that allows you to design complete Fox Blocks wall assemblies layer-by-layer, then download for Revit along with all relevant cut sheets, specifications, and images.
BIMsmith Forge uses a massive database of over 300,000+ Revit materials to enable you to select various building products to place in a wall, roof, ceiling, or floor system. Once you tell Forge the combination you would like to build, it uses patented technology to actually build a BIM-ready system behind the scenes.
Fox Blocks has chosen to integrate with BIMsmith Forge to make it easier than ever for architects to design ICF Revit assemblies for their projects.
Want to get started? Here’s how to design with Fox Blocks ICF in BIMsmith Forge.
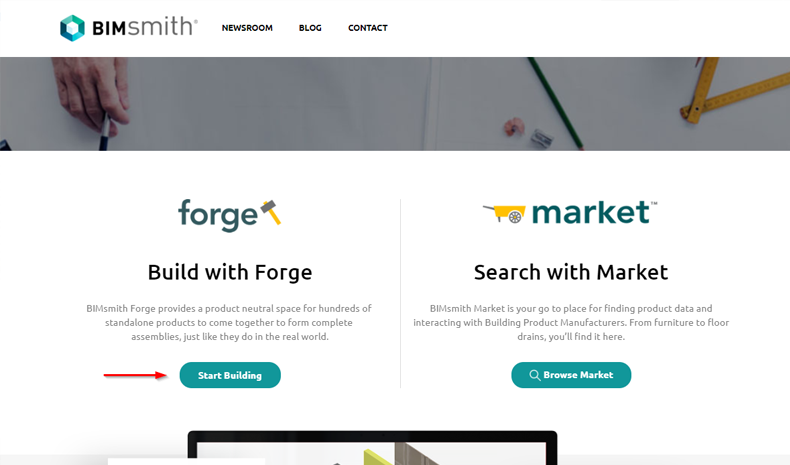
1. Visit BIMsmith.com and click “Start Building”
The BIMsmith platform has two main applications: BIMsmith Forge (Revit configurator) and BIMsmith Market (Revit families and research platform). While you can download individual Fox Blocks Revit families on BIMsmith Market, using Forge enables you to combine Revit materials from multiple manufacturers at once.
NOTE: If you are in a rush, you can always select a Fox Blocks System Starter from the Fox Blocks BIM Library. Selecting one of these systems will load an assembly that has been prepopulated with layers, so you can quickly refine to your needs and download for Revit and more.
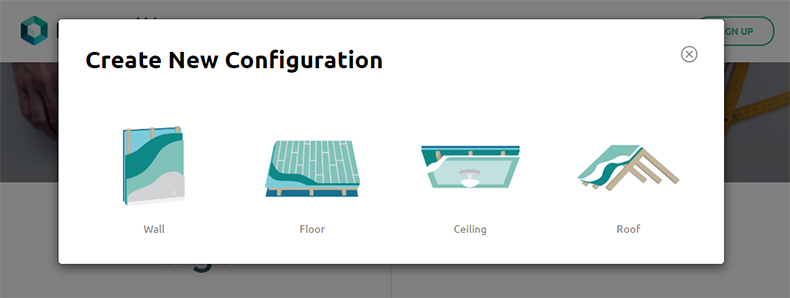
2. Select “Wall” to create a new wall system
BIMsmith Forge configures four main types of systems: Walls, Floors, Ceilings, and Roofs. Each section of the Forge configurator is tailored with specific products for the type of system you are building, so for Fox Blocks ICF, you will want to select the Walls category.
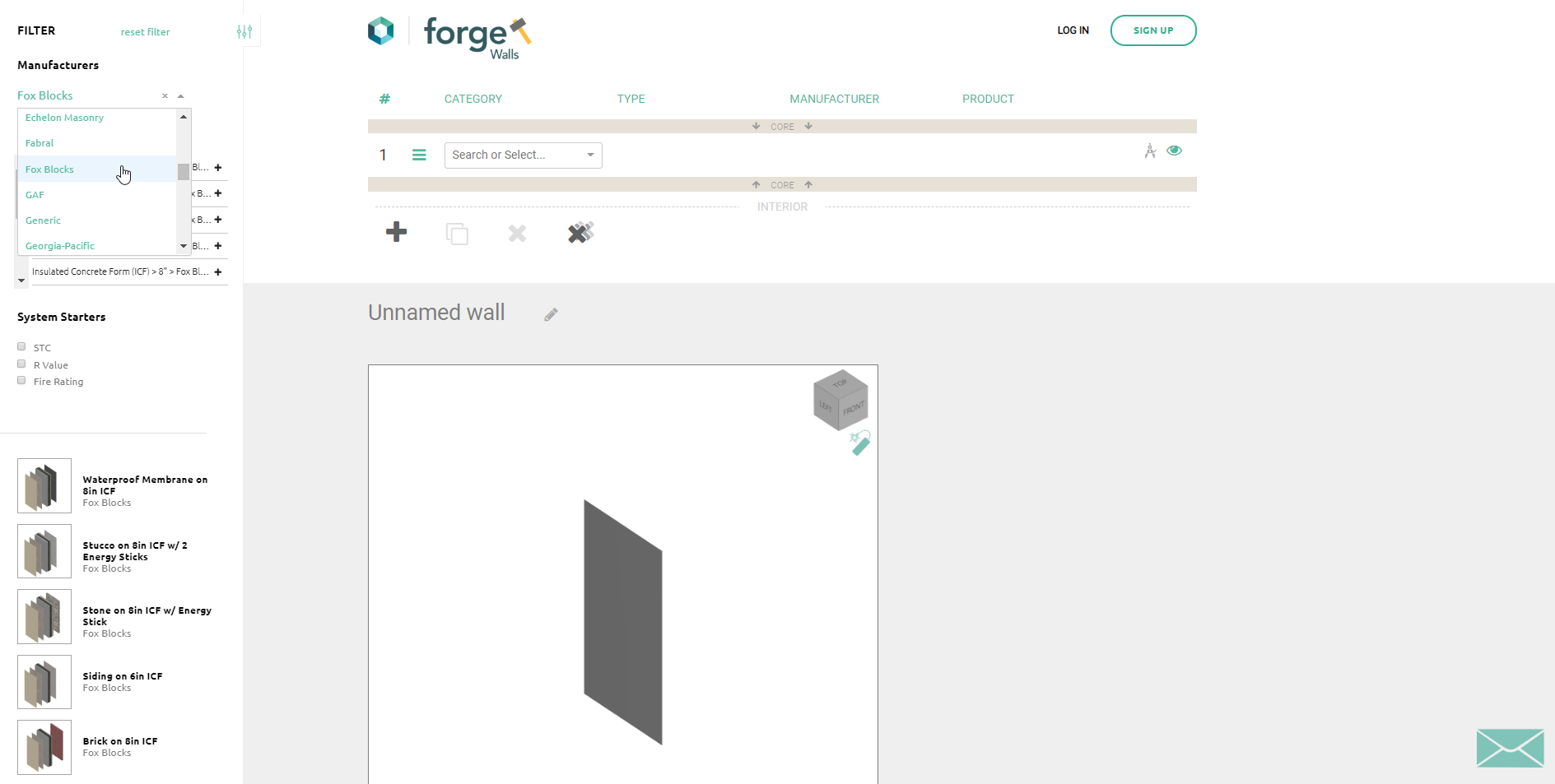
3. Use the drawer on the left-hand side of the screen to view all Fox Blocks products and pre-built systems.
This toolbar is your best friend when designing in BIMsmith Forge. You can select a pre-built system starter, so all you need to do is make small tweaks and changes. You can also browse products and system starters by various manufacturers, or even by technical criteria like UL Rating, Fire Rating, STC Rating, and more.
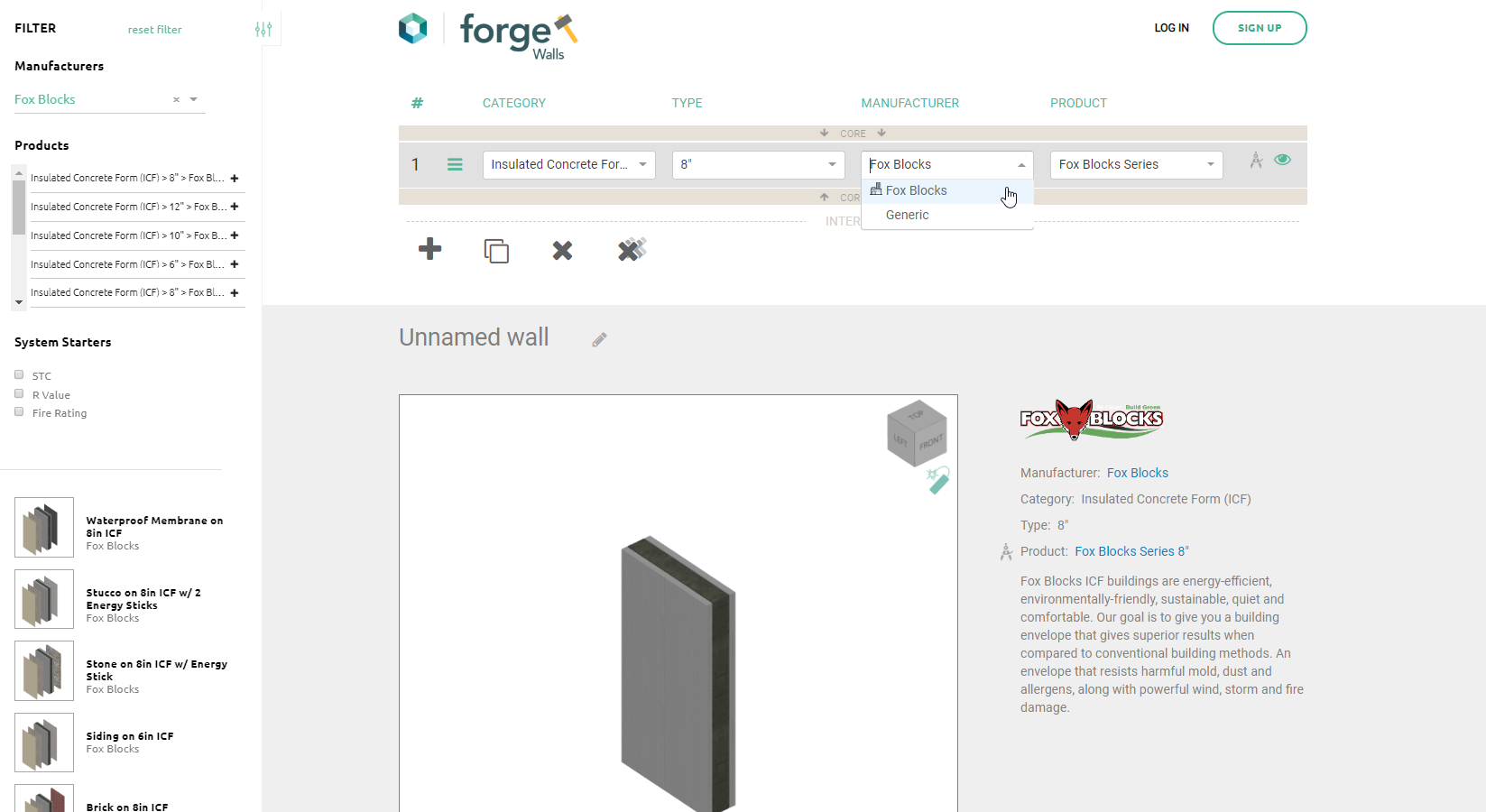
4. Select a Category, Type, Manufacturer, and Product for each layer of your system
A few years ago, BIMsmith underwent the large undertaking called the Building Genome Project in attempt to designate into categories the broad spectrum of building products that might be used in a multi-layer wall, roof, ceiling, or floor system, including ICF.
BIMsmith Forge uses these categories to classify every product that you might want to place in your system. To build with Fox Blocks, you can scroll down or type in “ICF” until you see the Category “Insulated Concrete Form (ICF)”.
For each category, there are typically multiple variations that help narrow down the selection for your specific application.
Under Type, select the width of the ICF product you would like to use. The Revit visualizer below will display the selections you make in real time. After you select Type, choose “Fox Blocks” under the Manufacturer dropdown, and then your preferred Product or Product Line under Product.
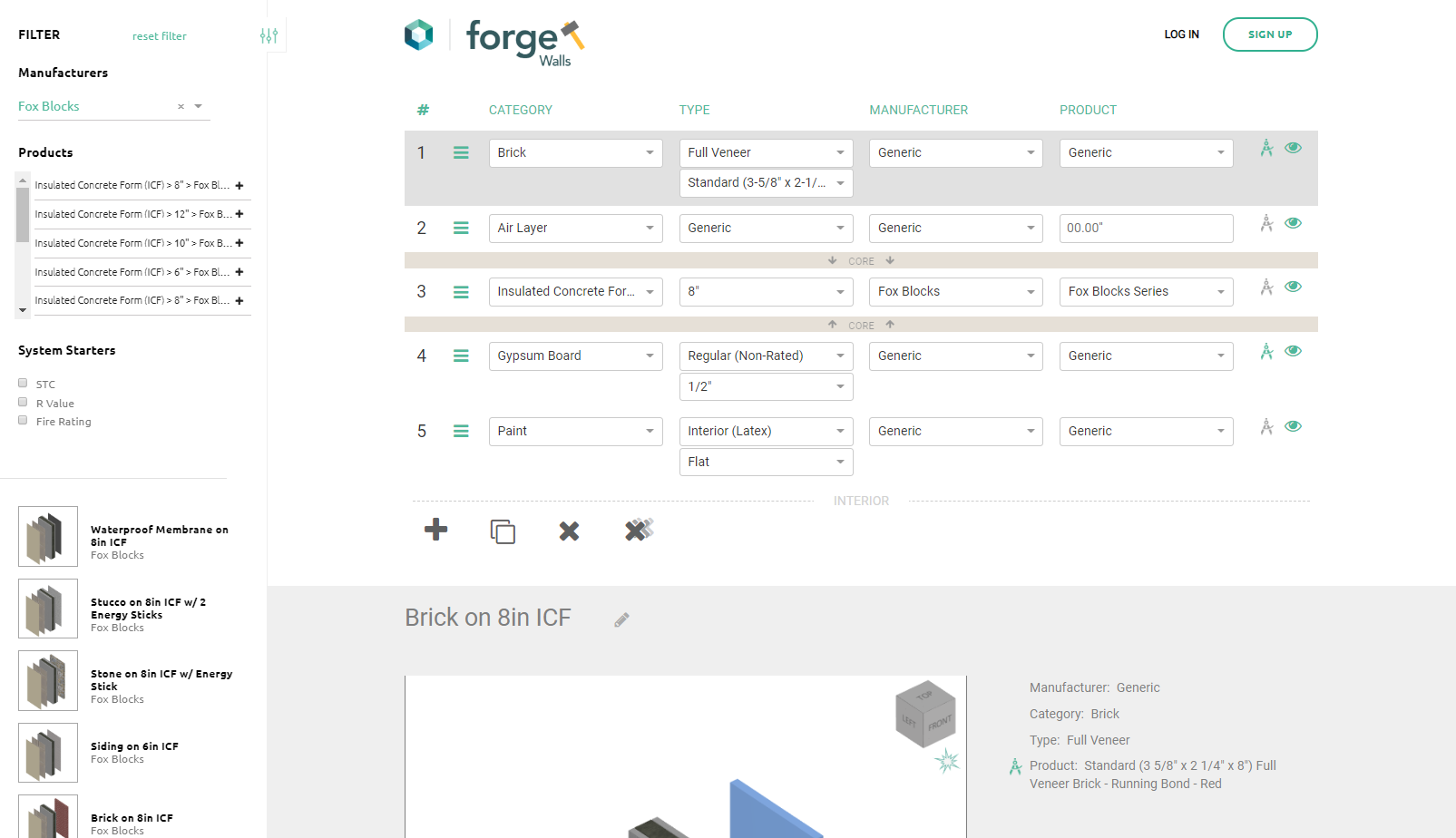
5. Build the rest of your system.
After you’ve selected your ICF layer, you can build out the rest of your system.
Click the “+” button to add additional layers. You can also duplicate, delete one, or delete all as you go. As you design, your system is displayed in the visualizer underneath, which you can explode and manipulate to assist you as you design.
For layers that have different material options (like paint), you can select the compass icon to the right of the layer, which opens up the Forge Material Browser for you to select any additional finishes that you would like in your system.
Each material is carefully crafted to precisely represent its real-world equivalent with colors, textures, and seamless images. BIMsmith Forge
Materials also include all the applicable hatch patterns and identity data you need to streamline your workflow in plans, elevations, and sections.
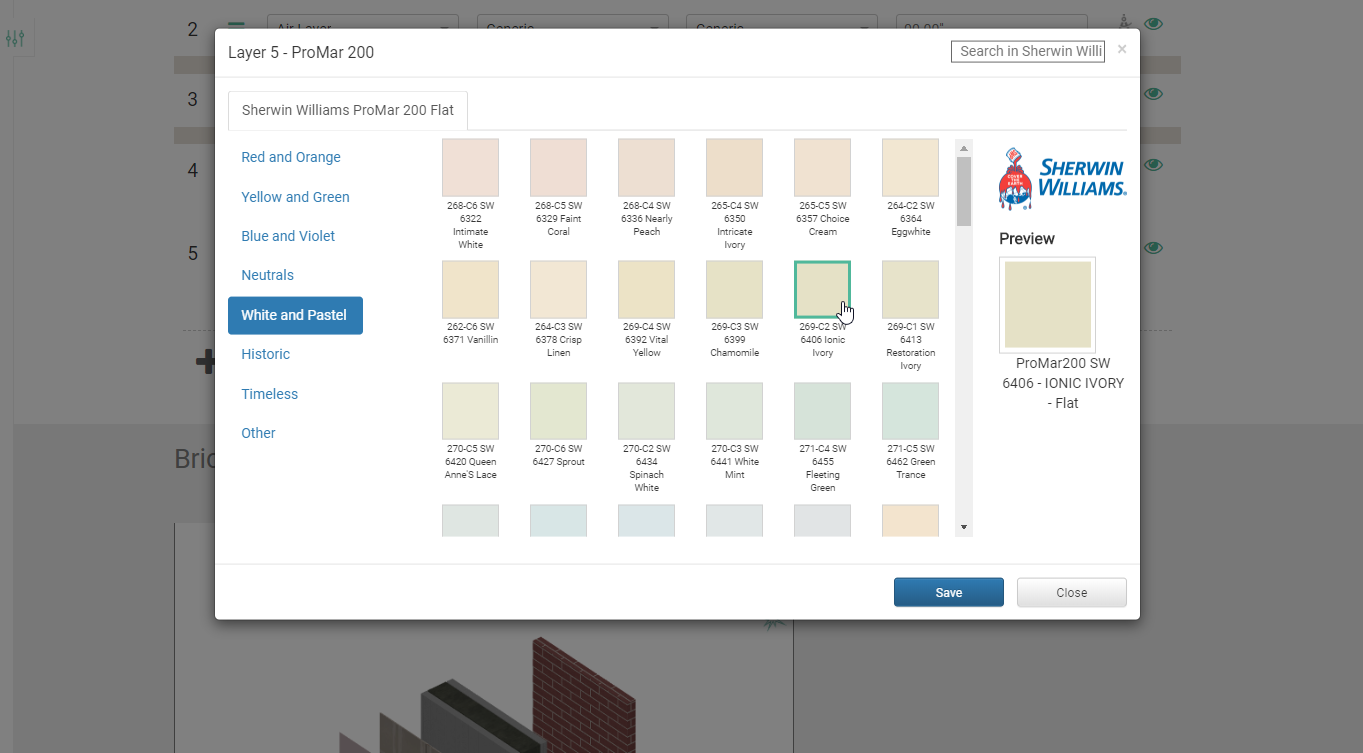
Pro Tip: Don’t forget to name your system. The assembly will be visible to you and your firm in your MyBIMsmith Account using the name and visualizer preview, so make it descriptive or in line with your firm’s naming conventions.
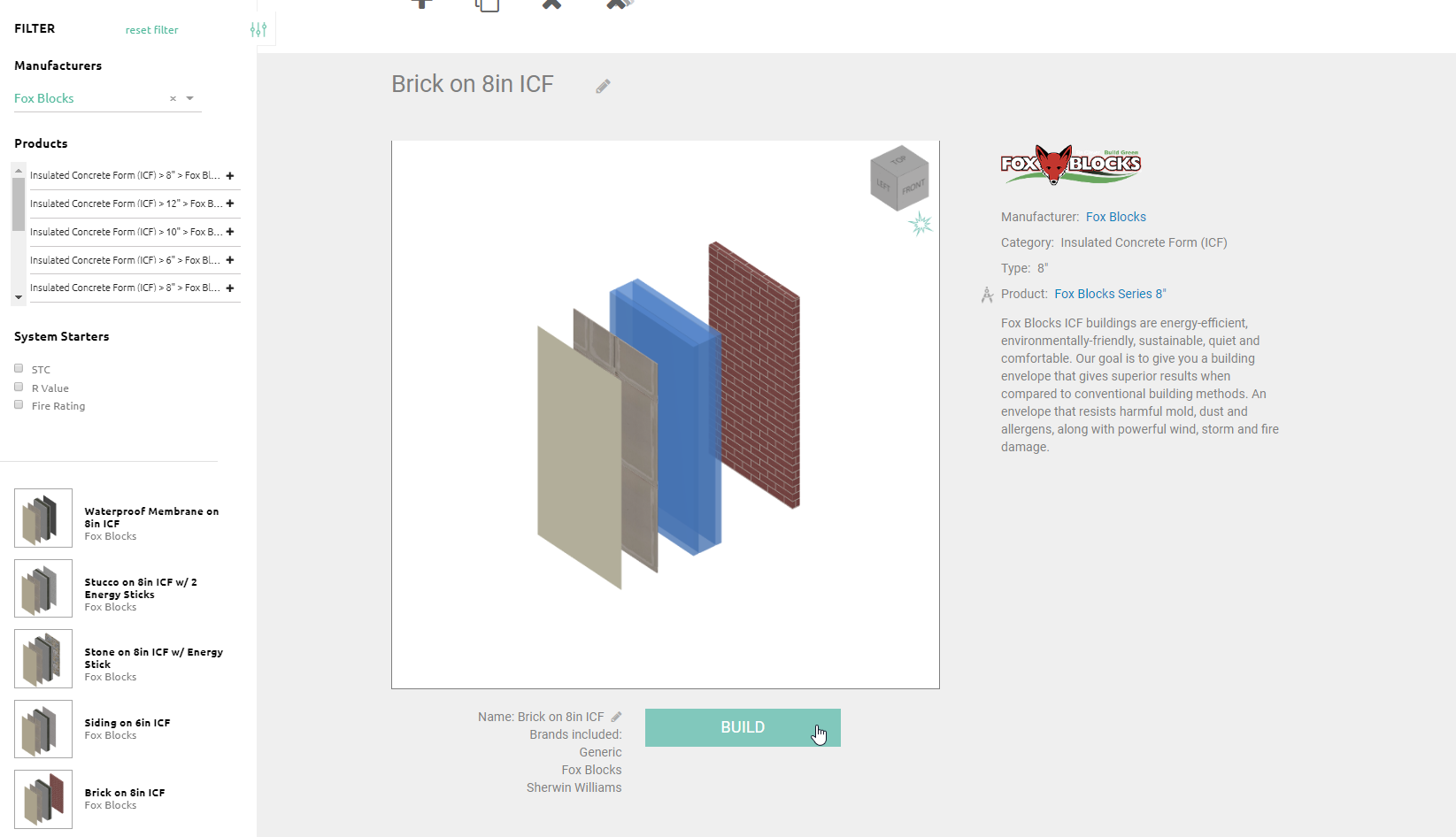
6. Click “Build” to complete your system and create a Revit file.
The secret sauce happens behind the scenes, and the next screen will allow you to download a .zip file with your Revit assembly ready to go.
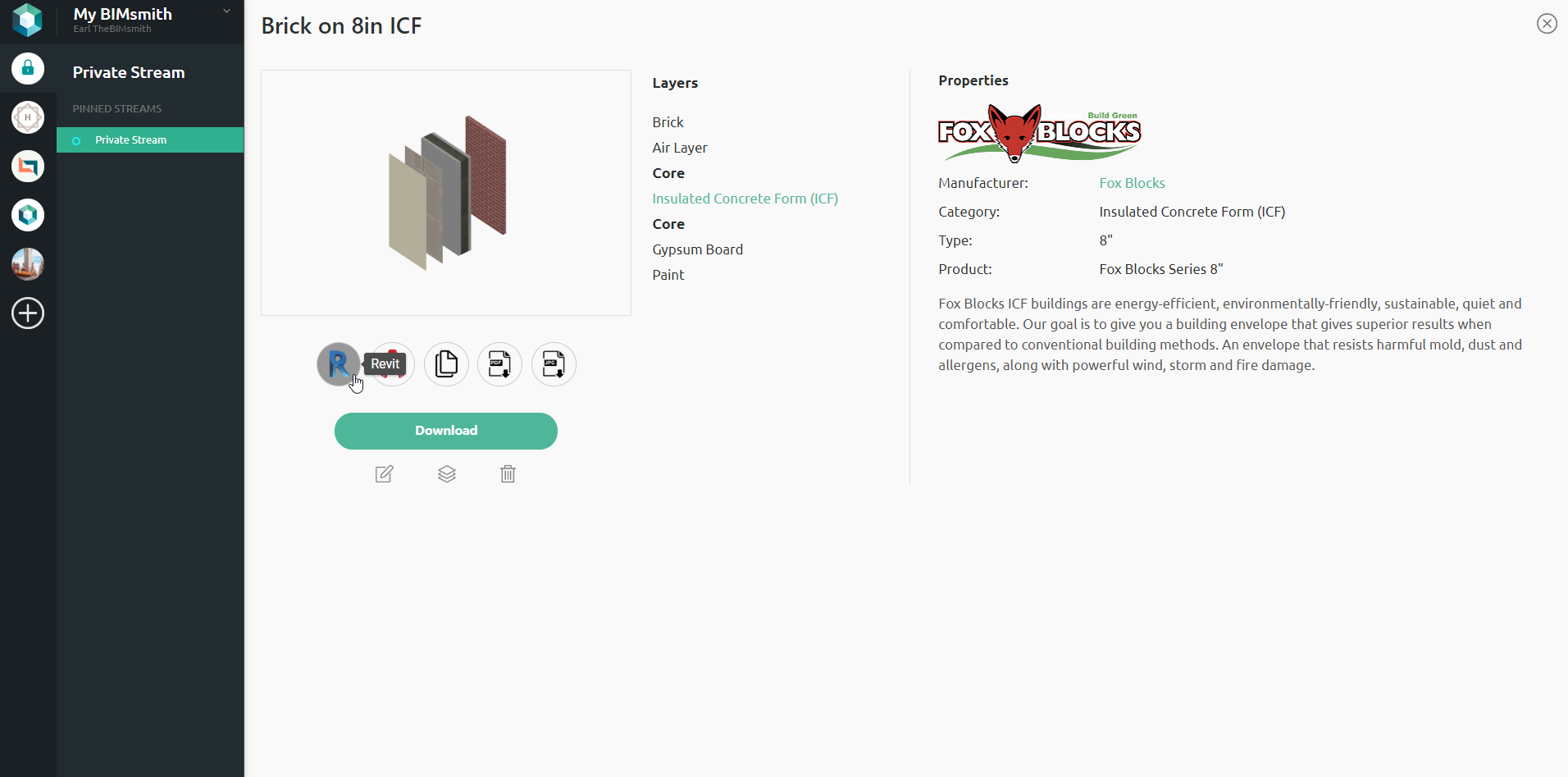
7. Download your new Revit system from MyBIMsmith.
Your new system opens up in a new window within MyBIMsmith, your free cloud storage account in which you can save every single one of your assemblies from BIMsmith Forge or Revit families from BIMsmith Market to store for later and share between your teams and projects.
On this screen, you can download the Revit project containing your new assembly, but you can also include it in AutoCAD format, as well as specifications, cut sheets, and images for every single layer in the system.
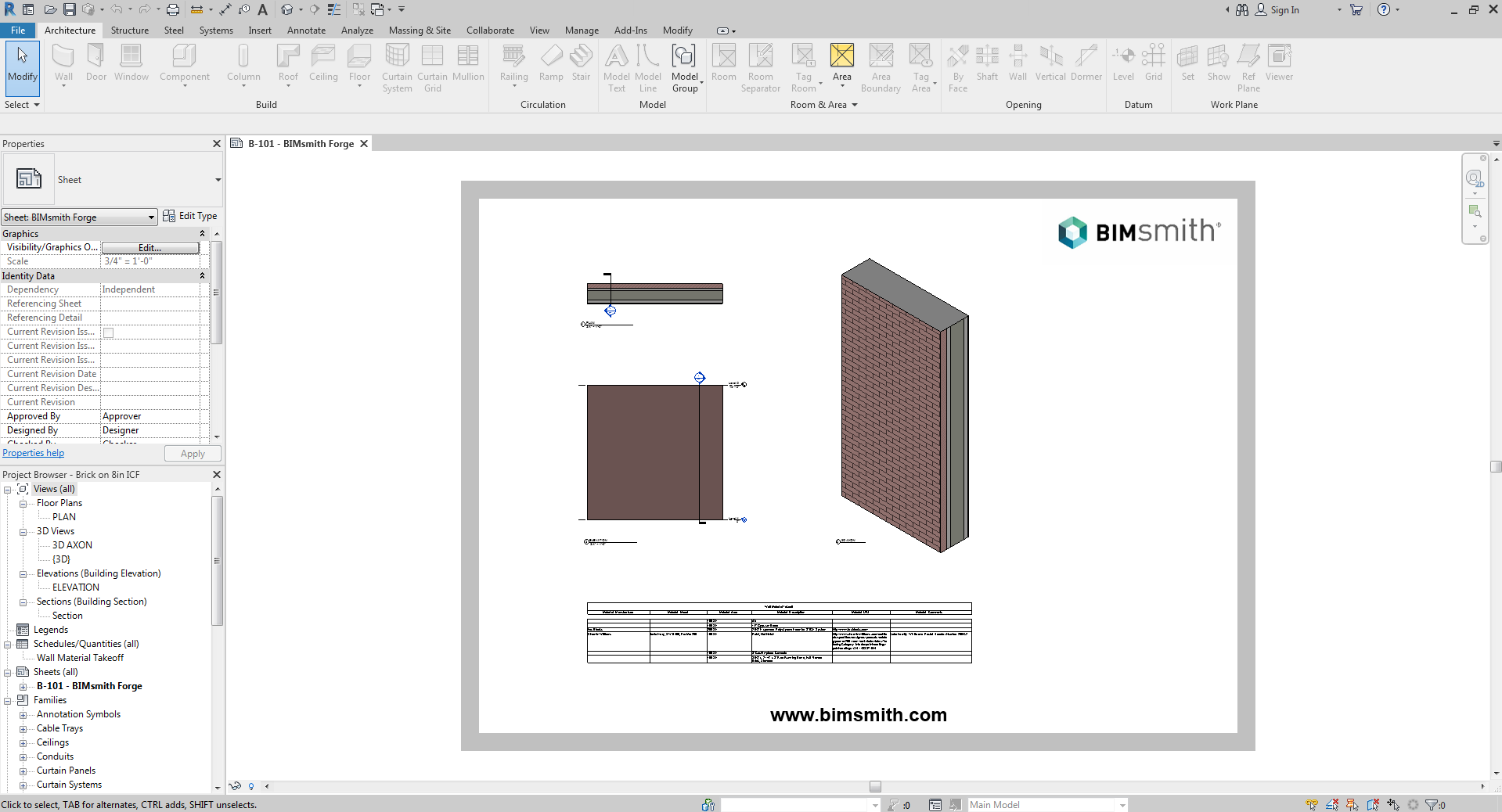
8. Open up the system and transfer to your project.
Your Revit assembly downloads as a .rvt Revit project, so all you’ll need to do is open it up, copy the system, and then paste into another project.
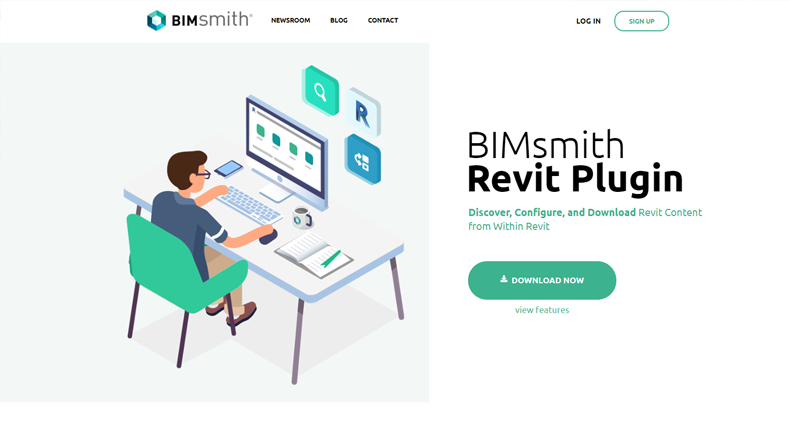
9. Download the BIMsmith Revit Plugin to take care of this entire process without ever leaving Revit.
Now that you’ve done it the normal way, you can also download the BIMsmith Revit Plugin to build Fox Blocks ICF systems using BIMsmith Forge in Revit so you don’t have to use your browser at all. Download the BIMsmith Revit Plugin here.
Ready to get started?
Visit www.bimsmith.com/fox-blocks to sign up for a free account.