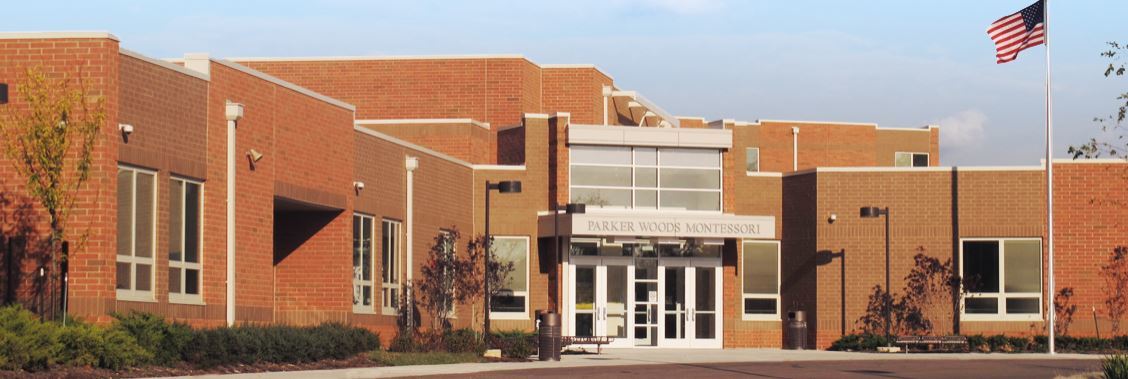
ISLAND HARBOR CLUB CONDOS
The contractor needed a building solution that would provide a sustainable development that would stimulate the local economy and preserve the historic feel of the community. In addition to the environmental considerations, the commitment to private, energy efficient units was a selling point of building with Fox Blocks ICF.

PARKER WOODS MONTESSORI SCHOOL
A key design element of this school was sustainability.

“22 STORY” STUDENT DORMITORY
This 104,000 square foot project won an ICF Builder Award.

GEORGETOWN INDEPENDENT SCHOOL DISTRICT
Ashbury Hills Elementary School is the first complete school built with ICFs in the state of Nebraska, and its gymnasium was built to full height with Fox Blocks.

WOUNDED WARRIOR HOME
These owners wanted a 100% self-sustaining, off-the-grid home. Because of its energy-efficiency and insulation properties, Fox Blocks ICF was the perfect solution.

LODGE AT MARLOW
Fox Blocks contributed to a family property along the Fish River near the Alabama Gulf Coast.

ZERO PLACE
A Zero-Energy Living Concept for a Brighter and Greener Future. Zero Place is a groundbreaking development boasting zero-energy living in its four-story mixed-use building with 46 multi-family units and 8,400 square feet of retail space.
PIE EYED MONK BREWERY
A 150-year-old grainery building was transformed into a restaurant and microbrewery in Ontario by a couple looking to revitalize their community and join the up-and-coming craft beer market.

KAYDEN'S PLACE
Community and Charity Bring Kayden a Special Backyard Oasis. Kayden’s Place is a water feature, pool and playground that provides Kayden, a 12-year-old boy with a very rare genetic disease, with a backyard adventure that contributes to his sensory and cognitive development.

BARKING DOG VINEYARD AND ESTATE
Old-World Style Home and Vineyard Prove ICF Resilence. Noble materials like custom heavy-timber structural trusses, rafter tails, and outlookers give the home a natural ranch look, while hand-cut, locally sourced, natural stone accents provide a solid footing and timeless durability.