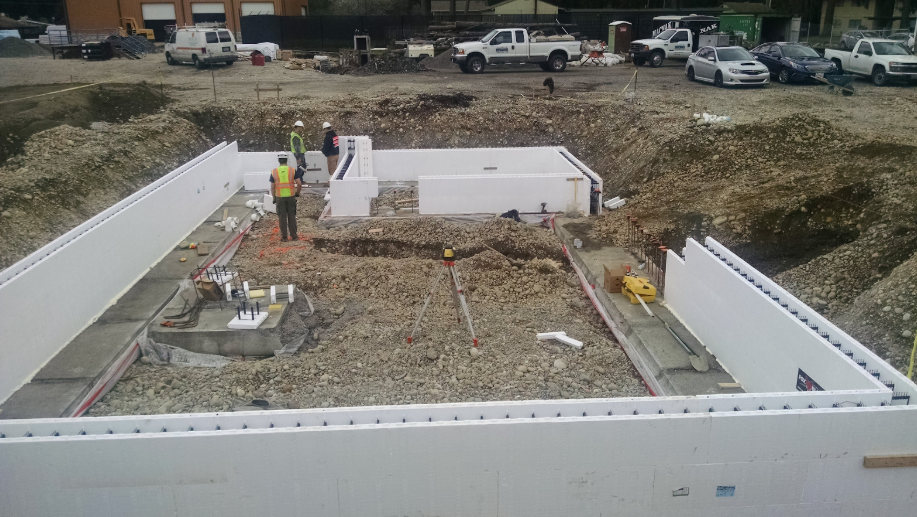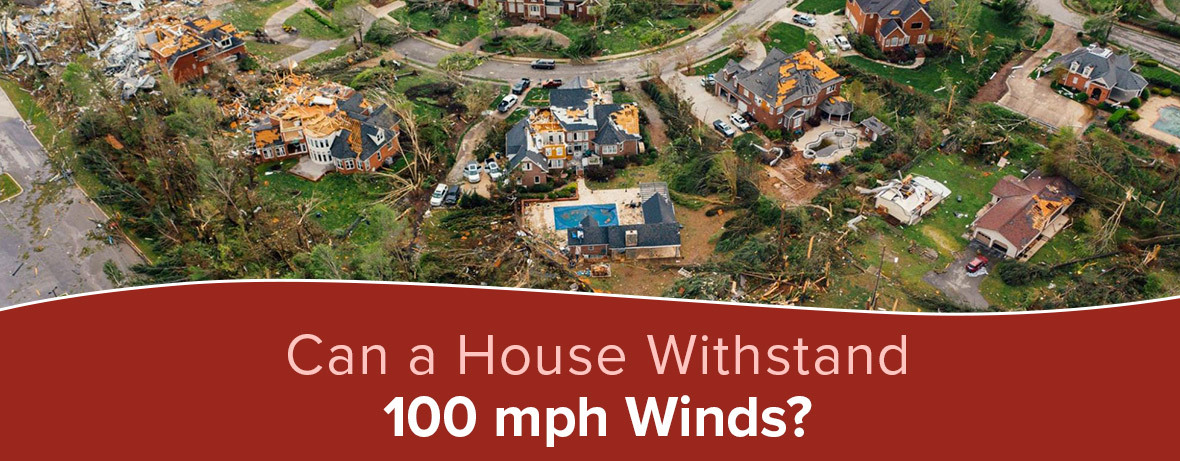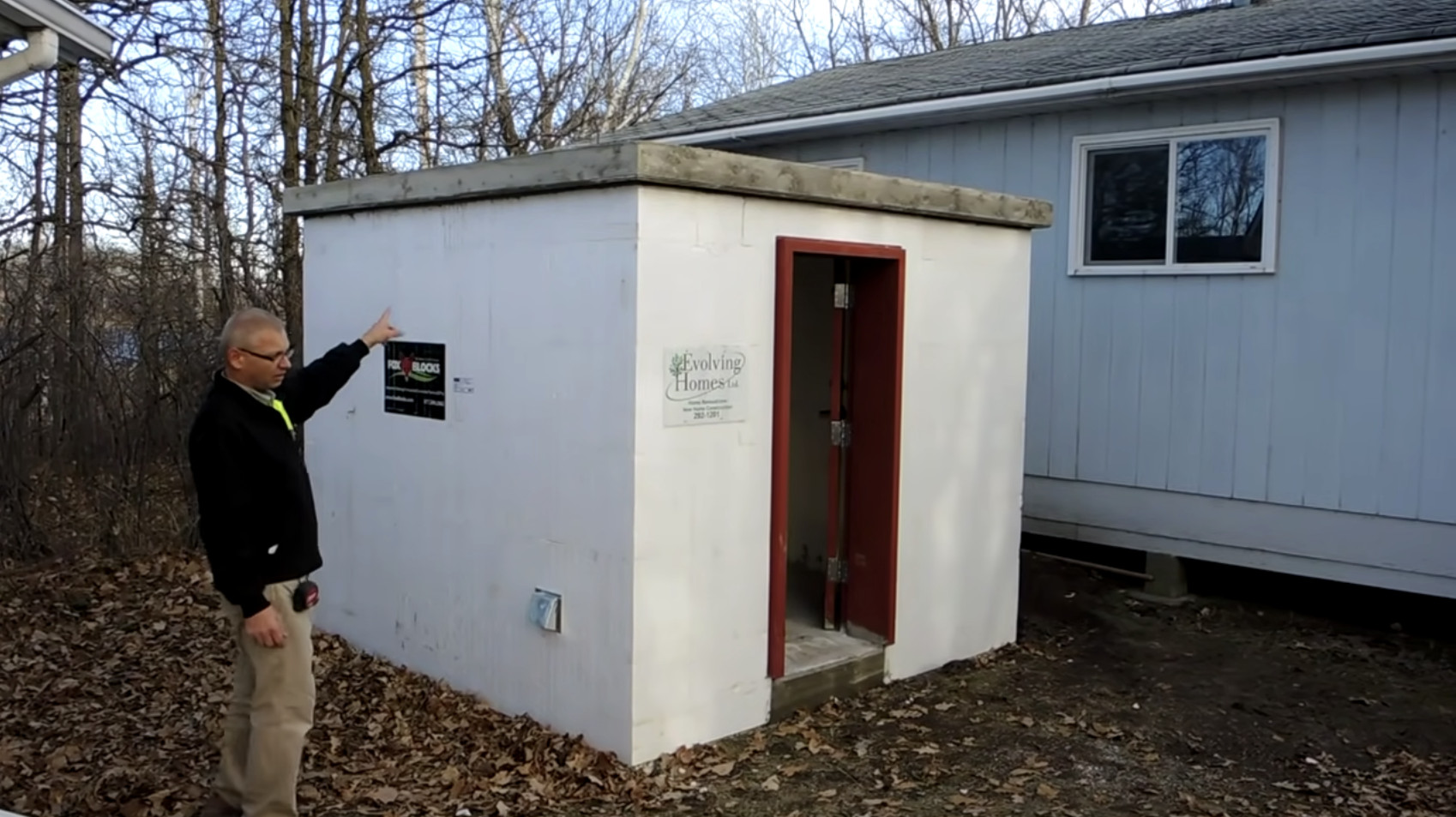Manpower for 9,000 SF of ICF Wall Cut in Half!
“We completed 9,000 square-feet of wall in just five days with only five men. With normal masonry, it would have taken double the man power. Fox Blocks quality and ease of installation is important in an industry where time is money.”

The Overlooked Value of ICF in Resilient Building Insurance
Explore the overlooked value of ICF construction in resilient building insurance, lowering risk while boosting safety and efficiency.

How to Build a SMART Home: Materials That Match the Technology
Technological innovation is changing the way we live, and homes are no exception. From lighting and security to air quality and comfort, systems that once required manual input are now handled automatically, adjusting in real time to meet changing conditions.

ICF Storm Shelters: Superior Protection Against Severe Weather
As extreme weather events increase in frequency and intensity, the demand for reliable storm protection has never been more urgent. Insulated Concrete Forms (ICFs) offer an advanced solution for constructing storm rooms that deliver unparalleled safety, durability, and energy efficiency.

Can a House Withstand 100 mph Winds?

Understanding Resilience in Construction: 4 Critical Considerations

Building a Year-Round, Energy-Efficient and Durable Cabin with Fox Blocks ICF
Cabins and cottages often start as a second home or weekend retreat. ICF construction ensures year-round use of the cabin.

Understanding ICC 500 Storm Shelter Requirements and the Best Materials to Utilize

Wind Resistant Buildings: Creating a Solid Design with ICF Blocks
Wall systems constructed with Fox Blocks insulated concrete forms (ICFs ) ensure a wind-resistant structure with a strong continuous load path that holds the roof, walls, floors, and foundation together during an intense wind event.

Building for Durability: The 7 Strongest Building Materials for Residential Construction
Building a home involves careful planning and meticulous construction. The materials used can dramatically impact the durability, aesthetics, and comfort of the home. This article will explore the seven most durable building materials for residential construction, and provide insights into the strongest material for building a house and the longest-lasting building materials available today.