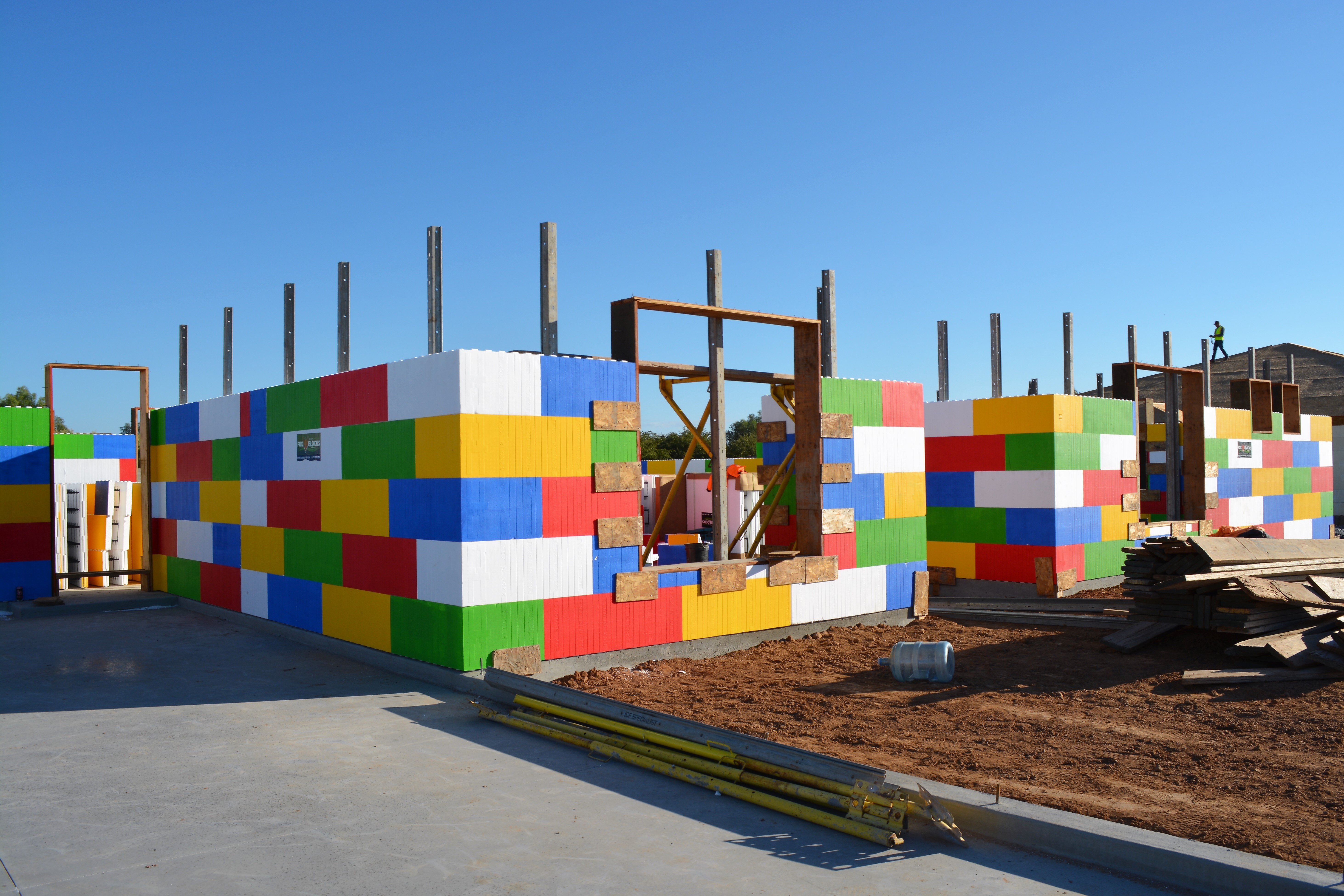
LANDSCAPE RETAINING WALL
The challenge for this build was to create a home that would appeal to a sophisticated buyer with features that an empty nester moving from a larger more expansive home would enjoy. The result is an energy efficient home which creatively uses space in an attractive, luxurious, and cost effective way.
Is an ICF house faster to build?
The assembly and placement of concrete may take the same time as to build with conventional methods. The advantage with Fox Blocks is that the walls are now insulated, have a vapor and air barrier installed and are ready for finishes once the windows and roof are installed. These benefits will save weeks and/or months depending on the size of the projects.

ISLAND HARBOR CLUB CONDOS
The contractor needed a building solution that would provide a sustainable development that would stimulate the local economy and preserve the historic feel of the community. In addition to the environmental considerations, the commitment to private, energy efficient units was a selling point of building with Fox Blocks ICF.

Tips for Hiring & Working with Residential Architects

COZZI RESIDENCE
This massive estate features 7,000 square feet of living space and another 6,000 square feet of decks, porches, lofts, and more. To help achieve the rustic-contemporary look of the home, amazing ICF gables were used to create the daylight windows that provide a beautiful view of the surrounding forest.

Benefits of Accelerating the Design Process and Construction Completion Schedule
Do I Really Need a Building Permit for This?
When building a new home or business, it’s essential for contractors to obtain a building permit and post it at the construction site.

LEGO-LIKE BUILD
The entire Lego-like ICF wall structures were built in one day, an impressive example of the ease of building with Fox Blocks. Two weeks were saved on overall build time thanks to Fox Blocks ICF.

POWELL COUNTY EOC
Powell County Emergency Operations Center is designed to meet FEMA requirements for chemical agent emergencies and storm resistance.

ORMAN RESIDENCE
The designers and construction team were charged with creating a sustainable 7,500 sq. ft. modern estate atop a stunning hill overlooking ranches and vineyards in Murrieta, California.