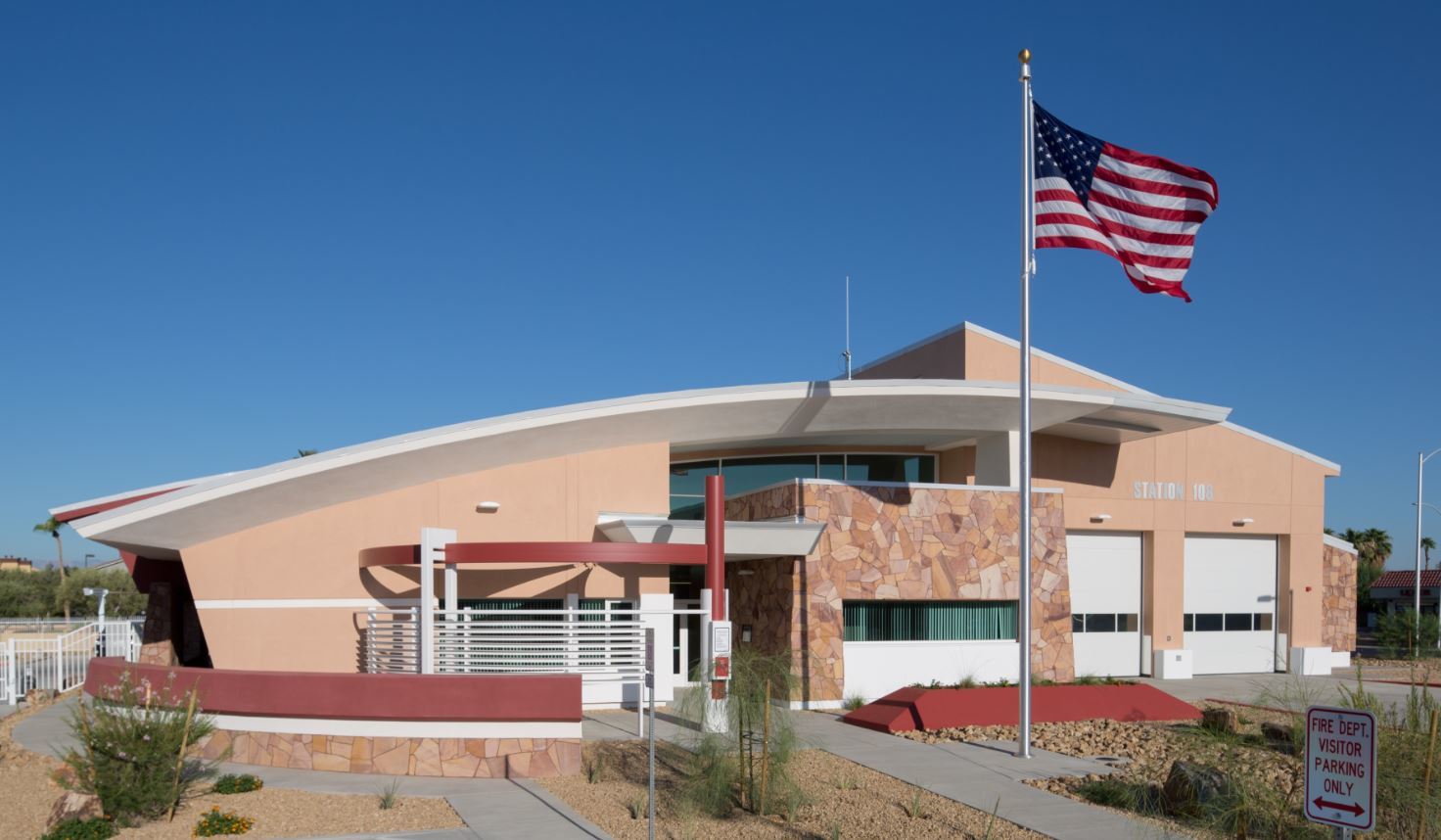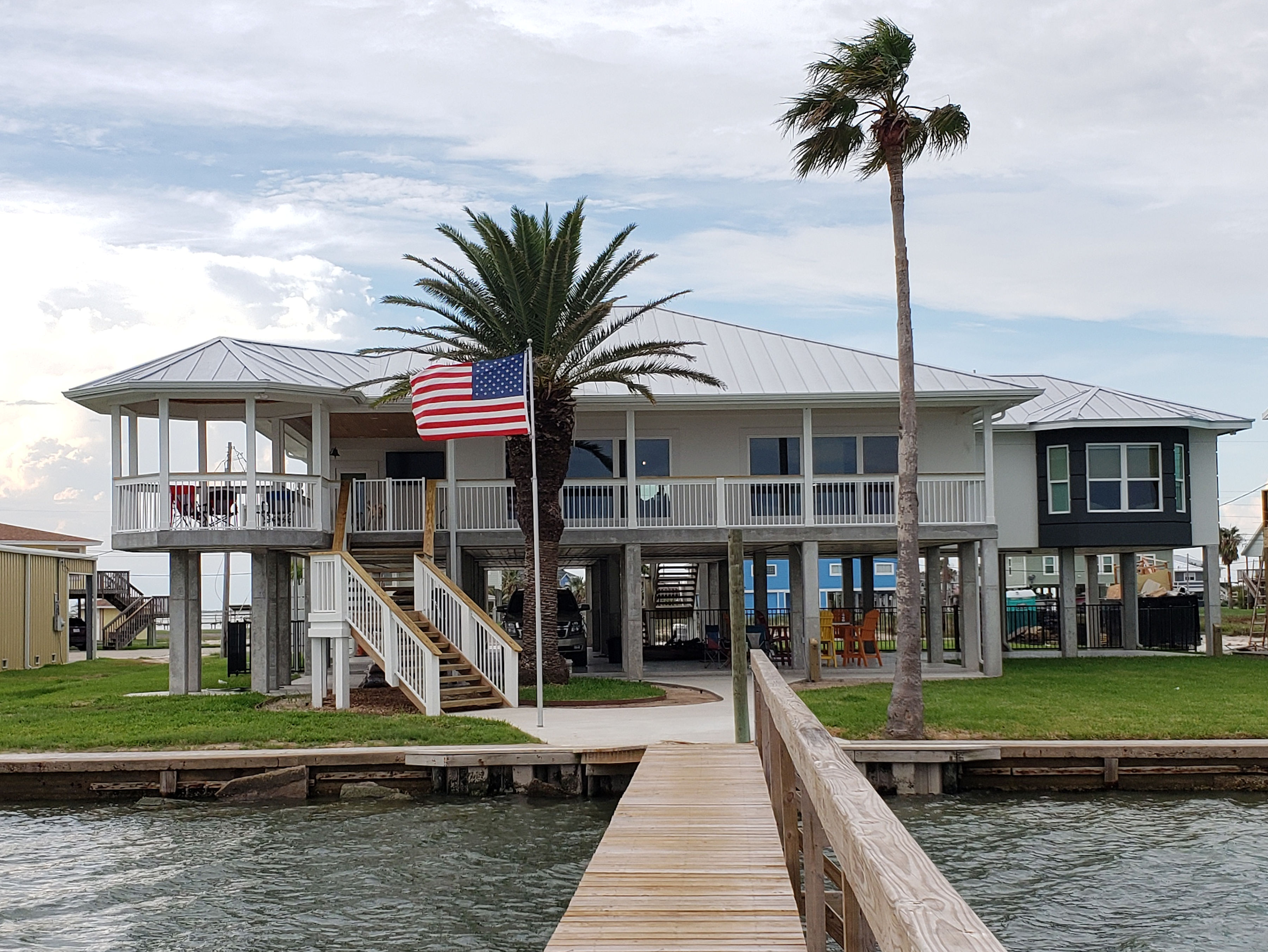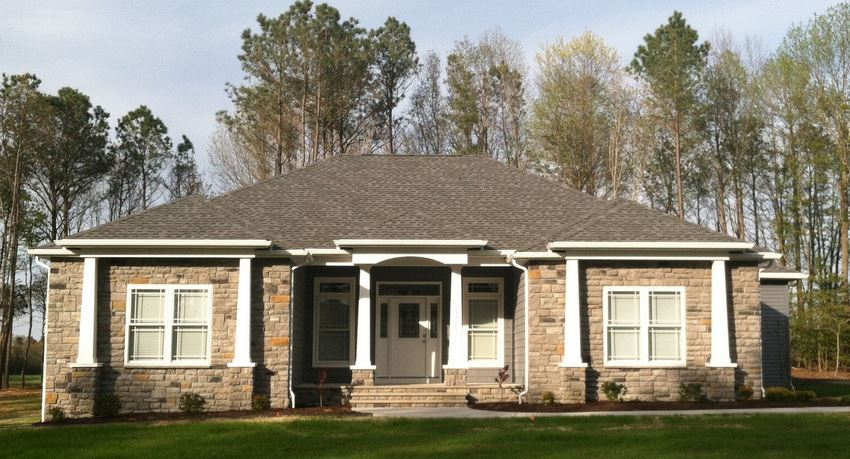
SANTA RITA RANCH ELEMENTARY SCHOOL
Discovery is one of the four schools to receive the zero energy certification, nationwide.

LAS VEGAS FIRE STATION #108
Fire Station 107 has been featured in several magazine articles won an ICF builder award and an award from Station Style magazine.

Fox Blocks Compact
Fox Blocks Compact offers more economical shipping costs by delivering flat. Ties can then be inserted easily into the panels at the jobsite. This compact product is designed to stack seamlessly with the traditional Fox Blocks line.

CABELA’S
Constructed during one of the worst winters in over 30 years, having over 8′ of snow fall during the 12 weeks of Fox Blocks construction.

What is the Concrete Temperature Limit?
Concrete is a versatile and durable construction material that is predominantly used in both commercial and residential structures. It’s essential to understand concrete’s thermal properties, specifically its temperature limits, to optimize its strength and durability.

HURRICANE HARVEY REBUILD
The owners’ former home, destroyed by Hurricane Harvey, was the touchstone for family gatherings for nearly two decades, and its loss was devastating for the family.
Detail Library

MHA INTERPRETIVE CENTER
Net-Zero Museum Exemplifies The Sustainable Resilience of the MHA Nation. The MHA Interpretive Center is an educational museum and nature center owned and governed by the Mandan Hidatsa Arikara Nation. Housing some of the most sacred objects and artifacts of the MHA Nation, the structure includes a large, 80-foot radius wall with an observation deck overlooking Lake Sakakawea, which was built to align with the Nation’s values and embrace sustainability and respect to the earth.
Is an ICF home quieter than a stick framed home?
Absolutely. The exterior walls are two layers of continuous insulation, the density of solid concrete and a layer of ½” gypsum board on the inside all contribute to superior sound suppression of STC 50 for the whole building envelope. Note: A wood frame system of equivalent STC rating would be 2 x 4 studs spaced 16˝ o/c, with 3½˝ absorptive material, 1 layer of 5 /8˝ Type X gypsum board on resilient channels spaced 16˝ o/c, and 2 layers of 5 /8˝ Type X gypsum board on the other side. (Courtesy of 1995 NBCC Section A9.10.3.1 Wall #W5a)

MILTON RESIDENCE
The owners wanted an affordable custom home that could withstand Chesapeake Bay weather.