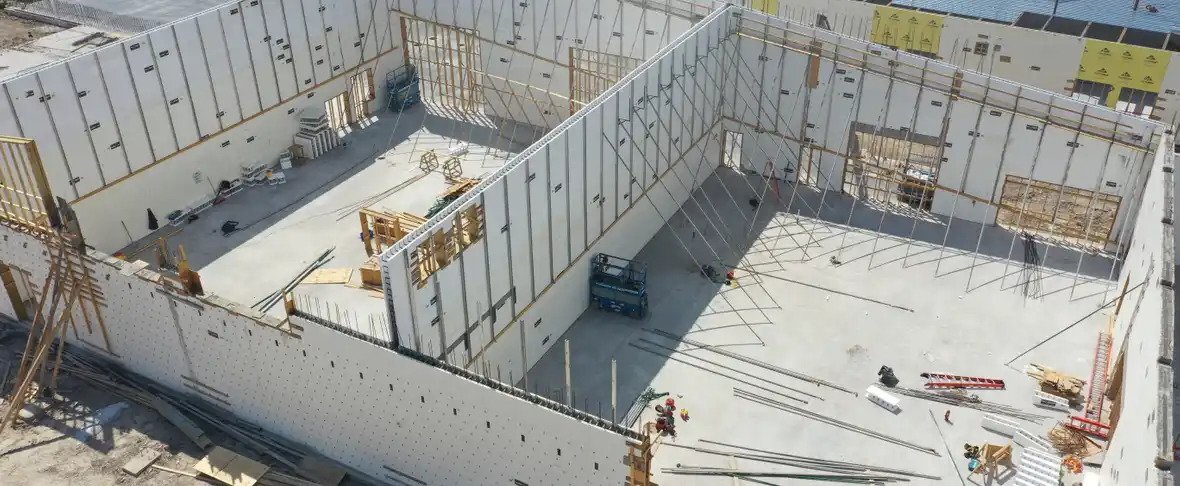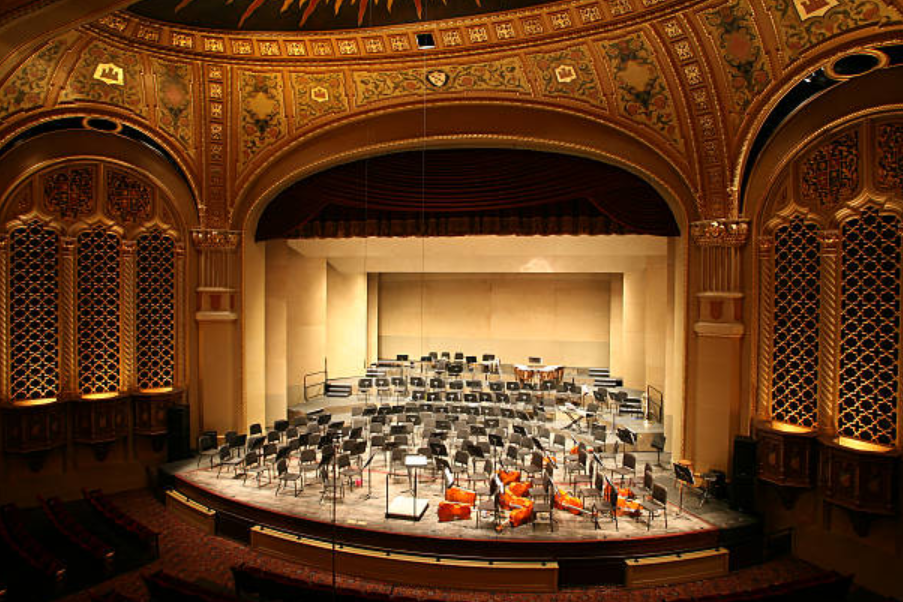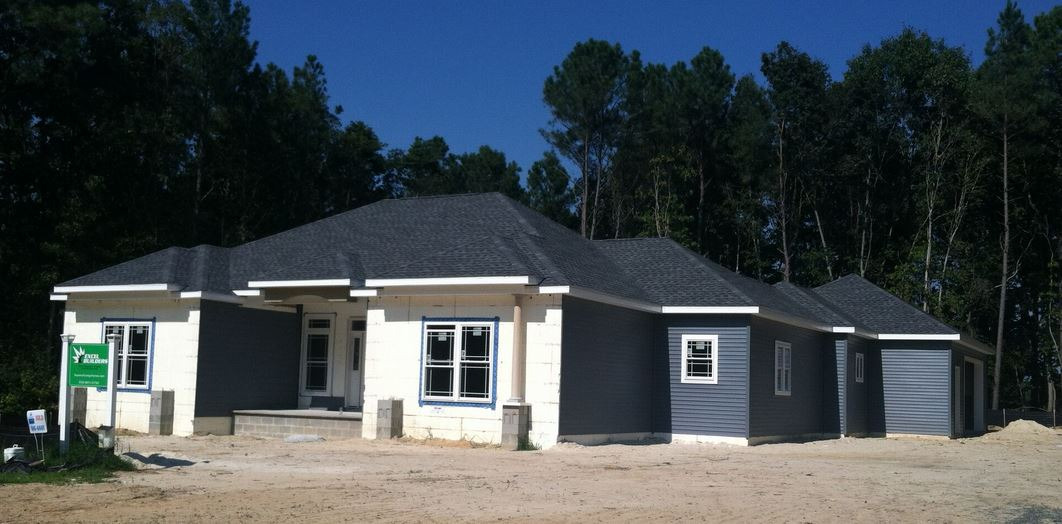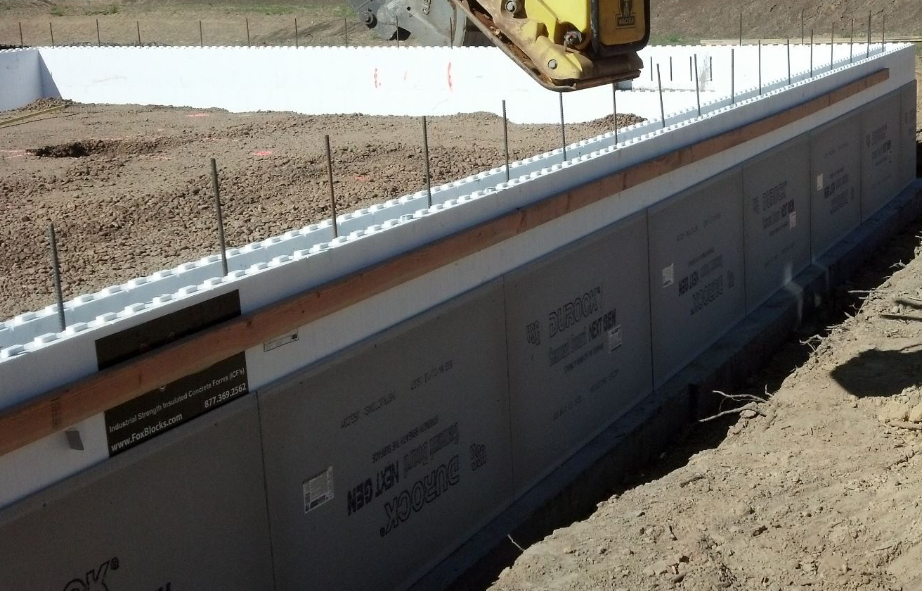
The New Canadian NBCC Code and ICFs Compared to Wood Framing

The Backbone of Modern Construction: Steel Reinforced Concrete Walls

The Art and Science of Concert Hall Design
A concert hall design shapes the way sound moves, resonates, and reaches the listener.

Benefits of Building an Energy-Efficient Home in Florida

Continuous Wall Foundation: Building a Strong Continuous Load Path from Foundation to Roof
ICF Construction: Theater Owners Like What They Hear AND What They Don't
ICF Wall Systems are the superior choice for building commercial theaters, due to how they contain internal sound as well as mitigate external sound.

Understanding Current Supply Chain Woes and the Lack of Skilled and Unskilled Labor
Industry Standard ICF’s: Feedback from Contractors
January through April is when we plant our seeds for the year by displaying our product for the market in trade shows. I’ve participated in these trade shows for 17 years now in the ICF industry and it has always been the same old thing, but this year was notably different.

Building Fire-Resistant Homes with Fox Blocks ICFs

Block Foundations vs. Poured Foundations: A Comprehensive Analysis
Choosing the right foundation is a significant decision in commercial construction. This article explores the differences between block and poured foundations, providing insights into their benefits and potential drawbacks.