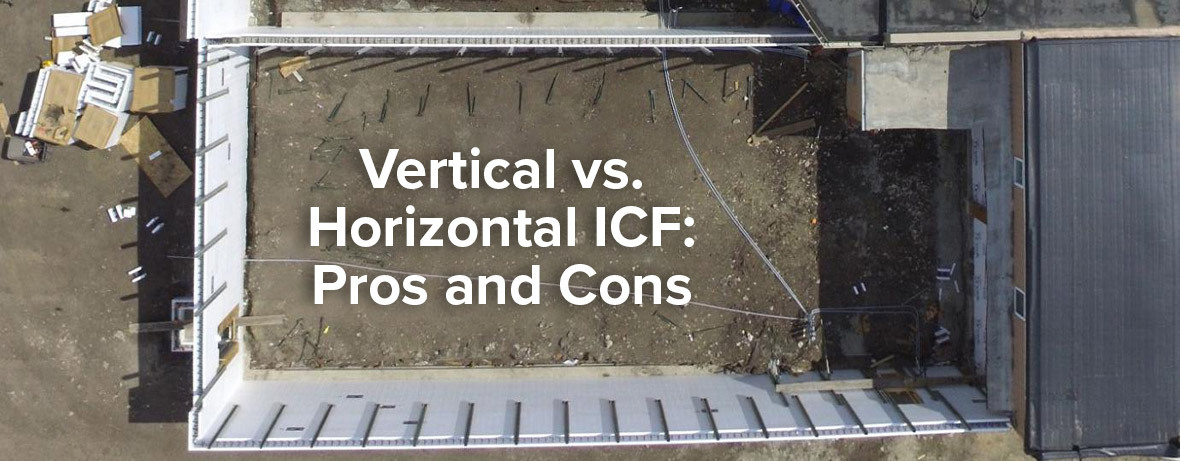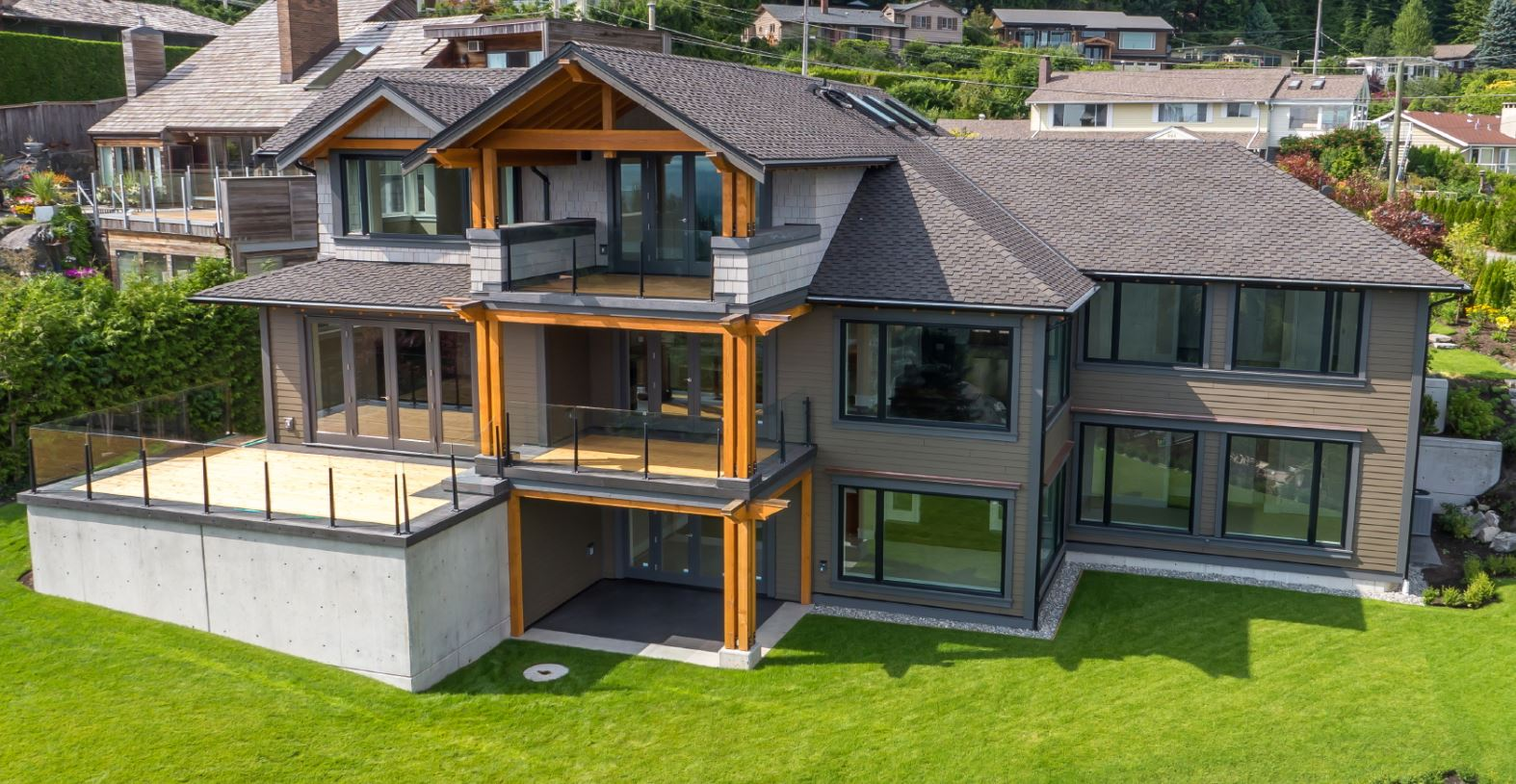Integrated Learning Center

Effective Strategies to Insulate Block Walls
Improving the insulation of block walls significantly enhances energy efficiency, comfort, and durability in both residential and commercial spaces. Block walls, often made of concrete masonry units (CMUs), are sturdy but notoriously poor at retaining heat without proper insulation.
How Building a Concrete ICF Home Saves on Initial and Long-Term Costs

The Benefits of Building a Medical Facility with ICF Construction
PIE EYED MONK BREWERY
A 150-year-old grainery building was transformed into a restaurant and microbrewery in Ontario by a couple looking to revitalize their community and join the up-and-coming craft beer market.

Vertical vs. Horizontal ICF: Pros and Cons
Both vertical and horizontal ICFs construction create moisture- and disaster-resistant walls with excellent R‑values. But which is the better ICF wall?

3-Story ICF Construction for Homes

How Building a Concrete ICF Home Saves on Initial and Long-Term Costs

12 Easy Steps for High-Performance, Healthy Homes
Builders and homeowners that follow these 12 easy steps for home design and construction will create a high-performing and healthy home that is comfortable and safe.

How ICF Reduces Production Time and Costs When Building a Movie Theater
ICF construction expedites the production of a movie theater and reduces labor costs over both wood-frame and CMU construction.