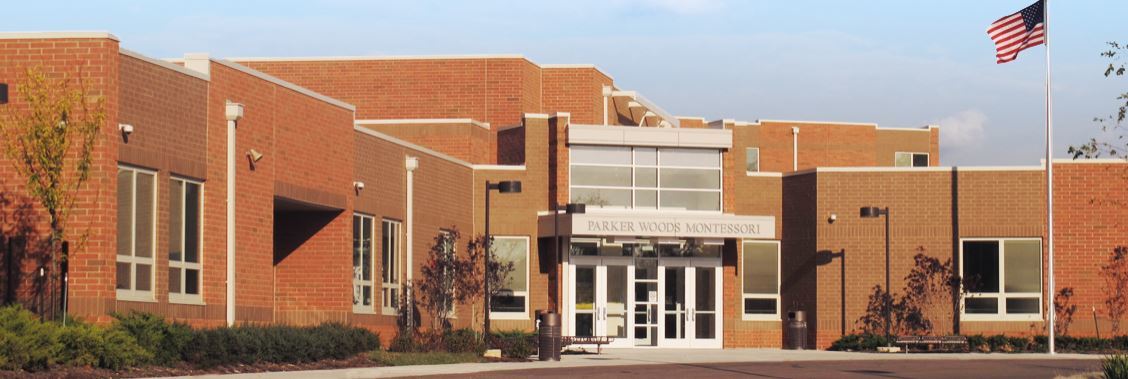
All building codes in the USA and Canada specify that plastic insulation (EPS) must be covered by a thermal barrier equivalent to 15 minutes of fire protection in habitable spaces. This is achieved with ½” gypsum board or an equivalent material. Fox Blocks has specific fire testing that proves regular ½” gypsum board with regular drywall screws fastened into the plastic webs remains on the wall for the required 15-minute time period.


Fox Blocks walls are designed as reinforced concrete walls, with steel reinforcement bars specified to be installed vertically and horizontally, as the walls are built. Typical reinforcement bar sizes used are #4 or #5 (10 m or 15 m).



