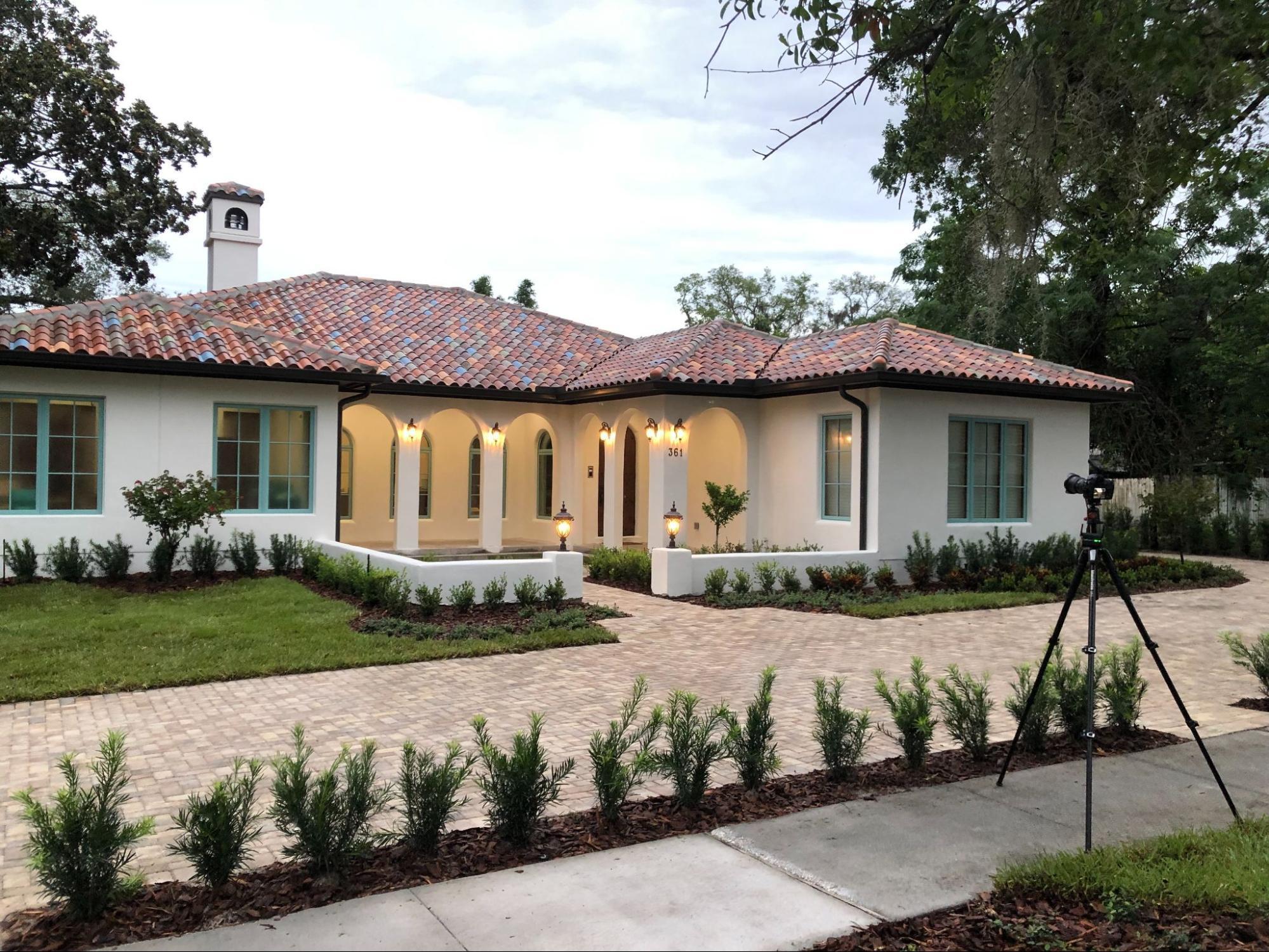
How to Design Flood Resistant Basement Walls
Fox Blocks and Menards Promote Storm Safe Homes
Our insulated concrete forms are solid monolithic walls and withstand the worst of rainstorms, fires, and high winds — including tornadoes.

4 Alternative Materials for Wood in Construction
Wood has been a staple in construction for centuries. From the humble log cabin to the towering skyscrapers of modern metropolises, wood always seems to find its place in construction.

Build a Concrete House and Reap the Energy-Saving Rewards of Thermal Mass Home Design

Barn Construction Process and Materials: How to Build the Best Barn
Can I leave Fox Blocks forms exposed to ultraviolet rays for an extended period (months)?
Yes, but you will notice a light dusting on the surface and a yellowing discoloration of the forms. This does not indicate any detrimental effects to the ICFs. We do suggest, that if the exterior finish is not going to be installed within around a 3 month period or more, the forms be protected from UV rays by installing a temporary building wrap type material. The powdery film must be removed with soap and water before the application of a synthetic stucco finish or waterproofing membrane.

Comparing Costs of Concrete Block vs Wood Frame Construction and a Better Alternative to Both

Considerations for Building an Energy-Efficient Home in Phoenix
Do I need an engineer to design and stamp Fox Blocks building plans?
Fox Blocks are listed in the building codes (IRC- Sections R404, R611 or NBCC Part 9) with specific applicability limits for residential construction. If the project meets the applicability limits within the building code, a Professional Engineer may not be required (dependent on local building department requirements). A building official has the right to request engineering and in some regions all projects require a professional’s stamp. For any projects that exceed the applicability limits, a Professional Engineer is required for the structural design. Check with your local building department.

Infographic: The Anatomy of a High-Performance, Healthy Commercial Building
Learn about the passive strategies, innovative technologies, and system integrations that create a modern, high-performance, healthy commercial building in this infographic.