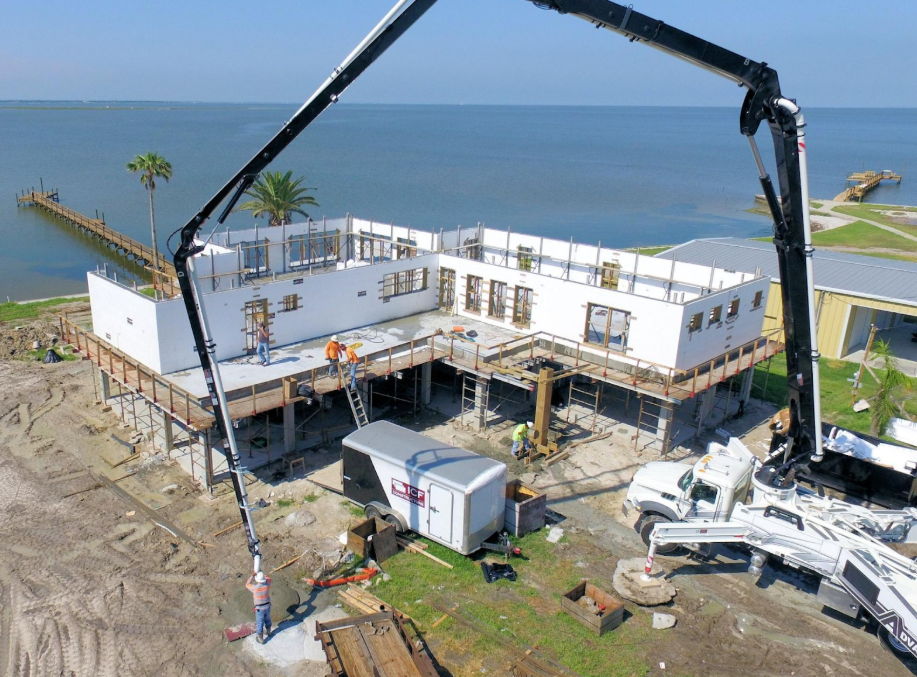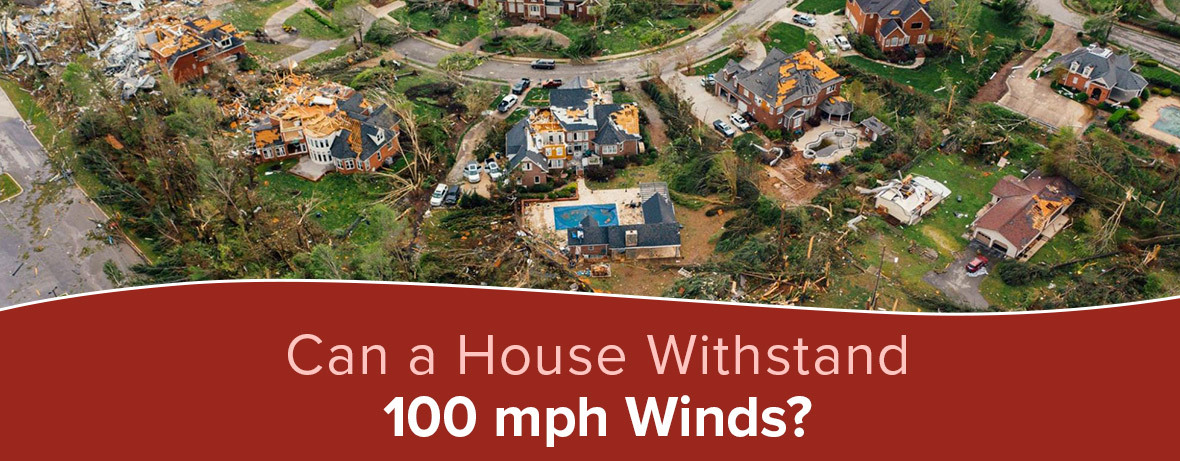
What is the Optimal Foundation Wall Thickness?
A concrete foundation wall’s thickness plays an integral role in its long-term strength and durability. Local building codes mandate the foundation specifications, addressing conditions that affect the foundation thickness.

Insulated Concrete Form Foundations Vs. Poured Concrete Foundation

9 Benefits of ICF Homes in Canada
ICF homes in Canada help builders maintain their profits because of ICFs stable pricing and quick construction compared to above and below grade conventional construction.

3 Reasons Why Building with LEED Materials is Better for Your Business
As green building becomes more common practice, there is a trend towards lower construction costs associated with building sustainably, due to improved technologies and more readily available environmentally friendly building materials.
Fox Blocks Recognized at 2013 ICF Builder Awards Projects from Five States Receive Awards
We are honored to be recognized with these five ICF Builder Awards. Fox Blocks won five awards in three categories, with projects from five different states.

What is Concrete Pumping and How Does It Work?
Concrete pumping has changed the way contractors place concrete on job sites. Rather than hauling heavy loads in wheelbarrows or relying on cranes and buckets, a concrete pump delivers liquid concrete through a system of hoses, pipes, or booms — directly to the point of placement.

Dive into the Debate: ICF vs. Fiberglass for Pool Construction

Constructing Footings with Fox Blocks Foundations

How To Easily Build a Hurricane-Resistant Home with ICF Construction
ICF construction offers an easy way to achieve hurricane-resistant wall systems that protect against wind, flying debris, and flooding.

Can a House Withstand 100 mph Winds?