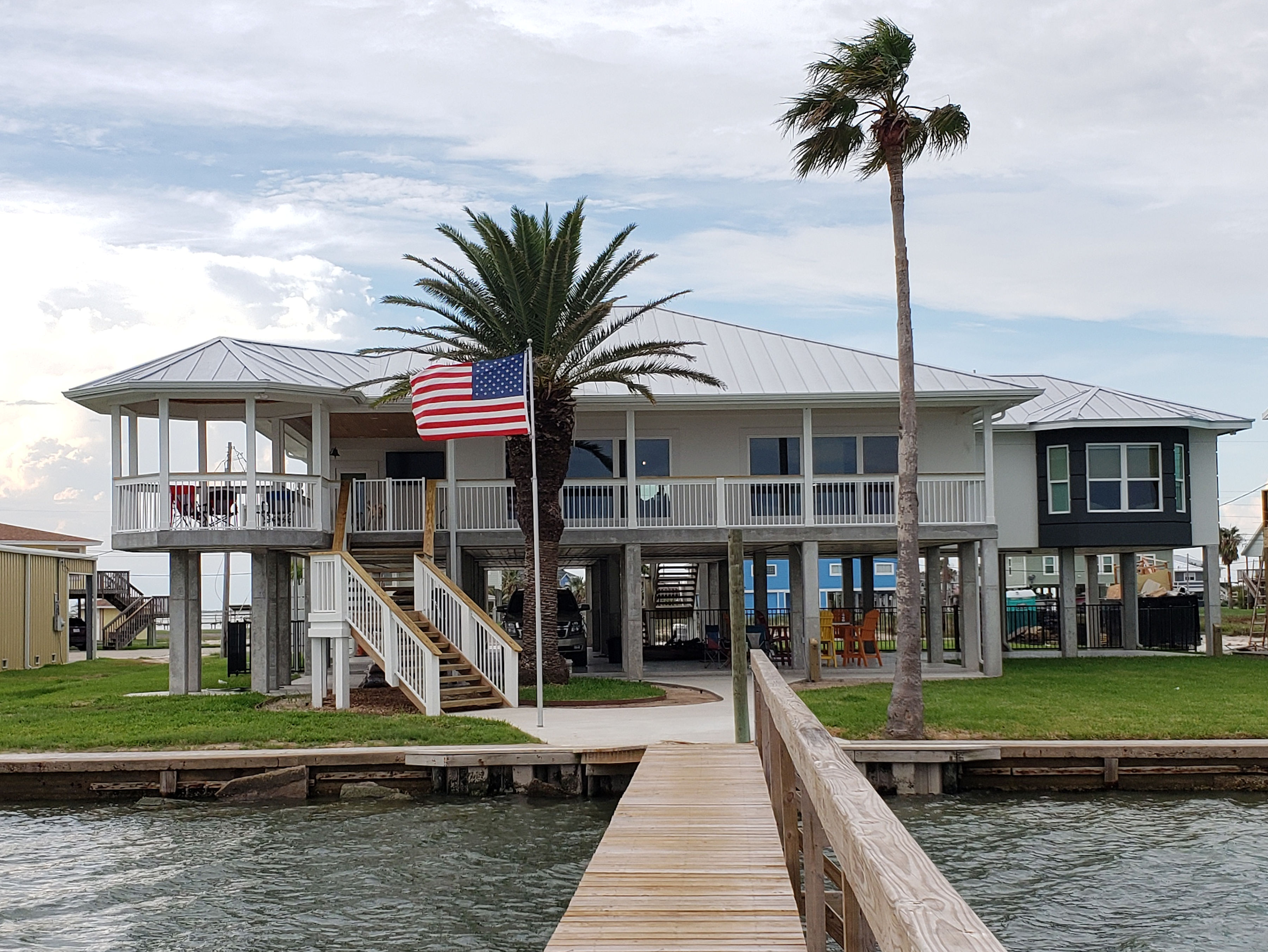
Wind Resistant Buildings: Creating a Solid Design with ICF Blocks
Wall systems constructed with Fox Blocks insulated concrete forms (ICFs ) ensure a wind-resistant structure with a strong continuous load path that holds the roof, walls, floors, and foundation together during an intense wind event.
LAKE POWELL RESIDENCE
Luxurious Custom Home with a Private Putting Green and Stunning Views. The Lake Powell Residence is surrounded by stunning bluffs. With its modern residential design and open-concept floor plan, the large outdoor decks and patios embrace the beauty of the surrounding nature. The backyard features a private putting green with three practice holes and sand trap bunkers for golf practice.

KAYDEN'S PLACE
Community and Charity Bring Kayden a Special Backyard Oasis. Kayden’s Place is a water feature, pool and playground that provides Kayden, a 12-year-old boy with a very rare genetic disease, with a backyard adventure that contributes to his sensory and cognitive development.
When can I backfill the foundation wall?
The concrete must cure for a minimum of 7 days and the foundation wall must be laterally supported, meaning the floor system is installed supporting the top of the wall. All below grade waterproofing / dampproofing must be installed.
Do ICFs require a special concrete mix design?
The concrete is normal strength, minimum 2500 psi (20 MPa) per building codes. The mix design specifies a smaller aggregate and higher slump than concrete typically used for floors. Most Ready-Mix suppliers are familiar with an ICF concrete mix design.

SOFIA COURT
The homeowners wanted to build a home that would be beautiful, functional, and sustainable. They brought in an ICF expert contractor who selected Fox Blocks as the ideal building material to accomplish the homeowners goals. This home was built directly into a natural rock ledge and features large covered porches and breezeways on the exterior and beautiful oak floors throughout the interior.

HURRICANE HARVEY REBUILD
The owners’ former home, destroyed by Hurricane Harvey, was the touchstone for family gatherings for nearly two decades, and its loss was devastating for the family.
When is a Taper Top form required?
Taper Top forms are specifically designed to provide a larger bearing surface along the top of the wall. Typically, the increased bearing surface may be used to support masonry, floor or roof loads. Taper top forms are used in the transition from ICF to wood frame construction and the taper top form would be the top form on the wall.

AFTON HOME
These owners wanted a 100% self-sustaining, off-the-grid home. Because of its energy-efficiency and insulation properties, Fox Blocks ICF was the perfect solution.