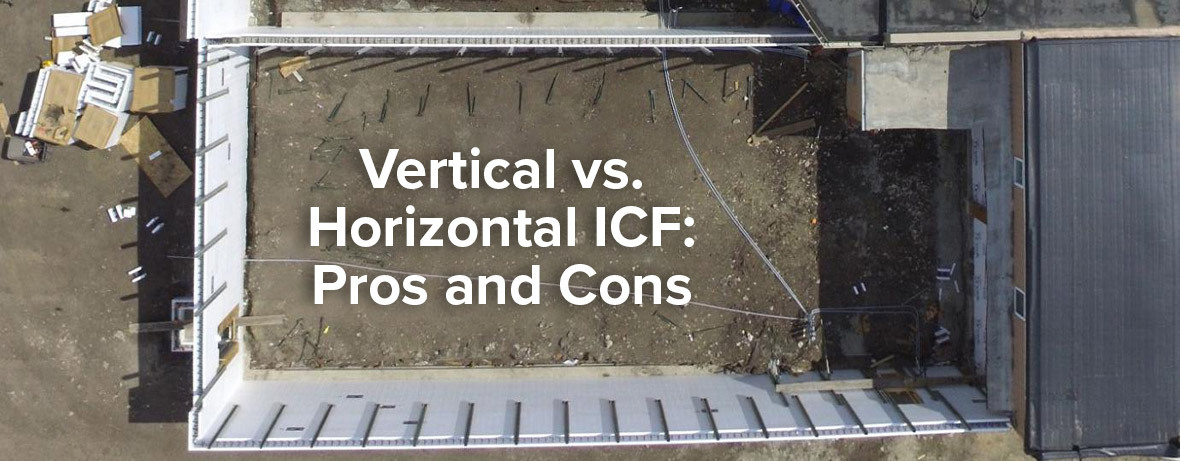
Modern Hurricane Resistant Houses
Don’t let the threat of hurricanes keep you up at night. Secure your home with Fox Blocks. Contact the experts at Fox Blocks today

Vertical vs. Horizontal ICF: Pros and Cons
Both vertical and horizontal ICFs construction create moisture- and disaster-resistant walls with excellent R‑values. But which is the better ICF wall?

How Much Does It Cost to Build a 30,000 Sq Ft Warehouse?
By choosing practical, sustainable solutions, businesses can effectively manage the cost to build a 30,000 sq ft warehouse while boosting efficiency.

The Advantages of ICF Construction for Multiplex Housing

ICF Storm Shelters: Superior Protection Against Severe Weather
As extreme weather events increase in frequency and intensity, the demand for reliable storm protection has never been more urgent. Insulated Concrete Forms (ICFs) offer an advanced solution for constructing storm rooms that deliver unparalleled safety, durability, and energy efficiency.

Why ICF Construction is Perfect for Oklahoma Homes in Tornado Alley

ICF Construction Protects Homes and Families from Tornados

8 Tips for Contractors Installing ICF on Commercial Projects
Commercial ICF installation can seem complicated and overwhelming if you don’t go in prepped and prepared. Keep reading to learn eight of our best tips for installing ICF on commercial projects.

Florida ICF Homes are Energy-Efficient, Storm-Proof, and Durable

ZERO PLACE
A Zero-Energy Living Concept for a Brighter and Greener Future. Zero Place is a groundbreaking development boasting zero-energy living in its four-story mixed-use building with 46 multi-family units and 8,400 square feet of retail space.