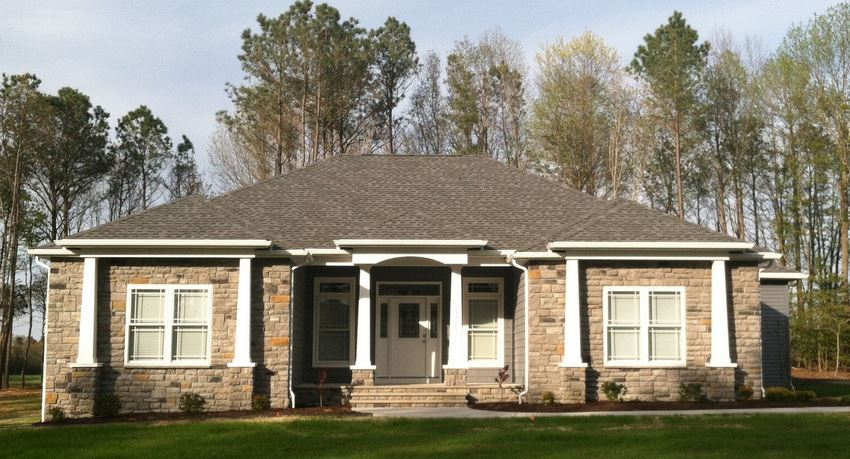
HIGHLAND RESIDENCE
The owner of this home was attracted to Fox Blocks because of its energy efficiency.
What exterior finishes can be used on an ICF?
Fox Blocks are compatible with all exterior finish materials and systems – siding, stucco, masonry veneer, simulated stone, etc. The attachment of certain exterior finishing systems is recommended with exterior grade screws fastened into the exposed or concealed webs.

KENWOOD ELEMENTARY GYMNASIUM
Rebuilding the Kenwood Elementary Gymnasium helped heal the community.
How do I apply traditional stucco to an ICF?
Traditional stucco has a thick cementitious base, typically installed over a metal lath. The metal lath is fastened directly to the Fox Blocks webs with screw or staples.
Build to Resist Tornadoes: Storm Safe ICF Structures
Research by Texas Tech Wind Science and Engineering Research Center has demonstrated that ICF walls better protect occupants of houses from windblown debris, than frame walls. Being hit by windblown debris is the most common cause of injury during tornadoes.

INDIGO LOOP HOME
The objective was to build a beautiful home on spec that was both energy efficient and hurricane-resistant in a sought-after neighborhood in the Florida Panhandle.

Using ICF to Build a Home with Modern Adobe Style Walls
The design flexibility of Fox Blocks can easily enhance an adobe style home that is comfortable, energy-efficient, disaster-resistant, and durable.

MILTON RESIDENCE
The owners wanted an affordable custom home that could withstand Chesapeake Bay weather.

The Superior Thermal Performance of ICF Lintels over Wood Lintels

KRAFTHAUS
The Krafthaus home was built in the plains of Black Forest, Colorado which meant a high water table (4’ below grade), poor soil quality, and weather conditions that included high wind gusts and snow drifts up to 5 feet tall.