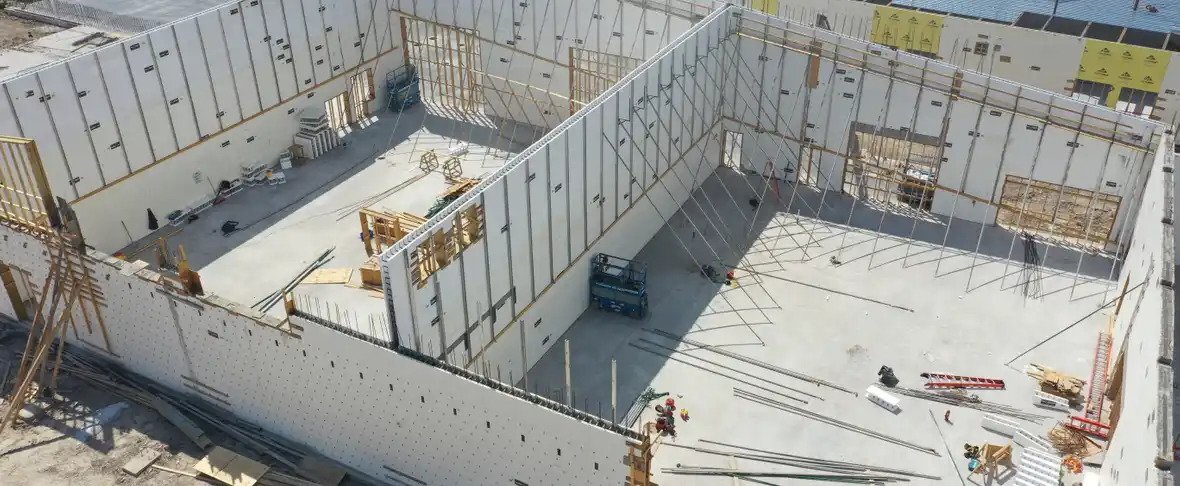
10 Cattle Barn Designs and Ideas to Optimize a Cattle Barn

How to Design Flood Resistant Basement Walls

Wind Resistant Buildings: Creating a Solid Design with ICF Blocks
Wall systems constructed with Fox Blocks insulated concrete forms (ICFs ) ensure a wind-resistant structure with a strong continuous load path that holds the roof, walls, floors, and foundation together during an intense wind event.

Designing for Earthquake-Resistance in a Commercial Building
Commercial contractors and their clients are showing a greater interest in designing buildings that can stand strong during natural disasters. In their quest for fortified materials, more of them are turning to ICF construction.
Do ICFs require a special concrete mix design?
The concrete is normal strength, minimum 2500 psi (20 MPa) per building codes. The mix design specifies a smaller aggregate and higher slump than concrete typically used for floors. Most Ready-Mix suppliers are familiar with an ICF concrete mix design.

6 Tips for Designing a Minimalist House Exterior
Minimalist architecture materials and design always aim for functionality. Fox Blocks presents six suggestions on materials for designing a minimalist house exterior.

Designing for Disaster Protection and Storm-Proof Homes
Exterior wind damage is responsible for 25% of all homeowner insurance claims. That doesn’t include the interior losses that occur when damaged windows and roofs let rain wreak havoc inside. While we can’t prevent windstorms, we can lessen their damage by planning home designs with wind-resistance as a top priority.
15 Building Products Designed to Withstand Natural Disasters
While many buildings these days are designed with the same basic principles, there are times when exceptions need to be made.

The Integrated Design Process (IDP) and Insulated Concrete Forms (ICFs)