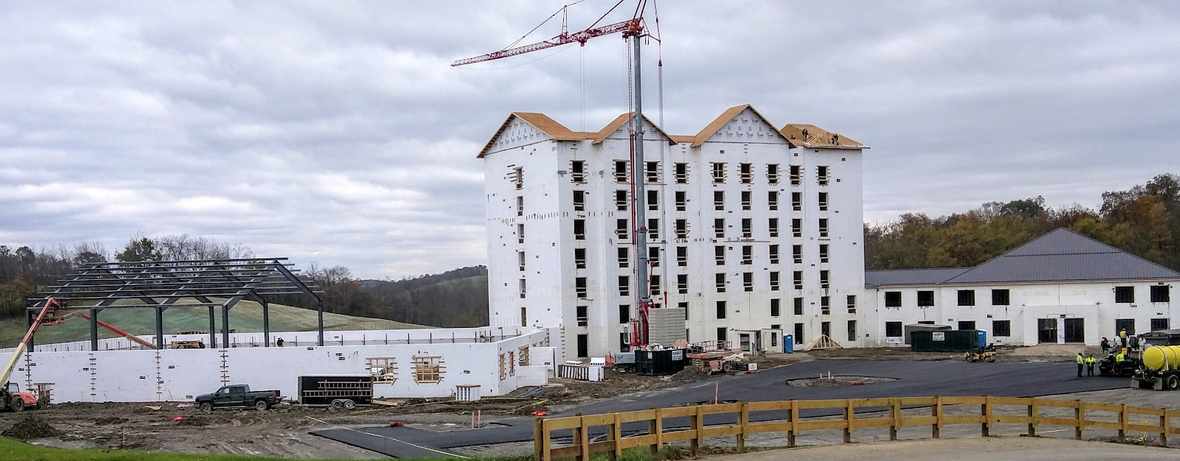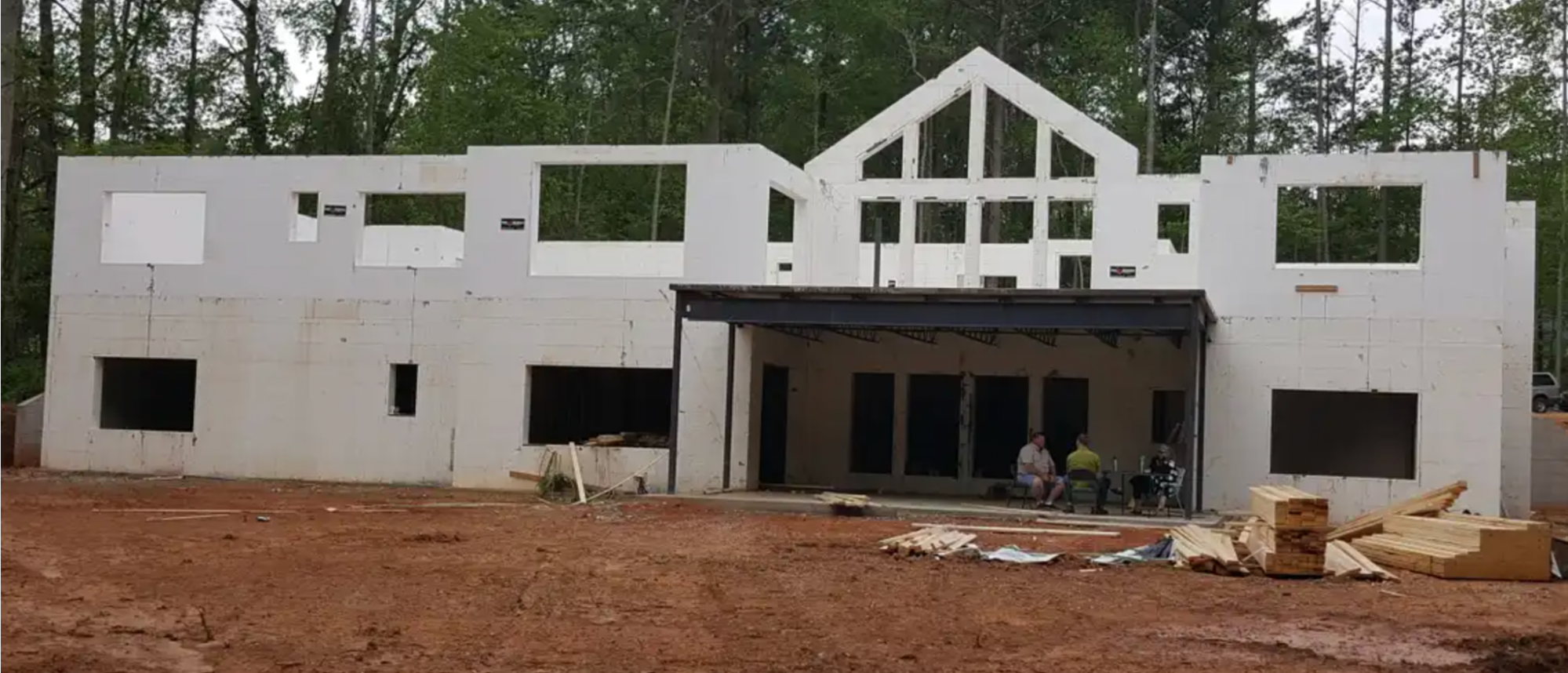
Waterproofing Below-Grade Insulated Concrete Forms

PHOENIX 911 EMERGENCY OPERATIONS CALL CENTER
Fox Blocks helped meet these needs and challenges of this public project serving the entire Phoenix metropolitan area.

5 Ways To Save Money On Your Next Commercial Project
ICF’s benefits are massive, ranging from cost savings to durability, high quality and easy installation. If you want to learn how to save money on your next project, keep reading.

Why ZERH Builders Profits are Decreasing
Today’s homeowners demand energy-efficient and high-performing homes. As ZERH builders strive to accommodate these demands, they also struggle with decreasing profits.

The Best Way to Approach High R Value Wall Construction

MADISON RESIDENCE
After losing their home to a fire in 2017, the project owners aimed to build a replacement that was similar in design but stronger and more fire-resistant. The fire had extensively damaged the site, which necessitated a complete demolition of the old structure, including the former basement, prior to the construction of the new ICF home.

How to Speed Up New Home Construction
Lightweight and sturdy ICFs, like Fox Blocks, speed up new home construction with quick and easy installation, guaranteed availability, and both hot and cold temperature resistance.

Designing for Earthquake-Resistance in a Commercial Building
Commercial contractors and their clients are showing a greater interest in designing buildings that can stand strong during natural disasters. In their quest for fortified materials, more of them are turning to ICF construction.

Structural Insulated Panels (SIPs) Vs. Insulated Concrete Forms (ICFs)

Tips for Designing ICF House Plans With a Walkout Basement