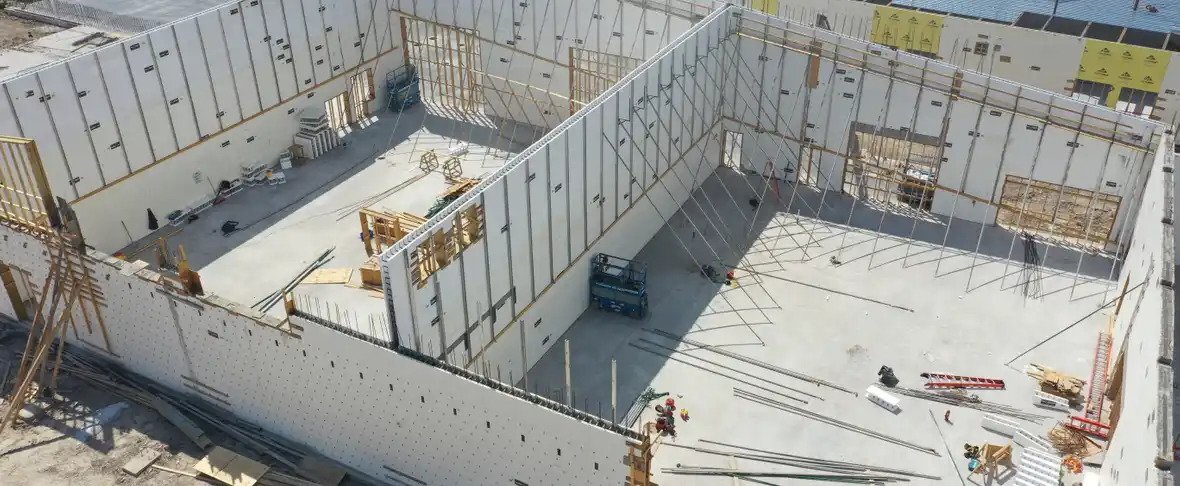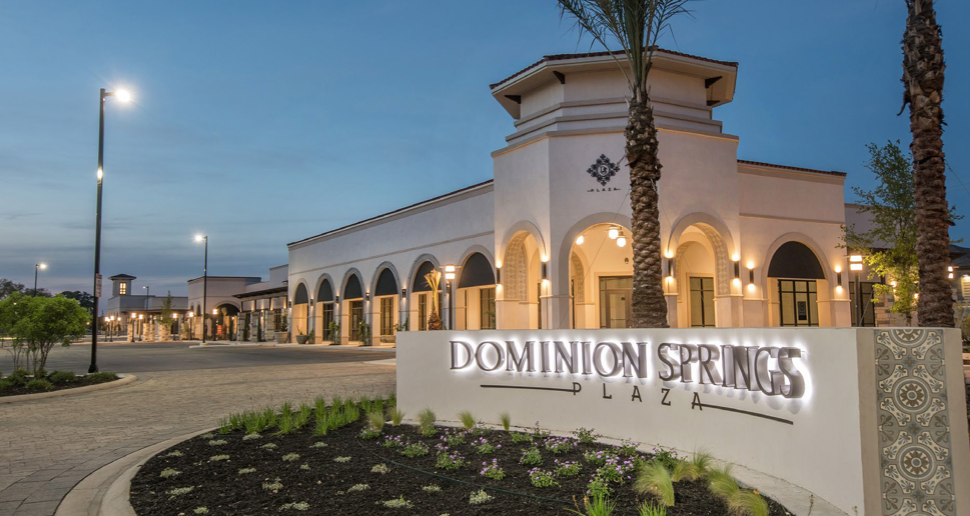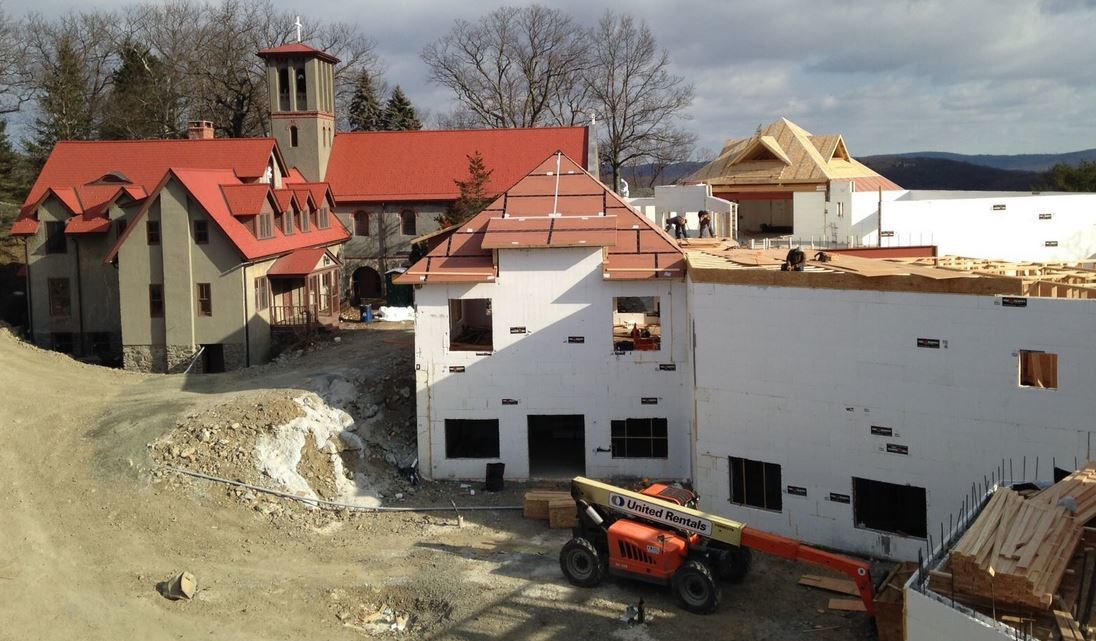
How to Build a Church: A Guide to Lasting Worship Spaces
Understanding how to build a church involves recognizing that it’s more than a building — it’s a sanctuary for worship, fellowship, and community support.

The Backbone of Modern Construction: Steel Reinforced Concrete Walls

KRAFTHAUS
The Krafthaus home was built in the plains of Black Forest, Colorado which meant a high water table (4’ below grade), poor soil quality, and weather conditions that included high wind gusts and snow drifts up to 5 feet tall.

How to Build a Shopping Mall: Key Steps and Considerations
Shopping mall construction is a complex and rewarding process that requires careful planning, efficient execution, and sustainable design. From site selection to final inspections, every step contributes to creating a thriving retail destination.

Modern Hurricane Resistant Houses
Don’t let the threat of hurricanes keep you up at night. Secure your home with Fox Blocks. Contact the experts at Fox Blocks today

GRAYMOOR FRIARY
Fox Blocks was used to support the Friary’s 200-year life expectancy for the facility.

WINTERSET COMMUNITY CHURCH ADDITION
Winterset Community Church wanted a larger gathering space for the local community, so they decided to add a gymnasium to their worship building. The addition had to be built quickly while the church was still in use, blend in seamlessly with the existing structure, and offer high noise protection between the church and the gymnasium.
When is a Taper Top form required?
Taper Top forms are specifically designed to provide a larger bearing surface along the top of the wall. Typically, the increased bearing surface may be used to support masonry, floor or roof loads. Taper top forms are used in the transition from ICF to wood frame construction and the taper top form would be the top form on the wall.

PADUCAH MIDDLE SCHOOL
This school has hundreds of complex shapes and sizes that were accommodated by Fox Blocks.
Is there a problem when placing concrete, dropping concrete from the top of the wall which may be over 8' (2.4 m)?
No. Specifications in the America Concrete Institute (ACI) do not limit the maximum distance concrete can free fall. Engineering studies and reports have shown that free fall from up to 35′ doesn’t reduce concrete quality and there is no evidence of segregation or weakened concrete strength. ICF concrete design calls for a high slump mix which assists in reducing segregation.