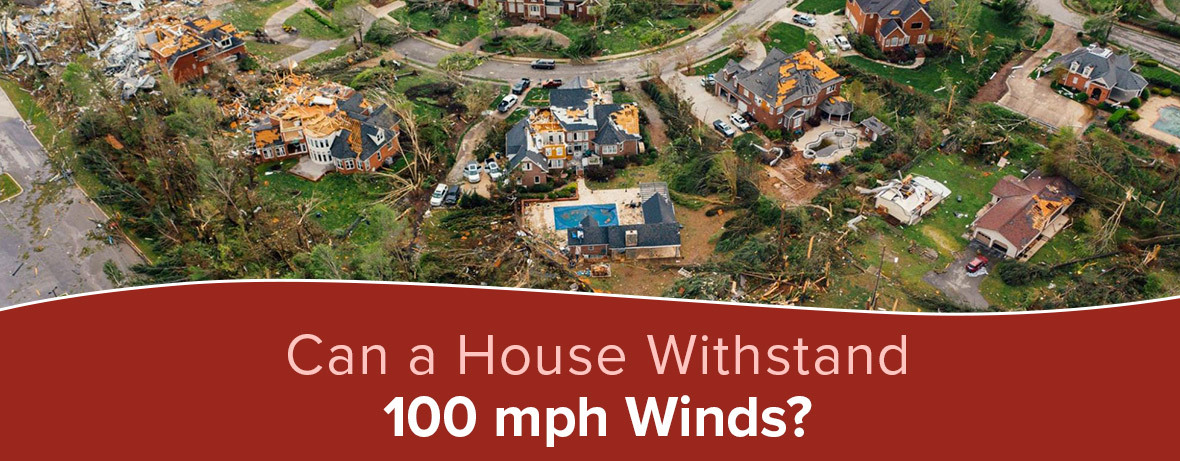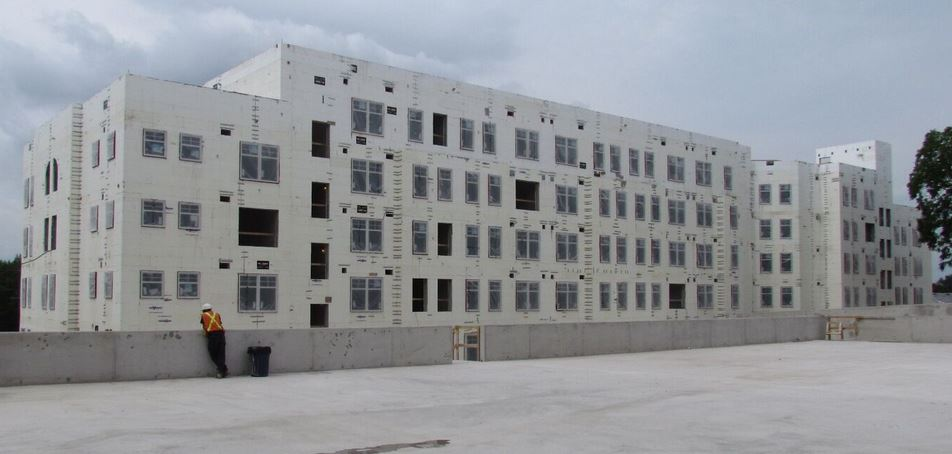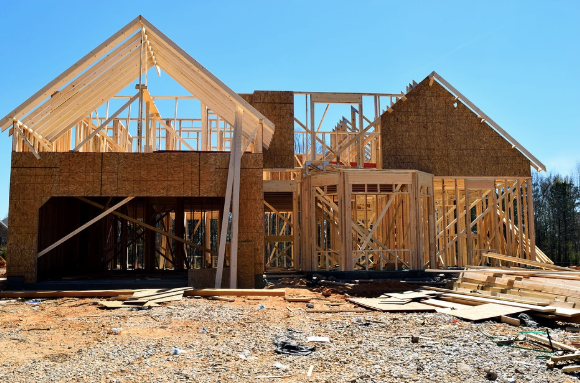Is Your Home Built to Fight Fire?
For 2013, the U.S. Fire Administration reported 1,240,000 house fires. Houses constructed out of ICFs have key advantages in minimizing the damage and spread of these fires.

How Much Does an ICF House Cost to Build?

Can a House Withstand 100 mph Winds?

Wind Resistant Buildings: Creating a Solid Design with ICF Blocks
Wall systems constructed with Fox Blocks insulated concrete forms (ICFs ) ensure a wind-resistant structure with a strong continuous load path that holds the roof, walls, floors, and foundation together during an intense wind event.

How to Build an Apartment Complex Faster (and Better)
The future of apartment building construction lies in leveraging innovative materials and processes to deliver better projects faster and more efficiently
The Fox Blocks Energy Stick
How do you improve an Insulated Concrete Form wall that already out-performs most wall systems in all climates? You move the concrete mass toward the living side of the wall.

ICF Construction Protects Homes and Families from Tornados

Architectural Design Solutions: Using ICFs for Stylish Structures

How Long Does It Take to Frame a House?
Wondering how long it takes to frame a house? Discover the key factors that influence the timeline and what to expect during the framing process!

26 ICF Builders & Contractors to Consider for Your Construction Needs