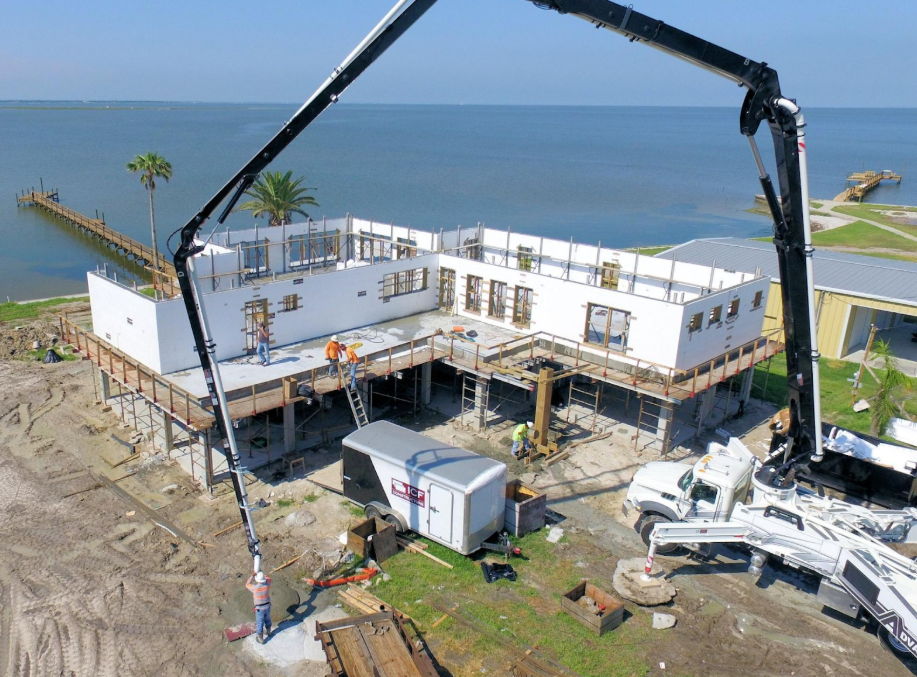
How to Build a Self-Storage Facility
As urban areas expand and available space becomes limited, the need for self-storage facilities is on the rise. Selecting the right construction materials is key to ensuring a facility’s durability, energy efficiency, and long-term success.

How to Build a Bowling Alley from Foundation to Finish with ICF Advantages

How to Build a Hurricane Proof House in Florida
Florida, often hailed as the Sunshine State, is no stranger to the annual threat of hurricanes. As a resident or potential homeowner, one can’t help but feel the looming presence of these powerful storms. In light of this, the demand for hurricane-proof houses in Florida has grown exponentially. Now, more than ever, homeowners are seeking solutions that not only ensure the safety of their loved ones, but also provide a sustainable and energy-efficient lifestyle.

What is Concrete Pumping and How Does It Work?
Concrete pumping has changed the way contractors place concrete on job sites. Rather than hauling heavy loads in wheelbarrows or relying on cranes and buckets, a concrete pump delivers liquid concrete through a system of hoses, pipes, or booms — directly to the point of placement.

How to Build a House Foundation: 7 Steps to get a Solid Foundation

How to Design an Earthquake Resistant Home: a Definitive Guide

How to Open a Casino: Structural Planning, Code Compliance, and Long-Term Durability

How Long Does It Take to Build a House in California?
Building a house in California offers unique challenges and opportunities due to its diverse climate, geography, and stringent building regulations. This article explores the specific factors influencing construction timelines in California.

How to Deal with the Rising Cost of Insulation
A combination of ongoing shortages and increasing demand has led to higher prices for fiberglass insulation. What is the best way to deal with it?

Building Stability: How to Construct Strong and Stable Structures
Creating durable structures that endure time and nature is a crucial aspect of modern construction. Ensuring stability, strength, and sturdiness involves more than material selection — it requires a grasp of construction science.