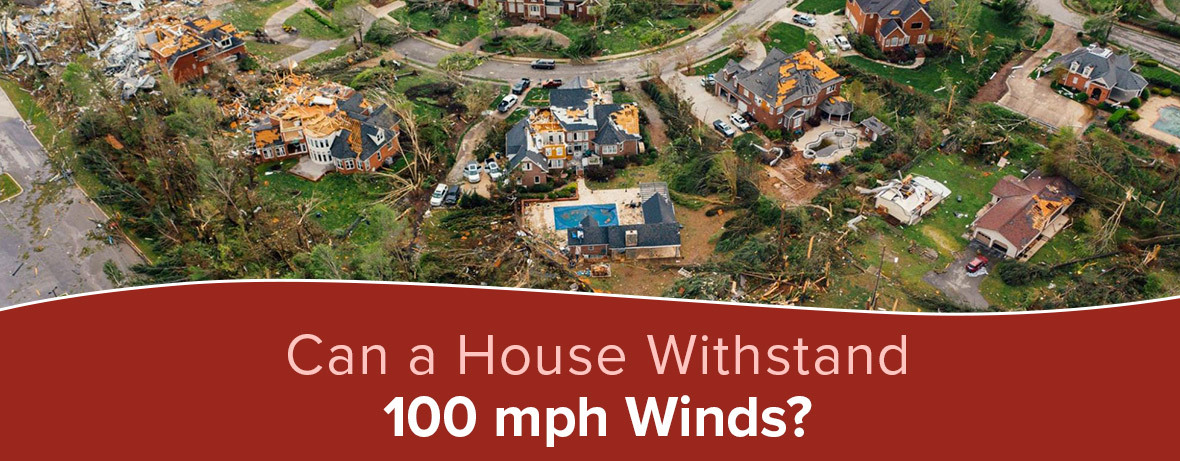
SPINIEO RESIDENCE
This massive home, an incredible mix of traditional styling and modern technology, includes hand-carved marble mantles, a 1,500-bottle brick wine cellar, five wood-burning fireplaces, a real stone bar with a 4” thick walnut bookend bartop, and a custom pyramid skylight in the roof above the master bedroom.

Can a House Withstand 100 mph Winds?

The Ideal Design of a Fire-Resistant Building

ICF Construction Protects Homes and Families from Tornados

3A NORTHEAST TRANSFER STATION
This mixed use project includes offices and drop off facilities for waste and recycling.

HELL ROARING RANCH AIR HANGAR
This unique air hangar is the first of its kind in terms of ICF applications. The design of this building was not intended to stand out, but to conform and fit its environment. With beautiful wood and stonework exterior finishes and the steep rake of the roof down to the embankment in which the hangar is nestled, the building elegantly blends into the beautiful Idaho surroundings without being obtrusive.

How to Build a Wind-Resistant Home with Fox Blocks ICFs
Tragically, between 2000 and 2017 there were 894 wind and 1417 tornado-related deaths. In 2017, 36 percent of the wind and 63 percent of the tornado-related fatalities happened either in a mobile or permanent home. A wind-resistant design is critical to a home’s integrity and a family’s safety.

Building Fire-Resistant Homes with Fox Blocks ICFs
When is a Taper Top form required?
Taper Top forms are specifically designed to provide a larger bearing surface along the top of the wall. Typically, the increased bearing surface may be used to support masonry, floor or roof loads. Taper top forms are used in the transition from ICF to wood frame construction and the taper top form would be the top form on the wall.
Is an ICF house faster to build?
The assembly and placement of concrete may take the same time as to build with conventional methods. The advantage with Fox Blocks is that the walls are now insulated, have a vapor and air barrier installed and are ready for finishes once the windows and roof are installed. These benefits will save weeks and/or months depending on the size of the projects.