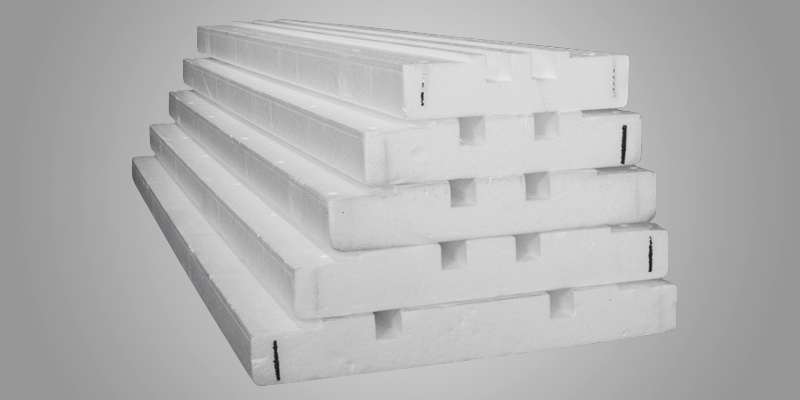
DR. MAREK RESIDENCE
The homeowners dreamed of a European style estate that felt like home in Franklin, Tennessee. They knew they wanted to build a concrete home and when they discovered Fox Blocks ICFs they had the perfect building material to accomplish their aesthetic and sustainability goals.

Using ICF to Build a Home with Modern Adobe Style Walls
The design flexibility of Fox Blocks can easily enhance an adobe style home that is comfortable, energy-efficient, disaster-resistant, and durable.

Fox Blocks Accessories
Fox Blocks products are complemented by a full line of accessories to make your project’s construction easier. From window and door bucks to the only patented ICF masonry anchor on the market, we have got you covered.
Can you vibrate or consolidate the concrete in ICFs?
Yes, consolidation of the concrete is one of the key elements in the placement of concrete in an ICF wall. Fox Blocks recommends internal vibration with a pencil vibrator, quickly in and slowly out.
Remove Costs on your ICF Project
Two proven areas to remove costs are corners and truss wire.

DICEMAN MODERN FARMHOUSE
The challenge for this build was to create a home that would appeal to a sophisticated buyer with features that an empty nester moving from a larger more expansive home would enjoy. The result is an energy efficient home which creatively uses space in an attractive, luxurious, and cost effective way.