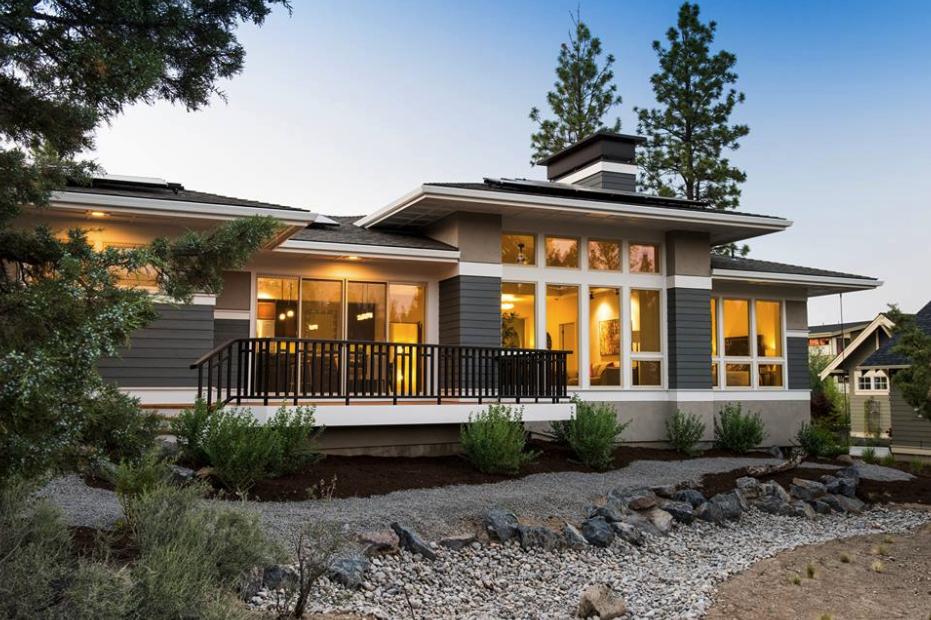
23 Must-Haves When Building an Energy-Efficient Home

Building a Year-Round, Energy-Efficient and Durable Cabin with Fox Blocks ICF
Cabins and cottages often start as a second home or weekend retreat. ICF construction ensures year-round use of the cabin.
What exterior finishes can be used on an ICF?
Fox Blocks are compatible with all exterior finish materials and systems – siding, stucco, masonry veneer, simulated stone, etc. The attachment of certain exterior finishing systems is recommended with exterior grade screws fastened into the exposed or concealed webs.
In the Field: Gymnasium Auditorium in Phoenix, AZ
Take a tour with us through the Gymnasium Bourgade Hillman High School in Phoenix, AZ.

8 Must-Haves for a Net-Zero Energy Home
A net-zero energy home aims to make enough renewable energy to meet its own annual energy consumption needs. These are 8 must-haves for a net-zero energy home.

5 Must-Haves for High Performance Building Envelope Systems


