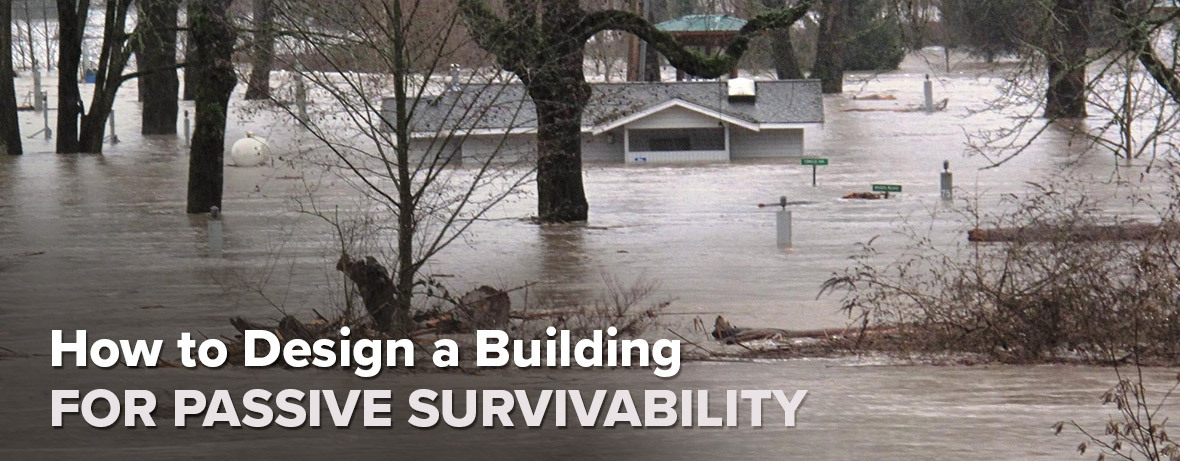
Building Energy-Efficient, Safe, and Healthy Low-Income Housing with Fox Blocks ICFs

How to Design a Building for Passive Survivability

PHNX1/PALOS RESIDENCE
First Type II Non-Combustible, Net-Zero Home in the U.S. This home was designed, built and completed in less than 21 months with the same cost as a traditional build.
3 Reasons Why ICFs and Swimming Pools are a Great Match
There are many reasons to use ICFs for your new swimming pool, but here are our top three.

Fox Blocks Ensure an Energy-Efficient Home in Hot and Humid Dallas




