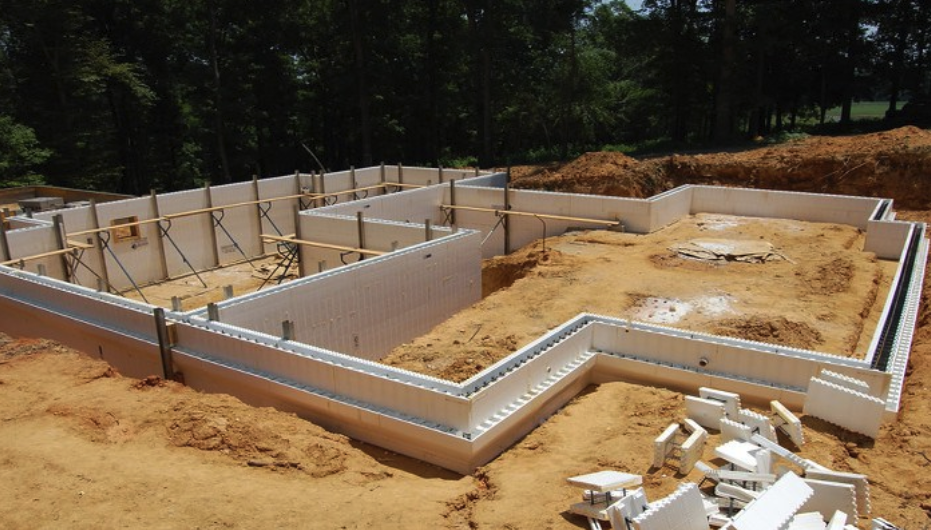What do termites do to the foam?
EPS provides no nutrient value and is not a food source for termites. If left exposed, termites may tunnel into the foam in search of fibrous food. When building, in a heavy termite infestation area, care is required in the detailing and construction of the walls that will be in contact with ground, to prevent access to the foam for termites.
![Can You Mix Metal and Wood Studs? [The Challenges and Alternatives]](https://dogk5k0c5kg4s.cloudfront.net/web/images/banners/Can-You-Mix-Metal-and-Wood-Studs.png?mtime=20231215115908&focal=none)
Can You Mix Metal and Wood Studs? Understanding the Mix and a Better Alternative

The New Basement: A Modern Housing Innovation
Basements are no longer a scary, damp, and musty area. Learn about the new basement and how it has become the modern housing innovation it is today.

21 Construction Techniques to Build a Small, Sustainable, Eco-Friendly Home

How to Build Medical Office Buildings Faster

23 Must-Haves When Building an Energy-Efficient Home

How to Build a Shopping Mall: Key Steps and Considerations
Shopping mall construction is a complex and rewarding process that requires careful planning, efficient execution, and sustainable design. From site selection to final inspections, every step contributes to creating a thriving retail destination.


