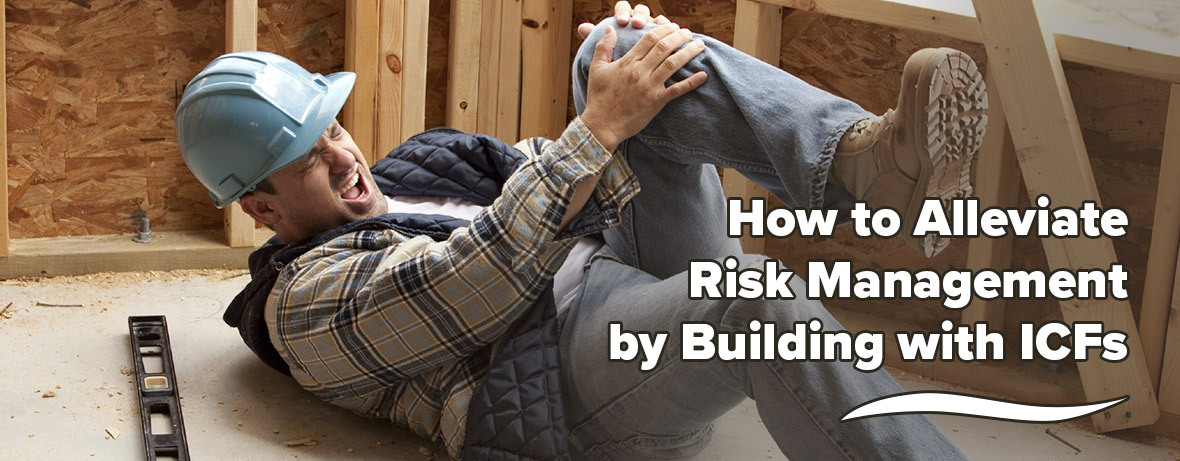
How to Speed Up New Home Construction
Lightweight and sturdy ICFs, like Fox Blocks, speed up new home construction with quick and easy installation, guaranteed availability, and both hot and cold temperature resistance.

How to Build a Hospital in 9 Key Steps
Building a hospital requires detailed planning, integrated design and coordination across all planning stages, material selection, construction and healthcare operations.

The Benefits of Building a Medical Facility with ICF Construction
What is EPS made from?
Polystyrene is virgin material, manufactured from petroleum. Polystyrene beads are expanded with steam heat to be up to 40 times their original volume and then the expanded beads are molded again by steam heat into 25⁄8″ rigid insulation panels to create a Fox Blocks ICF.

How to Alleviate Risk Management by Building with ICFs
The Fox Buck - Take the Wood out of Windows and Doors
Fox Blocks’ Glen Klassen gives an overview of the Fox Buck ICF window and door buck.



