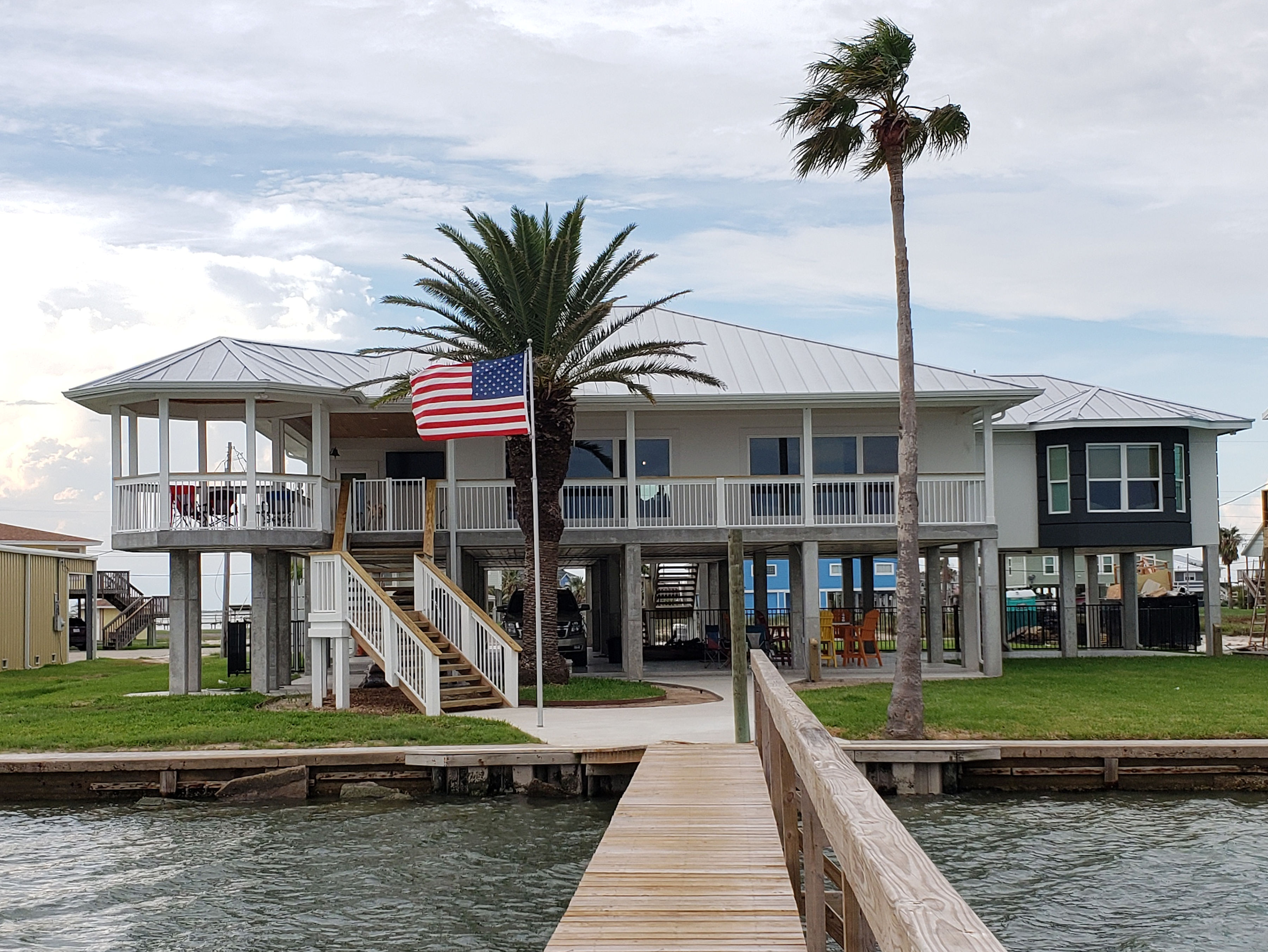Contractors Can Use Traditional Building Measurements with ICF Studs when They Choose Fox Blocks

HURRICANE HARVEY REBUILD
The owners’ former home, destroyed by Hurricane Harvey, was the touchstone for family gatherings for nearly two decades, and its loss was devastating for the family.

ISLAND HARBOR CLUB CONDOS
The contractor needed a building solution that would provide a sustainable development that would stimulate the local economy and preserve the historic feel of the community. In addition to the environmental considerations, the commitment to private, energy efficient units was a selling point of building with Fox Blocks ICF.

GEORGETOWN INDEPENDENT SCHOOL DISTRICT
Ashbury Hills Elementary School is the first complete school built with ICFs in the state of Nebraska, and its gymnasium was built to full height with Fox Blocks.
Fox Blocks Recognized at 2013 ICF Builder Awards Projects from Five States Receive Awards
We are honored to be recognized with these five ICF Builder Awards. Fox Blocks won five awards in three categories, with projects from five different states.

COZZI RESIDENCE
This massive estate features 7,000 square feet of living space and another 6,000 square feet of decks, porches, lofts, and more. To help achieve the rustic-contemporary look of the home, amazing ICF gables were used to create the daylight windows that provide a beautiful view of the surrounding forest.

SANTA RITA RANCH ELEMENTARY SCHOOL
Discovery is one of the four schools to receive the zero energy certification, nationwide.

DR. MAREK RESIDENCE
The homeowners dreamed of a European style estate that felt like home in Franklin, Tennessee. They knew they wanted to build a concrete home and when they discovered Fox Blocks ICFs they had the perfect building material to accomplish their aesthetic and sustainability goals.

TWO ON FIRST TERRACED HOUSE
Old Town Scottsdale is a historic downtown area, once known for cowboy-Western shops and art galleries, that is now experiencing a remodernization and revitalization. In a class of its own, this multimillion-dollar, modern two-home masterpiece complements the nearby downtown and arts district. These luxury walk-ups pay homage to early urban Mediterranean architecture with all the sophistication of the 21st century.
LAKE POWELL RESIDENCE
Luxurious Custom Home with a Private Putting Green and Stunning Views. The Lake Powell Residence is surrounded by stunning bluffs. With its modern residential design and open-concept floor plan, the large outdoor decks and patios embrace the beauty of the surrounding nature. The backyard features a private putting green with three practice holes and sand trap bunkers for golf practice.